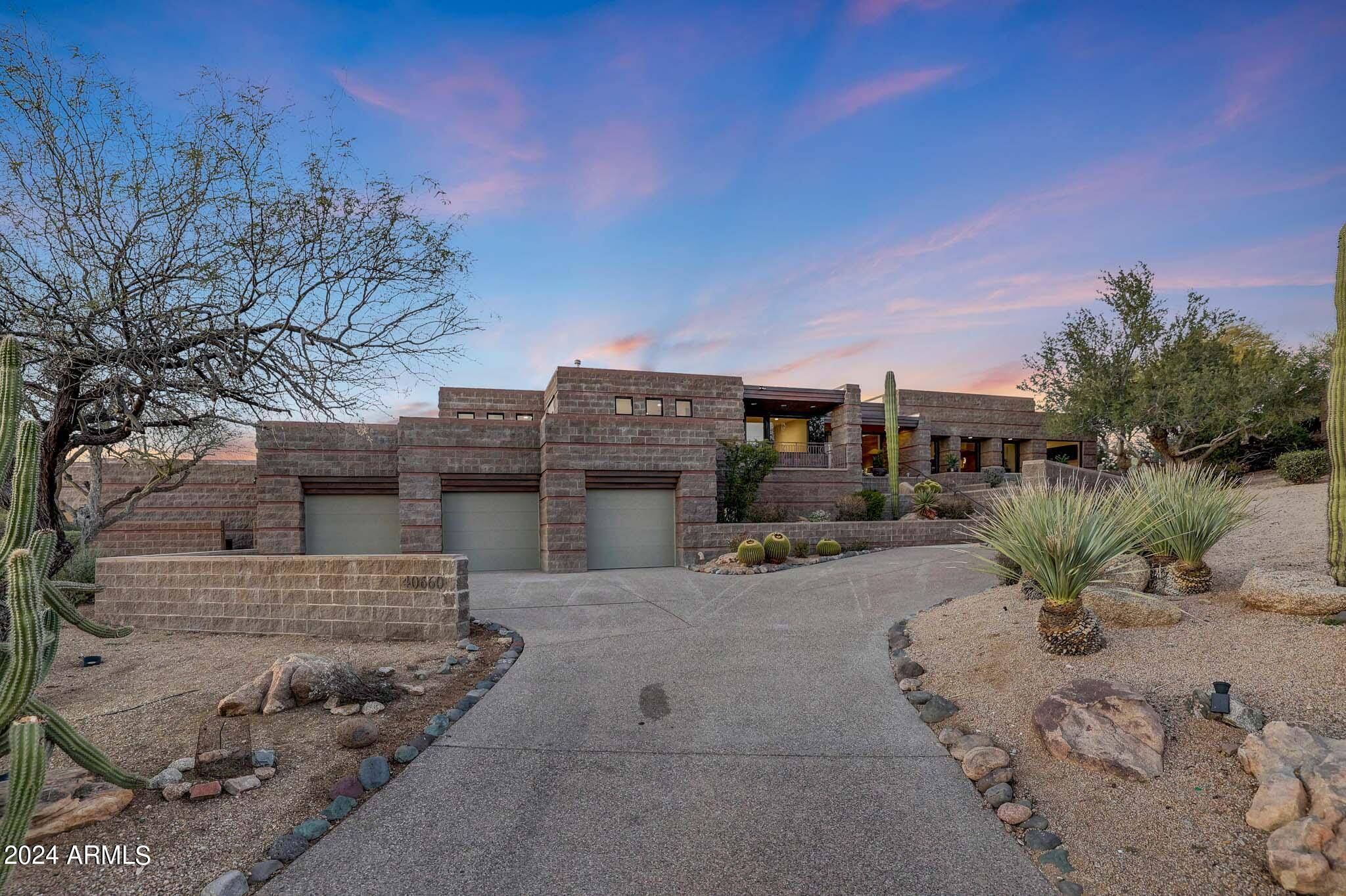4 Beds
5 Baths
6,875 SqFt
4 Beds
5 Baths
6,875 SqFt
Key Details
Property Type Single Family Home
Sub Type Single Family Residence
Listing Status Active
Purchase Type For Sale
Square Footage 6,875 sqft
Price per Sqft $872
Subdivision Desert Mountain
MLS Listing ID 6649794
Style Contemporary
Bedrooms 4
HOA Fees $1,884
HOA Y/N Yes
Year Built 1995
Annual Tax Amount $7,054
Tax Year 2023
Lot Size 0.754 Acres
Acres 0.75
Property Sub-Type Single Family Residence
Source Arizona Regional Multiple Listing Service (ARMLS)
Property Description
Nestled within the breathtaking high desert landscape, the home boasts strategically placed picture windows that frame the majestic mountain views from every vantage point. Situated on two spacious lots within the prestigious Desert Mountain Country Club, this residence offers a level of exclusivity and privacy that is truly unparalleled.
The meticulous attention to detail is evident throughout the property, featuring grand coffered ceilings, exquisite French oak floors, elegant l precast exposed concrete block walls that pay homage to the iconic designs of Frank Lloyd Wright.
Immerse yourself in the sheer magnificence of this architectural masterpiece by touring the home in person. Prepare to be captivated by the seamless integration of indoor and outdoor living spaces, the finest craftsmanship, and the awe-inspiring natural surroundings. This is a once-in-a-lifetime opportunity to own a true desert sanctuary that embodies the essence of luxury living.
Location
State AZ
County Maricopa
Community Desert Mountain
Direction North on Pima to Cave Creek Rd. East on Cave Creek Road to the entrance of Desert Mountain CC. All guests must present valid driver's license at gate.
Rooms
Other Rooms Great Room, Media Room, Family Room
Basement Walk-Out Access, Finished, Full
Master Bedroom Split
Den/Bedroom Plus 4
Separate Den/Office N
Interior
Interior Features High Speed Internet, Double Vanity, Master Downstairs, Eat-in Kitchen, 9+ Flat Ceilings, Central Vacuum, Wet Bar, Kitchen Island, Pantry, Full Bth Master Bdrm, Separate Shwr & Tub
Heating Natural Gas
Cooling Central Air
Flooring Tile, Wood
Fireplaces Type Fire Pit, 3+ Fireplace, Family Room, Living Room, Master Bedroom, Gas
Fireplace Yes
Window Features Solar Screens
Appliance Gas Cooktop, Water Purifier
SPA Heated,Private
Exterior
Exterior Feature Balcony, Private Street(s), Private Yard, Built-in Barbecue
Parking Features Garage Door Opener, Attch'd Gar Cabinets, Separate Strge Area
Garage Spaces 3.0
Garage Description 3.0
Fence Block, Wrought Iron
Pool Heated, Private
Community Features Racquetball, Golf, Pickleball, Gated, Community Spa, Community Spa Htd, Community Pool Htd, Community Pool, Community Media Room, Guarded Entry, Concierge, Tennis Court(s), Playground, Biking/Walking Path, Fitness Center
Amenities Available Other, Management
View City Light View(s), Mountain(s)
Roof Type Foam
Porch Covered Patio(s), Patio
Private Pool Yes
Building
Lot Description Sprinklers In Rear, Sprinklers In Front, Desert Back, Desert Front, Cul-De-Sac
Story 2
Builder Name Custom
Sewer Public Sewer
Water City Water
Architectural Style Contemporary
Structure Type Balcony,Private Street(s),Private Yard,Built-in Barbecue
New Construction No
Schools
Elementary Schools Black Mountain Elementary School
Middle Schools Sonoran Trails Middle School
High Schools Cactus Shadows High School
School District Cave Creek Unified District
Others
HOA Name Rose Quartz HOA
HOA Fee Include Maintenance Grounds
Senior Community No
Tax ID 219-56-205
Ownership Fee Simple
Acceptable Financing Cash, Conventional
Horse Property N
Listing Terms Cash, Conventional

Copyright 2025 Arizona Regional Multiple Listing Service, Inc. All rights reserved.






