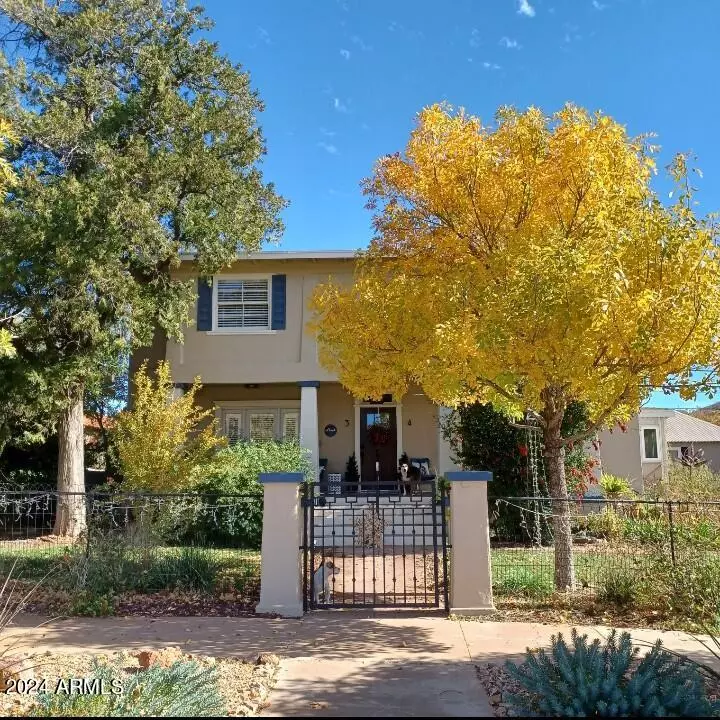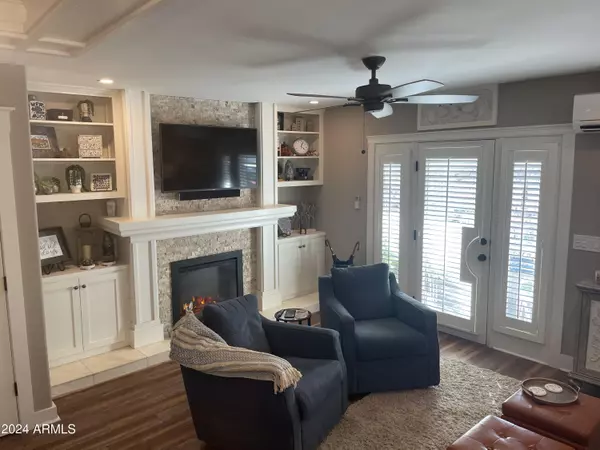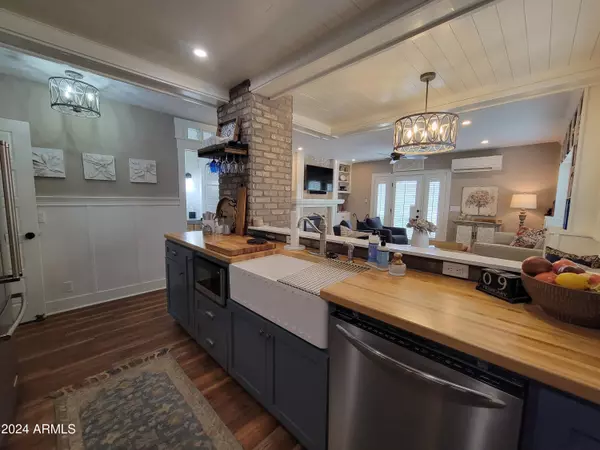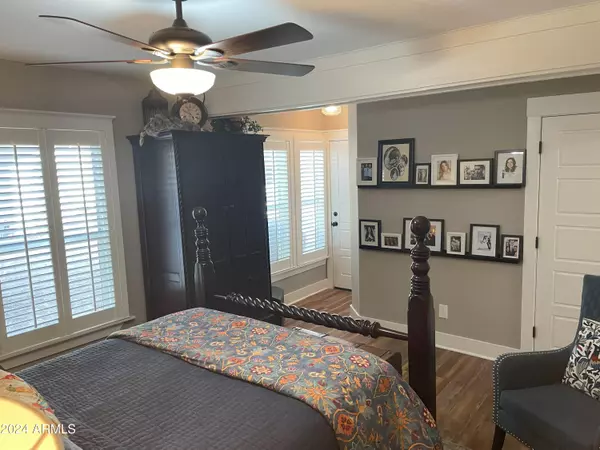1 Bed
1 Bath
767 SqFt
1 Bed
1 Bath
767 SqFt
Key Details
Property Type Condo
Sub Type Apartment Style/Flat
Listing Status Active
Purchase Type For Sale
Square Footage 767 sqft
Price per Sqft $389
Subdivision Warren
MLS Listing ID 6660262
Style Other (See Remarks)
Bedrooms 1
HOA Fees $215/mo
HOA Y/N Yes
Originating Board Arizona Regional Multiple Listing Service (ARMLS)
Year Built 1910
Annual Tax Amount $822
Tax Year 2024
Lot Size 5,550 Sqft
Acres 0.13
Property Sub-Type Apartment Style/Flat
Property Description
Location
State AZ
County Cochise
Community Warren
Direction From Old Bisbee, take 2nd exit on traffic circle onto Bisbee Road. Left on Congdon Ave.. Property is on the corner of E. Vista and Congdon Ave.
Rooms
Den/Bedroom Plus 1
Separate Den/Office N
Interior
Interior Features Drink Wtr Filter Sys, Pantry, High Speed Internet
Heating Mini Split
Cooling Mini Split, Other
Flooring Other
Fireplaces Number 1 Fireplace
Fireplaces Type 1 Fireplace, Living Room
Fireplace Yes
Window Features Dual Pane
SPA None
Exterior
Exterior Feature Storage
Parking Features Assigned, Community Structure, Shared Driveway
Garage Spaces 1.0
Garage Description 1.0
Fence See Remarks, Wire
Pool None
Landscape Description Irrigation Front
Community Features Near Bus Stop
Roof Type Composition,Metal
Private Pool No
Building
Lot Description Sprinklers In Front, Alley, Corner Lot, Desert Back, Desert Front, Grass Front, Auto Timer H2O Front, Irrigation Front
Story 2
Unit Features Ground Level
Builder Name UNK
Sewer Public Sewer
Water Pvt Water Company
Architectural Style Other (See Remarks)
Structure Type Storage
New Construction No
Schools
Elementary Schools Greenway Primary School
Middle Schools Lowell School
High Schools Bisbee High School
School District Bisbee Unified District
Others
HOA Name BGG Condominium
HOA Fee Include Roof Repair,Pest Control,Maintenance Grounds,Other (See Remarks),Front Yard Maint,Maintenance Exterior
Senior Community No
Tax ID 101-06-044-B
Ownership Condominium
Acceptable Financing Conventional
Horse Property N
Listing Terms Conventional

Copyright 2025 Arizona Regional Multiple Listing Service, Inc. All rights reserved.






