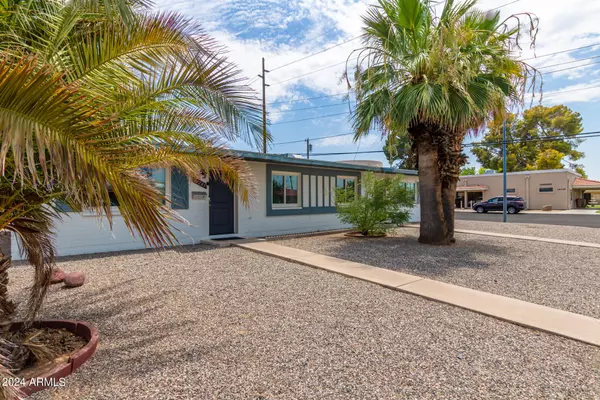
Key Details
Property Type Multi-Family
Listing Status Pending
Purchase Type For Sale
Subdivision Youngtown Manor
MLS Listing ID 6736279
Originating Board Arizona Regional Multiple Listing Service (ARMLS)
Year Built 1962
Annual Tax Amount $894
Tax Year 2023
Lot Dimensions 65.60x25.46x77.29x99.91
Property Description
Location
State AZ
County Maricopa
Community Youngtown Manor
Zoning DUPLEX
Direction Head south on N 111th Ave towards W Youngtown Ave. Turn right onto W Youngtown Ave. Property is on the right.
Interior
Heating Electric
Cooling Heat Pump, Ceiling Fan(s)
Flooring Ceramic Tile, Concrete
Appliance BI Oven/Range, Washer/Dryer
Exterior
Garage Attached, 1 Space/Unit, Common
Community Features No Pool
Waterfront No
Roof Type Composition
Total Parking Spaces 4
Building
Sewer Public Sewer
Water City Franchise
New Construction Yes
Schools
Elementary Schools Peoria Elementary School
Middle Schools Peoria Elementary School
High Schools Peoria High School
School District Peoria Unified School District
Others
Senior Community No
Tax ID 200-85-115
Acceptable Financing Conventional, FHA, VA Loan
Listing Terms Conventional, FHA, VA Loan

Copyright 2024 Arizona Regional Multiple Listing Service, Inc. All rights reserved.







