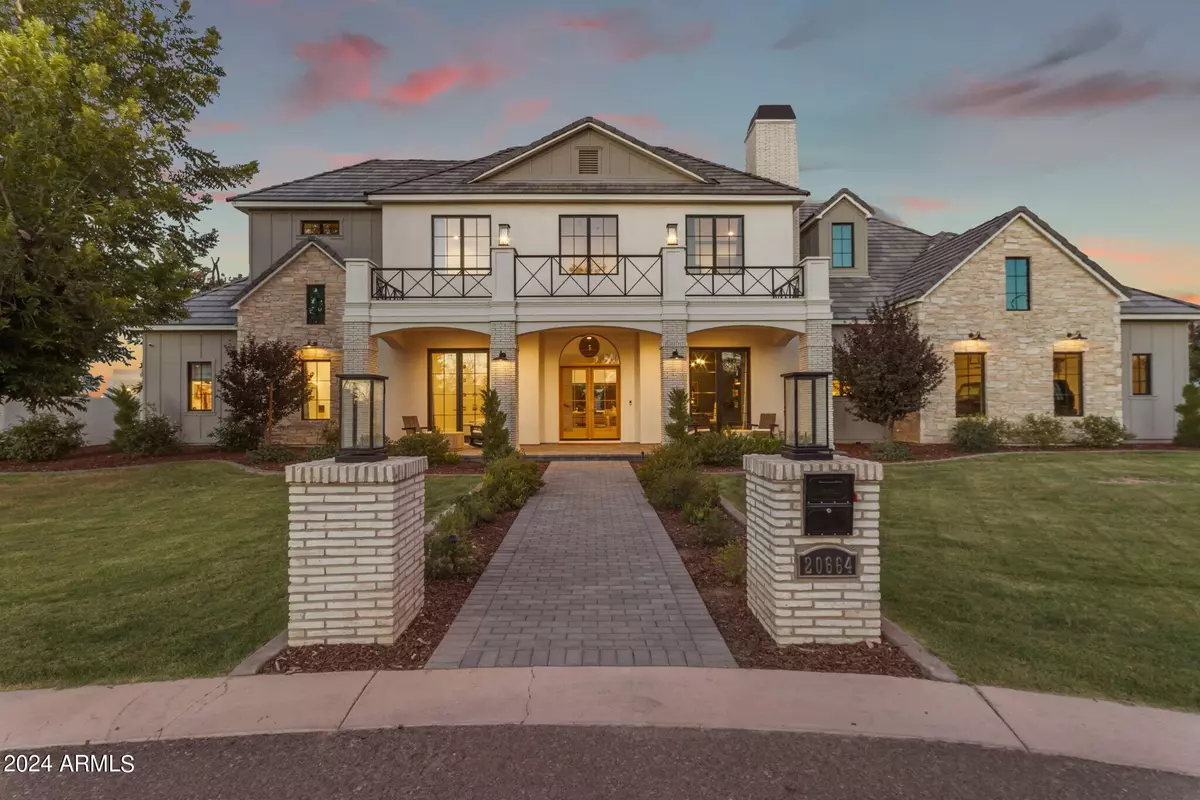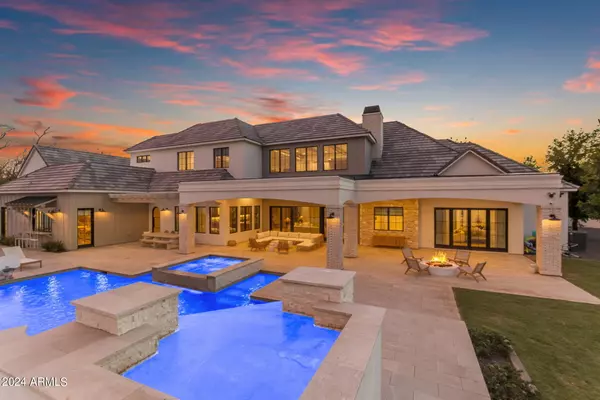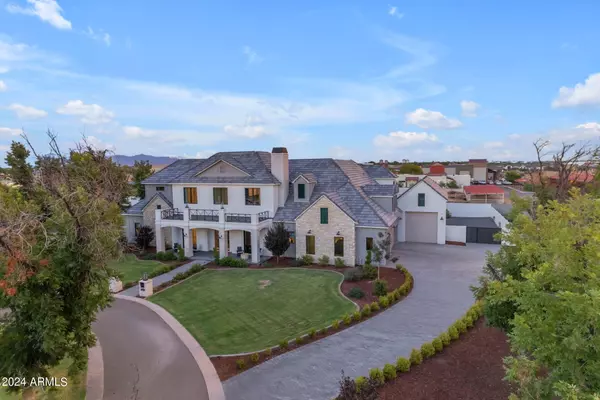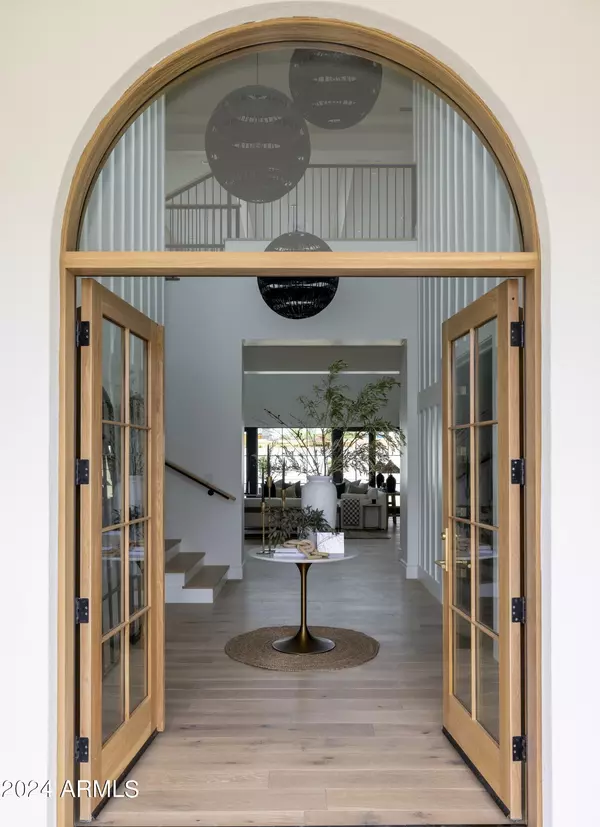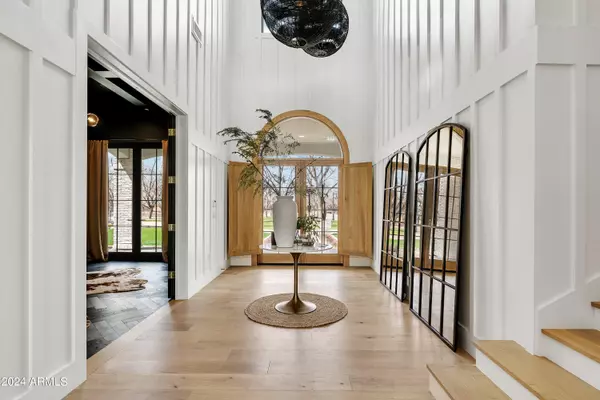5 Beds
5.5 Baths
7,283 SqFt
5 Beds
5.5 Baths
7,283 SqFt
Key Details
Property Type Single Family Home
Sub Type Single Family - Detached
Listing Status Active
Purchase Type For Sale
Square Footage 7,283 sqft
Price per Sqft $597
Subdivision Pecan Lights
MLS Listing ID 6741540
Bedrooms 5
HOA Fees $324/mo
HOA Y/N Yes
Originating Board Arizona Regional Multiple Listing Service (ARMLS)
Year Built 2022
Annual Tax Amount $11,853
Tax Year 2023
Lot Size 1.029 Acres
Acres 1.03
Property Sub-Type Single Family - Detached
Property Description
Location
State AZ
County Maricopa
Community Pecan Lights
Rooms
Other Rooms Guest Qtrs-Sep Entrn, Loft, Great Room, BonusGame Room
Master Bedroom Split
Den/Bedroom Plus 8
Separate Den/Office Y
Interior
Interior Features Master Downstairs, Eat-in Kitchen, 9+ Flat Ceilings, Vaulted Ceiling(s), Kitchen Island, Pantry, Double Vanity, Full Bth Master Bdrm, Separate Shwr & Tub, High Speed Internet
Heating Natural Gas
Cooling Refrigeration
Flooring Wood
Fireplaces Type 2 Fireplace, Fire Pit, Family Room, Master Bedroom, Gas
Fireplace Yes
Window Features Dual Pane,Low-E
SPA Private
Exterior
Exterior Feature Patio, Built-in Barbecue
Parking Features Electric Door Opener, Extnded Lngth Garage, RV Gate, Tandem, RV Access/Parking, RV Garage
Garage Spaces 5.0
Garage Description 5.0
Fence Block
Pool Heated, Private
Community Features Gated Community, Playground, Biking/Walking Path
Amenities Available Management
View Mountain(s)
Roof Type Tile
Private Pool Yes
Building
Lot Description Grass Front, Grass Back, Auto Timer H2O Front, Auto Timer H2O Back
Story 2
Builder Name Modern Splender
Sewer Septic Tank
Water City Water
Structure Type Patio,Built-in Barbecue
New Construction No
Schools
Elementary Schools Queen Creek Elementary School
Middle Schools Newell Barney Middle School
High Schools Crismon High School
School District Queen Creek Unified District
Others
HOA Name Pecan Lights
HOA Fee Include Maintenance Grounds
Senior Community No
Tax ID 314-06-972
Ownership Fee Simple
Acceptable Financing Conventional, 1031 Exchange
Horse Property N
Listing Terms Conventional, 1031 Exchange

Copyright 2025 Arizona Regional Multiple Listing Service, Inc. All rights reserved.

