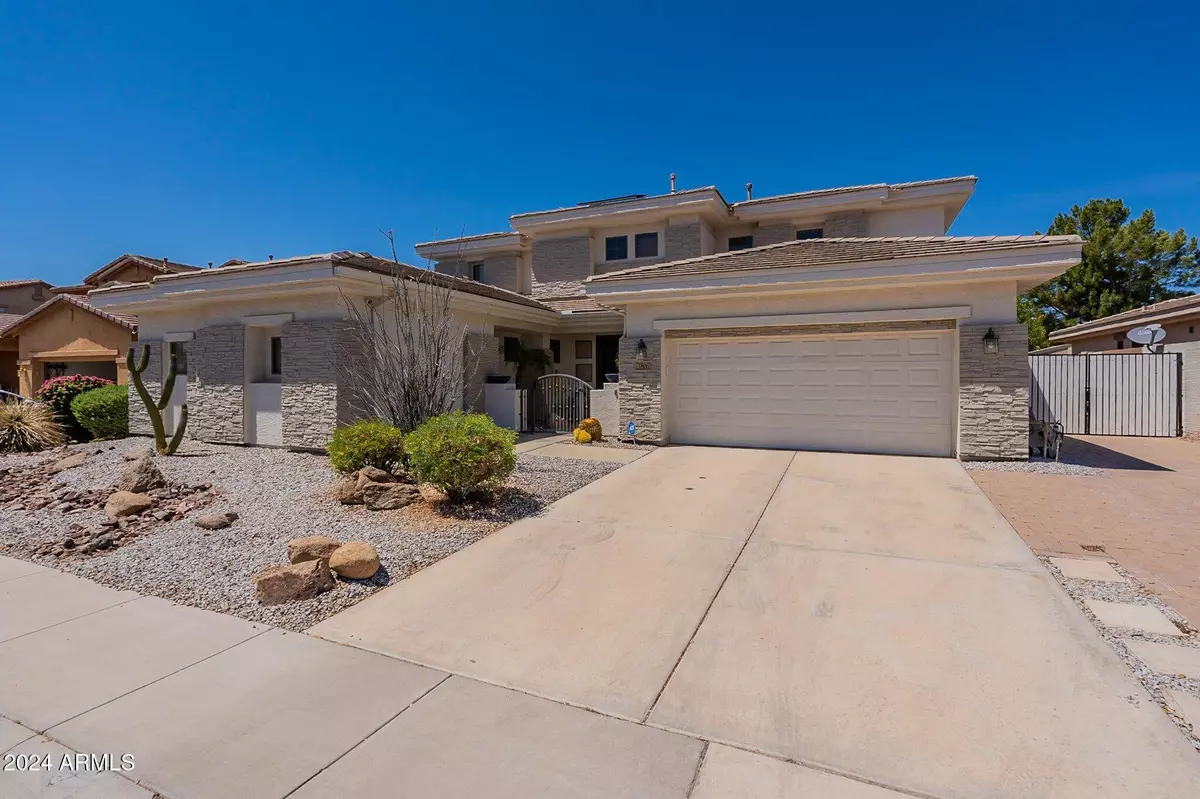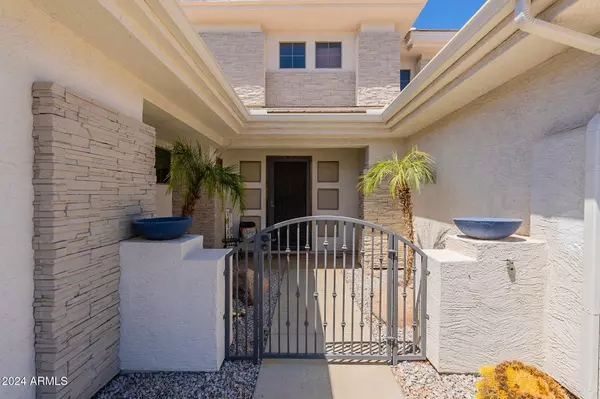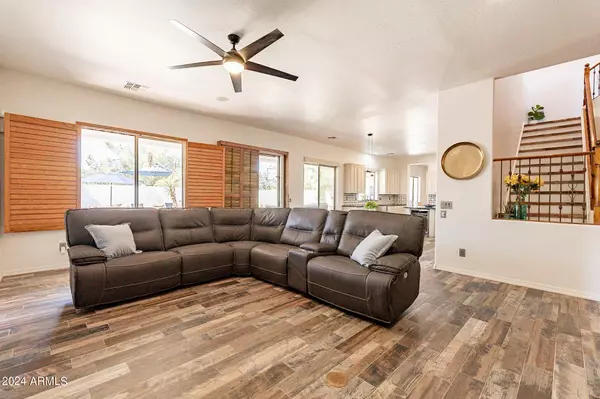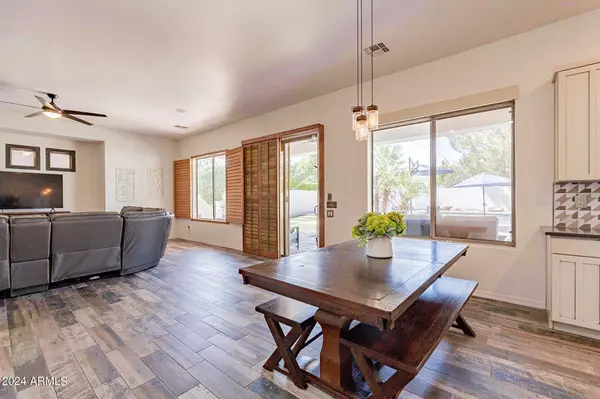6 Beds
4 Baths
4,962 SqFt
6 Beds
4 Baths
4,962 SqFt
Key Details
Property Type Single Family Home
Sub Type Single Family - Detached
Listing Status Active
Purchase Type For Sale
Square Footage 4,962 sqft
Price per Sqft $221
Subdivision Shadow Ridge
MLS Listing ID 6746508
Style Santa Barbara/Tuscan
Bedrooms 6
HOA Fees $100/mo
HOA Y/N Yes
Originating Board Arizona Regional Multiple Listing Service (ARMLS)
Year Built 2004
Annual Tax Amount $3,163
Tax Year 2023
Lot Size 10,795 Sqft
Acres 0.25
Property Sub-Type Single Family - Detached
Property Description
Step inside to discover a beautifully designed layout that includes a dedicated theater room, perfect for movie nights or entertaining guests. The fully finished basement adds extra versatility, making it an ideal space for a game room, gym, or extra storage.
Outside, retreat to your private oasis featuring a sparkling pool, perfect for those hot Arizona days along with owned solar
Location
State AZ
County Maricopa
Community Shadow Ridge
Rooms
Other Rooms Loft, Great Room, Family Room, BonusGame Room
Basement Finished, Full
Master Bedroom Split
Den/Bedroom Plus 9
Separate Den/Office Y
Interior
Interior Features Upstairs, Eat-in Kitchen, 9+ Flat Ceilings, Kitchen Island, Double Vanity, Full Bth Master Bdrm, Separate Shwr & Tub
Heating Natural Gas
Cooling Ceiling Fan(s), Refrigeration
Flooring Carpet, Laminate, Tile
Fireplaces Type Exterior Fireplace
Fireplace Yes
SPA Above Ground,Private
Exterior
Exterior Feature Covered Patio(s), Sport Court(s), Built-in Barbecue
Parking Features Dir Entry frm Garage, RV Gate
Garage Spaces 2.0
Garage Description 2.0
Fence Block
Pool Private
Amenities Available Other
Roof Type Tile
Private Pool Yes
Building
Lot Description Desert Front, Synthetic Grass Back
Story 2
Builder Name Unknown
Sewer Public Sewer
Water City Water
Architectural Style Santa Barbara/Tuscan
Structure Type Covered Patio(s),Sport Court(s),Built-in Barbecue
New Construction No
Schools
Elementary Schools John & Carol Carlson Elementary
Middle Schools John & Carol Carlson Elementary
High Schools Basha High School
School District Chandler Unified District #80
Others
HOA Name Shadow Ridge
HOA Fee Include Other (See Remarks)
Senior Community No
Tax ID 304-82-437
Ownership Fee Simple
Acceptable Financing Conventional, VA Loan
Horse Property N
Listing Terms Conventional, VA Loan

Copyright 2025 Arizona Regional Multiple Listing Service, Inc. All rights reserved.






