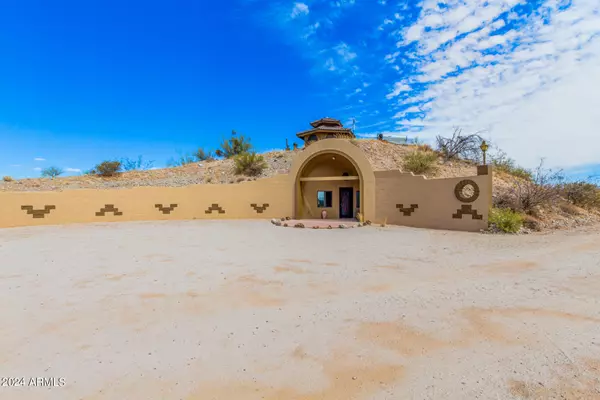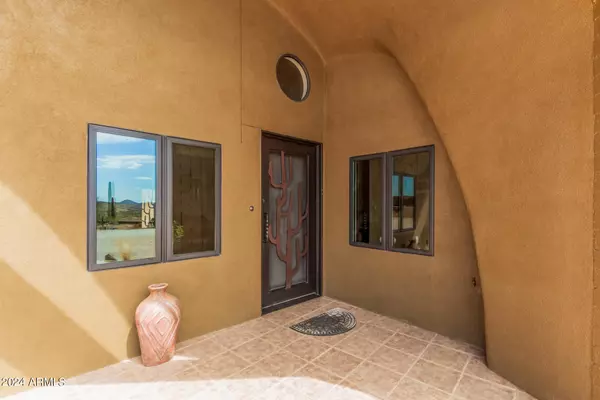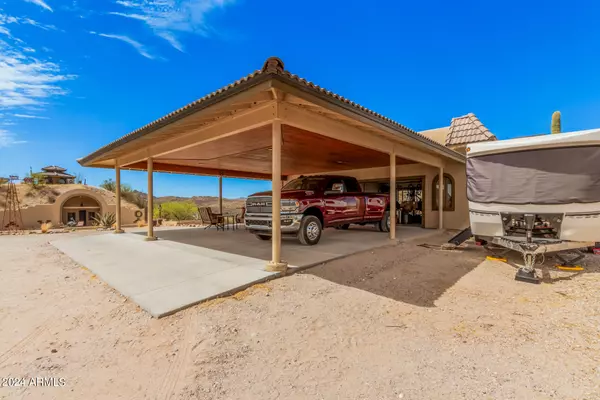
3 Beds
2 Baths
1,792 SqFt
3 Beds
2 Baths
1,792 SqFt
Key Details
Property Type Single Family Home
Sub Type Single Family - Detached
Listing Status Active
Purchase Type For Sale
Square Footage 1,792 sqft
Price per Sqft $376
Subdivision Rio Vista Hills
MLS Listing ID 6760426
Bedrooms 3
HOA Fees $1,200/ann
HOA Y/N Yes
Originating Board Arizona Regional Multiple Listing Service (ARMLS)
Year Built 1993
Annual Tax Amount $2,460
Tax Year 2023
Lot Size 4.991 Acres
Acres 4.99
Property Description
Location
State AZ
County Maricopa
Community Rio Vista Hills
Direction From Wickenburg S on Hwy 60 approx. 2.5 miles to old Fireside Building, Go through Rio Vista Entry, after .8 miles turn right then .1 mile and 2nd driveway on the Rt, up hill to Home.
Rooms
Other Rooms Guest Qtrs-Sep Entrn, Separate Workshop, Loft
Guest Accommodations 500.0
Den/Bedroom Plus 4
Separate Den/Office N
Interior
Interior Features Eat-in Kitchen, Drink Wtr Filter Sys, Vaulted Ceiling(s), Kitchen Island, Full Bth Master Bdrm, High Speed Internet
Heating Electric
Cooling Other, Refrigeration, Ceiling Fan(s)
Flooring Carpet, Tile, Wood
Fireplaces Number 1 Fireplace
Fireplaces Type 1 Fireplace, Free Standing, Family Room
Fireplace Yes
Window Features Dual Pane
SPA Above Ground,Heated,Private
Exterior
Exterior Feature Other, Patio, Private Street(s), Private Yard, Separate Guest House
Garage Electric Door Opener, Extnded Lngth Garage, Rear Vehicle Entry, Separate Strge Area, Side Vehicle Entry, Detached, RV Access/Parking
Garage Spaces 2.0
Carport Spaces 4
Garage Description 2.0
Fence Block, Partial
Pool None
Amenities Available Self Managed
Waterfront No
View City Lights, Mountain(s)
Roof Type See Remarks,Tile
Private Pool No
Building
Lot Description Desert Back, Desert Front
Story 2
Builder Name unknown
Sewer Septic in & Cnctd
Water Shared Well
Structure Type Other,Patio,Private Street(s),Private Yard, Separate Guest House
Schools
Elementary Schools Hassayampa Elementary School
Middle Schools Vulture Peak Middle School
High Schools Wickenburg High School
School District Wickenburg Unified District
Others
HOA Name Street Maintenance
HOA Fee Include Street Maint
Senior Community No
Tax ID 503-04-052
Ownership Fee Simple
Acceptable Financing Conventional, 1031 Exchange, VA Loan
Horse Property Y
Horse Feature Other, See Remarks, Bridle Path Access
Listing Terms Conventional, 1031 Exchange, VA Loan

Copyright 2024 Arizona Regional Multiple Listing Service, Inc. All rights reserved.







