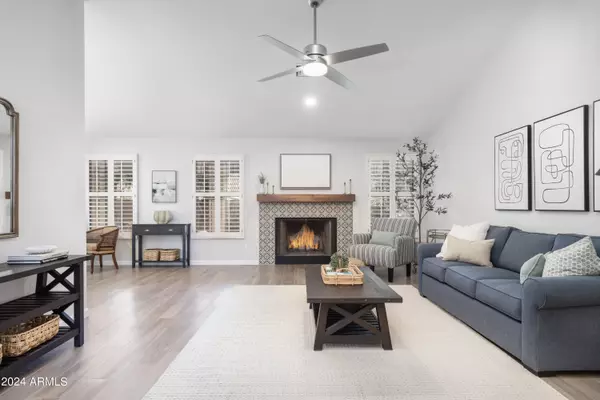
3 Beds
2 Baths
1,862 SqFt
3 Beds
2 Baths
1,862 SqFt
Key Details
Property Type Single Family Home
Sub Type Single Family - Detached
Listing Status Pending
Purchase Type For Sale
Square Footage 1,862 sqft
Price per Sqft $429
Subdivision Mountainview Ranch Unit 1
MLS Listing ID 6772618
Bedrooms 3
HOA Fees $39/mo
HOA Y/N Yes
Originating Board Arizona Regional Multiple Listing Service (ARMLS)
Year Built 1987
Annual Tax Amount $2,214
Tax Year 2023
Lot Size 7,560 Sqft
Acres 0.17
Property Description
The heart of the home is a large kitchen, complete with stainless steel appliances and sleek quartz countertops—perfect for culinary adventures or casual family meals. Both bathrooms have been tastefully renovated, providing a spa-like retreat for relaxation.
Enjoy the spacious outdoor living area with a large covered patio, ideal for entertaining or simply enjoying Arizona's beautiful weather. The grassy yard is perfect for kids and pets to play freely. This home is conveniently located near the Mayo Clinic and HonorHealth Shea Medical Center, with quick access to the 101 freeway, making commuting a breeze. You'll also appreciate the proximity to excellent public and charter schools.
High efficiency, 16 SEER HVAC installed in 2021 with transferable 12 year parts and labor extended warranty.
Location
State AZ
County Maricopa
Community Mountainview Ranch Unit 1
Rooms
Den/Bedroom Plus 3
Separate Den/Office N
Interior
Interior Features Eat-in Kitchen, Breakfast Bar, No Interior Steps, Vaulted Ceiling(s), Pantry, 3/4 Bath Master Bdrm, Double Vanity, High Speed Internet
Heating Electric, ENERGY STAR Qualified Equipment
Cooling Refrigeration, Ceiling Fan(s), ENERGY STAR Qualified Equipment
Flooring Carpet, Tile
Fireplaces Number 1 Fireplace
Fireplaces Type 1 Fireplace, Living Room
Fireplace Yes
SPA None
Exterior
Exterior Feature Covered Patio(s)
Garage Dir Entry frm Garage, Electric Door Opener, Separate Strge Area
Garage Spaces 2.0
Garage Description 2.0
Fence Block
Pool None
Amenities Available Management, Rental OK (See Rmks)
Waterfront No
Roof Type Tile
Accessibility Zero-Grade Entry
Private Pool No
Building
Lot Description Desert Back, Desert Front, Grass Back, Auto Timer H2O Front, Auto Timer H2O Back
Story 1
Builder Name PULTE
Sewer Sewer in & Cnctd, Public Sewer
Water City Water
Structure Type Covered Patio(s)
Schools
Elementary Schools Redfield Elementary School
Middle Schools Desert Canyon Middle School
High Schools Desert Mountain High School
School District Scottsdale Unified District
Others
HOA Name Mountainview Ranch
HOA Fee Include Maintenance Grounds
Senior Community No
Tax ID 217-23-591
Ownership Fee Simple
Acceptable Financing Conventional, 1031 Exchange, FHA, VA Loan
Horse Property N
Listing Terms Conventional, 1031 Exchange, FHA, VA Loan

Copyright 2024 Arizona Regional Multiple Listing Service, Inc. All rights reserved.







