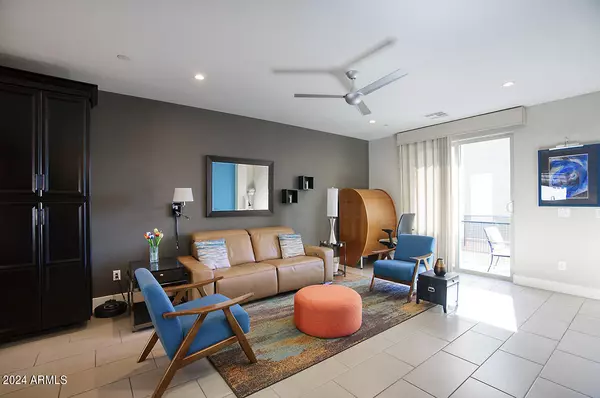
2 Beds
2.5 Baths
1,476 SqFt
2 Beds
2.5 Baths
1,476 SqFt
Key Details
Property Type Townhouse
Sub Type Townhouse
Listing Status Active
Purchase Type For Sale
Square Footage 1,476 sqft
Price per Sqft $413
Subdivision Center 8 Townhomes
MLS Listing ID 6772690
Style Contemporary
Bedrooms 2
HOA Fees $247/mo
HOA Y/N Yes
Originating Board Arizona Regional Multiple Listing Service (ARMLS)
Year Built 2016
Annual Tax Amount $1,944
Tax Year 2024
Lot Size 935 Sqft
Acres 0.02
Property Description
• Diverse Dining
• Lively Concerts
• ASU Downtown Campus
• Sports & Concert Stadiums
A 10-min drive to Sky Harbor or hop on the light rail for easy city living.
The Home:Built in 2017, with upgraded finishes: quartz counters, glass tile, designer lighting, 9-ft ceilings, 2-car garage. Private courtyard with pavers, turf perfect for relaxing. Versatile flex room for office or more.Second floor: open living area, kitchen with pull-out shelving, sliding doors to deck with skyline views.
Top floor: two ensuite bedrooms. Primary suite: glass-doored shower, dual sinks, walk-in closet. Guest ensuite shower tub combo Community:
Gazebo, grill, ample street parking, top construction.
Don't miss this exceptional home!
Location
State AZ
County Maricopa
Community Center 8 Townhomes
Direction West to 8th Avenue, South to community on West side of the street. Middle building, use walk in gate to access courtyard
Rooms
Master Bedroom Upstairs
Den/Bedroom Plus 3
Separate Den/Office Y
Interior
Interior Features Upstairs, Eat-in Kitchen, Breakfast Bar, 9+ Flat Ceilings, Fire Sprinklers, Kitchen Island, 3/4 Bath Master Bdrm, Full Bth Master Bdrm, High Speed Internet
Heating Electric
Cooling Refrigeration
Flooring Carpet, Tile
Fireplaces Number No Fireplace
Fireplaces Type None
Fireplace No
Window Features Dual Pane,ENERGY STAR Qualified Windows,Low-E
SPA None
Exterior
Exterior Feature Balcony, Patio, Private Yard
Garage Dir Entry frm Garage, Electric Door Opener
Garage Spaces 2.0
Garage Description 2.0
Fence Block
Pool None
Community Features Gated Community, Near Light Rail Stop, Near Bus Stop
Amenities Available Management
Waterfront No
View Mountain(s)
Roof Type Foam
Private Pool No
Building
Lot Description Sprinklers In Front, Synthetic Grass Frnt, Auto Timer H2O Front
Story 3
Builder Name Landmark Homes USA
Sewer Public Sewer
Water City Water
Architectural Style Contemporary
Structure Type Balcony,Patio,Private Yard
New Construction Yes
Schools
Elementary Schools Kenilworth Elementary School
Middle Schools Kenilworth Elementary School
High Schools Central High School
School District Phoenix Union High School District
Others
HOA Name Center 8 Townhomes
HOA Fee Include Roof Repair,Insurance,Maintenance Grounds,Trash,Roof Replacement,Maintenance Exterior
Senior Community No
Tax ID 111-29-241
Ownership Fee Simple
Acceptable Financing Conventional, VA Loan
Horse Property N
Listing Terms Conventional, VA Loan

Copyright 2024 Arizona Regional Multiple Listing Service, Inc. All rights reserved.







