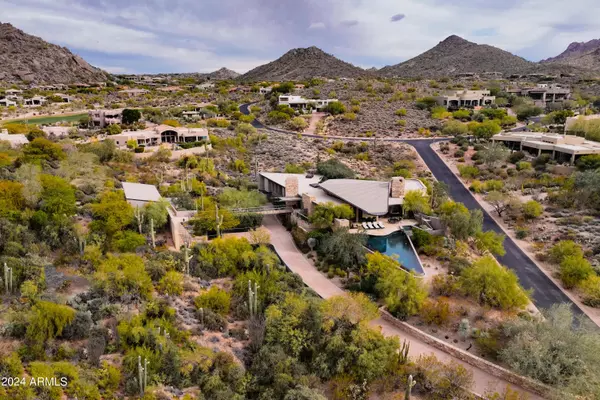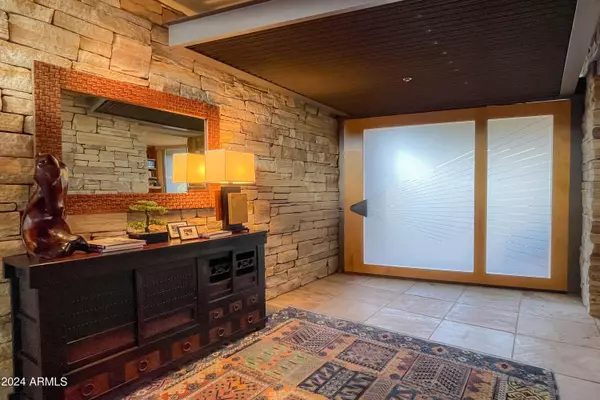
5 Beds
6.5 Baths
7,060 SqFt
5 Beds
6.5 Baths
7,060 SqFt
Key Details
Property Type Single Family Home
Sub Type Single Family - Detached
Listing Status Active
Purchase Type For Sale
Square Footage 7,060 sqft
Price per Sqft $743
Subdivision Glenn Moor At Troon Village
MLS Listing ID 6772486
Style Contemporary
Bedrooms 5
HOA Fees $1,416/qua
HOA Y/N Yes
Originating Board Arizona Regional Multiple Listing Service (ARMLS)
Year Built 1998
Annual Tax Amount $8,806
Tax Year 2024
Lot Size 1.175 Acres
Acres 1.18
Property Description
The main house offers 6,030 square feet of meticulously crafted living space, with an additional 1,030 square feet in the detached guest house, bringing the total to 7,060 square feet. Inside, the great room stuns with a soaring ceiling with beautiful tongue and groove wood, supported by four concrete columns and two sculptural steel fins, and is framed by high clerestory glass walls that capture panoramic views of the surrounding mountains.
The floating roof, with its cantilevered ends, mirrors the curves of the land and the infinity-edge pool, both of which reflect the natural topography. Hand selected from the quarry, the Utah sandstone found throughout the home blends harmoniously with the desert landscape. The same stone is used for both walls and floors, creating a seamless flow from the interior to the outdoor spaces.
A real once-in-a-lifetime estate that truly encompasses architectural feats known only to select residences. Offering a perfect blend of cutting-edge architecture, natural beauty, and modern upgrades, this home is designed for the discerning buyer seeking a uniqueness rarely made available.
Most furnishings and accessories available by separate bill of sale.
Location
State AZ
County Maricopa
Community Glenn Moor At Troon Village
Direction Happy Valley and Alma School Rds, head East on Happy Valley. Turn R on Glenn Moor Drive, through the gate and continue left on Glenn Moor Road. Turn R on Postage Stamp Road. Second house on the L.
Rooms
Other Rooms Library-Blt-in Bkcse, Guest Qtrs-Sep Entrn, Great Room, BonusGame Room
Guest Accommodations 1030.0
Master Bedroom Split
Den/Bedroom Plus 8
Separate Den/Office Y
Interior
Interior Features Elevator, Furnished(See Rmrks), Fire Sprinklers, Vaulted Ceiling(s), Wet Bar, Kitchen Island, Pantry, Double Vanity, Full Bth Master Bdrm, Separate Shwr & Tub, High Speed Internet, Granite Counters
Heating Natural Gas, ENERGY STAR Qualified Equipment
Cooling Refrigeration, Programmable Thmstat
Flooring Stone
Fireplaces Type Other (See Remarks), 3+ Fireplace, Family Room, Master Bedroom
Fireplace Yes
Window Features Dual Pane
SPA Heated,Private
Exterior
Exterior Feature Covered Patio(s), Built-in Barbecue, Separate Guest House
Garage Dir Entry frm Garage, Electric Door Opener, Side Vehicle Entry
Garage Spaces 3.0
Garage Description 3.0
Fence Block
Pool Variable Speed Pump, Heated, Private
Community Features Gated Community, Pickleball Court(s), Community Spa Htd, Community Spa, Community Pool, Guarded Entry, Golf, Tennis Court(s), Clubhouse
Amenities Available Management
Waterfront No
View City Lights, Mountain(s)
Roof Type Tile,Built-Up
Private Pool Yes
Building
Lot Description Sprinklers In Rear, Sprinklers In Front, Desert Back, Desert Front, Auto Timer H2O Front, Auto Timer H2O Back
Story 2
Builder Name Custom Home
Sewer Public Sewer
Water City Water
Architectural Style Contemporary
Structure Type Covered Patio(s),Built-in Barbecue, Separate Guest House
Schools
Elementary Schools Desert Sun Academy
Middle Schools Sonoran Trails Middle School
High Schools Cactus Shadows High School
School District Cave Creek Unified District
Others
HOA Name Glenn Moor
HOA Fee Include Maintenance Grounds,Street Maint
Senior Community No
Tax ID 217-02-463
Ownership Fee Simple
Acceptable Financing Conventional
Horse Property N
Listing Terms Conventional

Copyright 2024 Arizona Regional Multiple Listing Service, Inc. All rights reserved.







