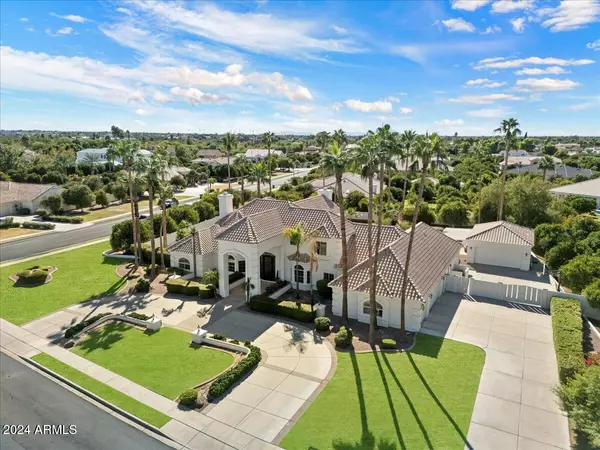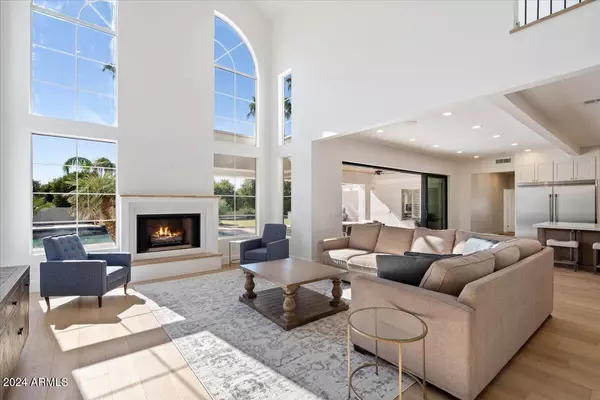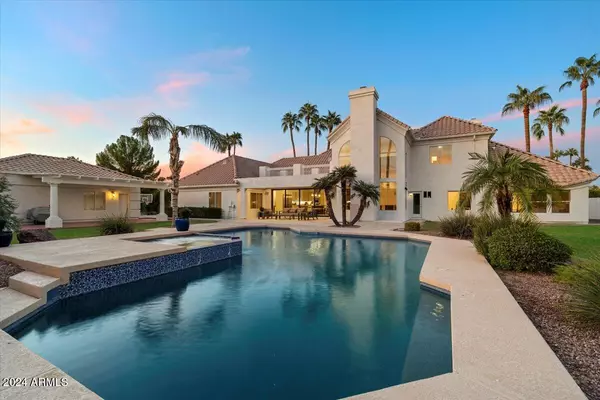6 Beds
5 Baths
5,535 SqFt
6 Beds
5 Baths
5,535 SqFt
Key Details
Property Type Single Family Home
Sub Type Single Family - Detached
Listing Status Active
Purchase Type For Sale
Square Footage 5,535 sqft
Price per Sqft $343
Subdivision Spyglass Estates
MLS Listing ID 6779025
Style Other (See Remarks)
Bedrooms 6
HOA Fees $574
HOA Y/N Yes
Originating Board Arizona Regional Multiple Listing Service (ARMLS)
Year Built 1994
Annual Tax Amount $8,280
Tax Year 2023
Lot Size 1.046 Acres
Acres 1.05
Property Sub-Type Single Family - Detached
Property Description
The main level hosts a private primary suite, a second bedroom, large den, and fully equipped guest quarters with a separate entrance. Upstairs, you'll find three additional bedrooms, while the lower level includes a versatile bonus room and a cozy family room ideal for gatherings.
Set on over an acre, the outdoor space features a resort-style pool and spa, green space with Citrus trees, along with 5 garage spaces and a sport court. This home combines luxury and practicality. Fully remodeled within the past year to be the seller's dream home, with a change of plans, this home is available for a new buyer to enjoy all the recent renovations! Their loss is your gain!
Location
State AZ
County Maricopa
Community Spyglass Estates
Direction From Loop 202, Exit 16 Gilbert Rd to McDowell East, Val Vista Dr to E Leland St, E Laurel St
Rooms
Other Rooms Guest Qtrs-Sep Entrn, Separate Workshop, Great Room, Family Room, BonusGame Room
Basement Finished
Master Bedroom Downstairs
Den/Bedroom Plus 8
Separate Den/Office Y
Interior
Interior Features Master Downstairs, Eat-in Kitchen, Breakfast Bar, 9+ Flat Ceilings, Vaulted Ceiling(s), Kitchen Island, Pantry, 2 Master Baths, Double Vanity, Full Bth Master Bdrm, Separate Shwr & Tub
Heating Natural Gas
Cooling Ceiling Fan(s), Refrigeration
Flooring Carpet, Stone, Tile, Wood
Fireplaces Type 2 Fireplace, Family Room, Living Room
Fireplace Yes
SPA Heated,Private
Exterior
Exterior Feature Balcony, Circular Drive, Covered Patio(s), Storage, Built-in Barbecue
Parking Features Electric Door Opener, RV Gate, Side Vehicle Entry, Detached, RV Access/Parking
Garage Spaces 5.0
Garage Description 5.0
Fence Block
Pool Play Pool, Diving Pool, Private
Amenities Available Management
Roof Type Tile
Private Pool Yes
Building
Lot Description Corner Lot, Grass Front, Grass Back, Auto Timer H2O Front, Auto Timer H2O Back
Story 2
Builder Name Custom
Sewer Public Sewer
Water City Water
Architectural Style Other (See Remarks)
Structure Type Balcony,Circular Drive,Covered Patio(s),Storage,Built-in Barbecue
New Construction No
Schools
Elementary Schools Ishikawa Elementary School
Middle Schools Stapley Junior High School
High Schools Mountain View High School
School District Mesa Unified District
Others
HOA Name A.S.&A
HOA Fee Include Maintenance Grounds
Senior Community No
Tax ID 141-28-066
Ownership Fee Simple
Acceptable Financing Conventional, 1031 Exchange, VA Loan
Horse Property N
Listing Terms Conventional, 1031 Exchange, VA Loan
Virtual Tour https://my.matterport.com/show/?m=NPVrHuxgs3U&mls=1

Copyright 2025 Arizona Regional Multiple Listing Service, Inc. All rights reserved.






