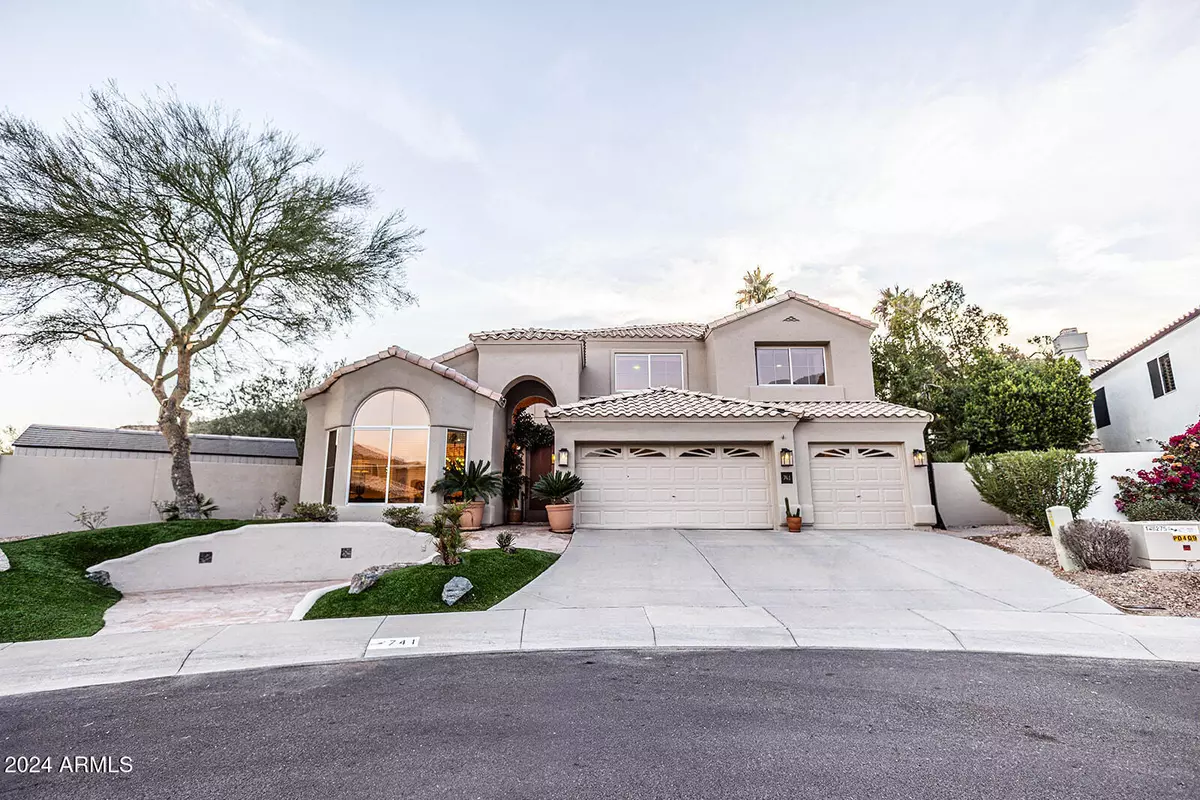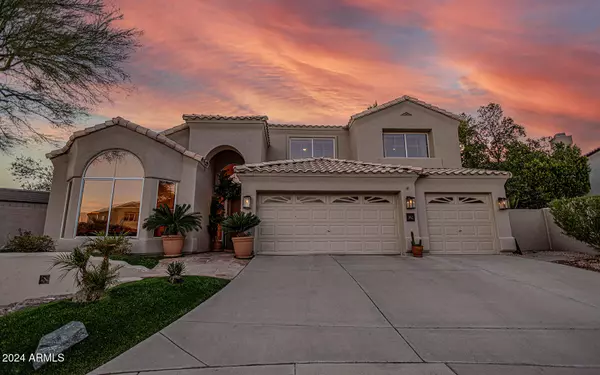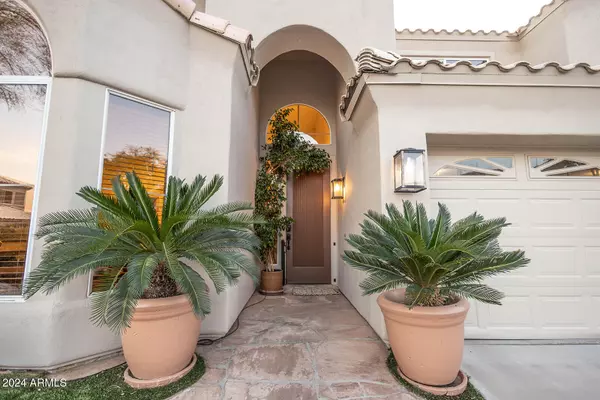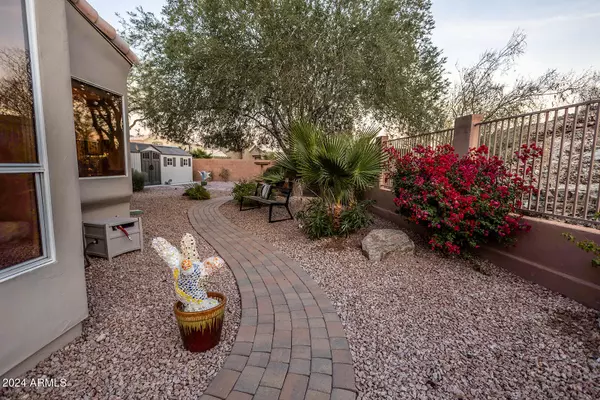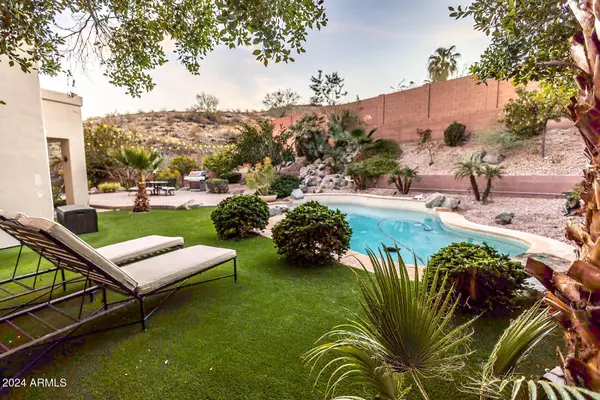4 Beds
2.5 Baths
3,111 SqFt
4 Beds
2.5 Baths
3,111 SqFt
Key Details
Property Type Single Family Home
Sub Type Single Family - Detached
Listing Status Pending
Purchase Type For Sale
Square Footage 3,111 sqft
Price per Sqft $305
Subdivision Camelot Ridge 2
MLS Listing ID 6793243
Style Santa Barbara/Tuscan
Bedrooms 4
HOA Fees $210
HOA Y/N Yes
Originating Board Arizona Regional Multiple Listing Service (ARMLS)
Year Built 1994
Annual Tax Amount $5,013
Tax Year 2024
Lot Size 0.278 Acres
Acres 0.28
Property Description
This floor plan includes a versatile bonus room overlooking the open-concept family room and kitchen and a walk-out balcony that invites you to unwind while taking in the lush backyard and hillside landscape. The oversized backyard is a true garden oasis, complete with a pool, mature landscaping, and an impressive 25-foot waterfall—perfect for relaxation and entertaining. This exceptional home combines natural beauty, modern upgrades, and an unbeatable location.
Location
State AZ
County Maricopa
Community Camelot Ridge 2
Rooms
Other Rooms Loft
Master Bedroom Downstairs
Den/Bedroom Plus 5
Separate Den/Office N
Interior
Interior Features Master Downstairs, Eat-in Kitchen, Breakfast Bar, Drink Wtr Filter Sys, Kitchen Island, Pantry, Double Vanity, Full Bth Master Bdrm, Separate Shwr & Tub, High Speed Internet, Granite Counters
Heating Electric
Cooling Refrigeration
Flooring Carpet, Laminate, Tile
Fireplaces Number 1 Fireplace
Fireplaces Type 1 Fireplace
Fireplace Yes
SPA None
Exterior
Exterior Feature Balcony, Covered Patio(s), Storage
Garage Spaces 3.0
Garage Description 3.0
Fence Block, Wrought Iron
Pool Private
Amenities Available None
View Mountain(s)
Roof Type Tile
Private Pool Yes
Building
Lot Description Sprinklers In Rear, Sprinklers In Front, Desert Back, Desert Front, Cul-De-Sac, Synthetic Grass Frnt, Synthetic Grass Back
Story 2
Builder Name Camelot
Sewer Public Sewer
Water City Water
Architectural Style Santa Barbara/Tuscan
Structure Type Balcony,Covered Patio(s),Storage
New Construction No
Schools
Elementary Schools Kyrene De Los Cerritos School
Middle Schools Kyrene Altadena Middle School
High Schools Desert Vista High School
School District Tempe Union High School District
Others
HOA Name Foothills Comm.Assn.
HOA Fee Include Maintenance Grounds
Senior Community No
Tax ID 300-94-818
Ownership Fee Simple
Acceptable Financing Conventional, VA Loan
Horse Property N
Listing Terms Conventional, VA Loan

Copyright 2025 Arizona Regional Multiple Listing Service, Inc. All rights reserved.

