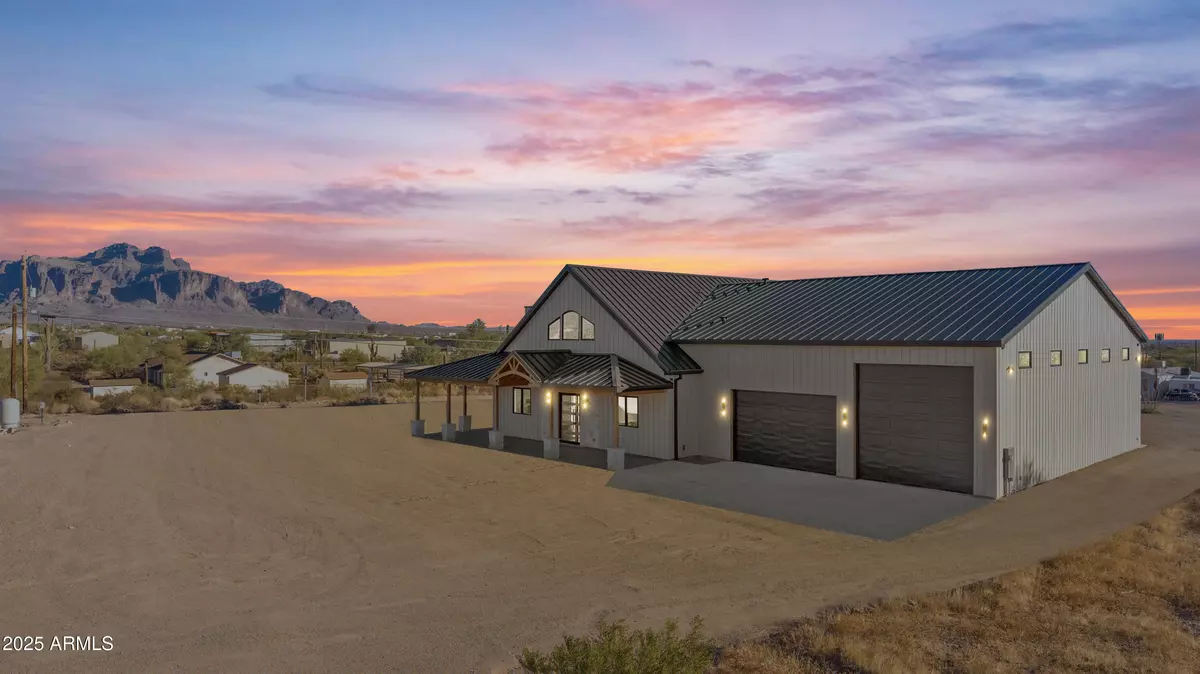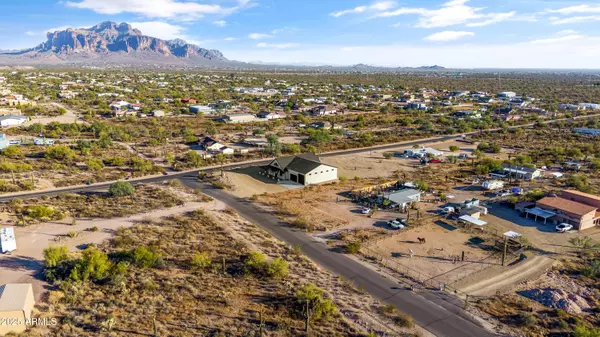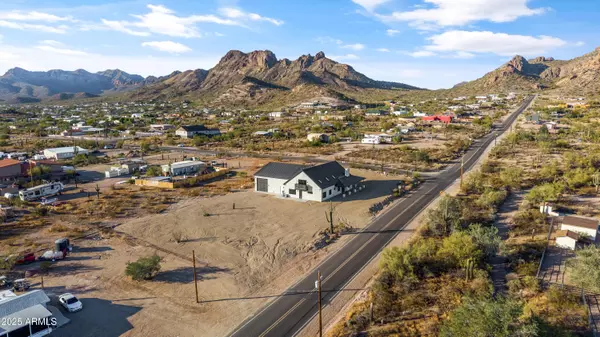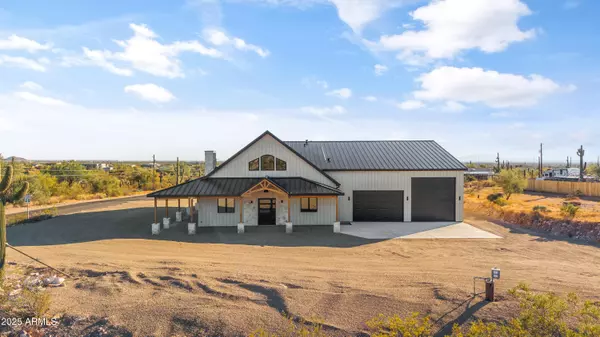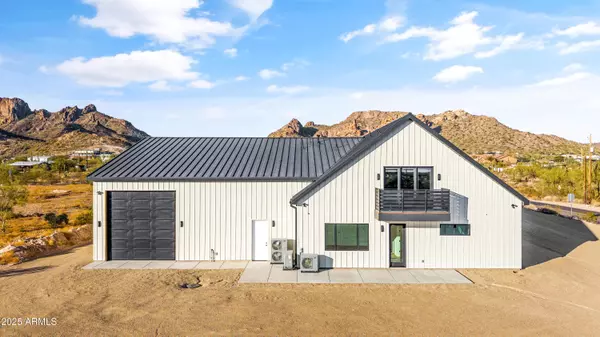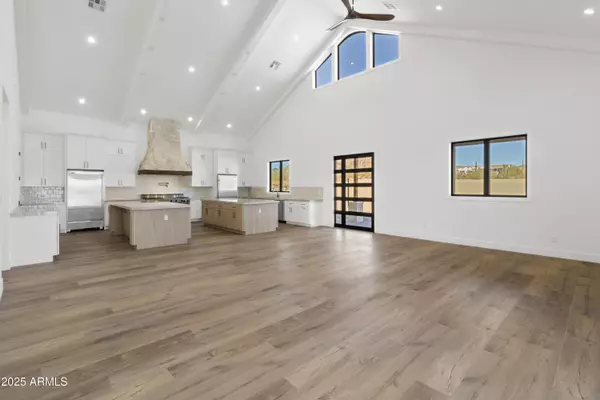3 Beds
3.5 Baths
3,800 SqFt
3 Beds
3.5 Baths
3,800 SqFt
Key Details
Property Type Single Family Home
Sub Type Single Family - Detached
Listing Status Active
Purchase Type For Sale
Square Footage 3,800 sqft
Price per Sqft $414
Subdivision S5 T1N R8E
MLS Listing ID 6803838
Style Ranch
Bedrooms 3
HOA Y/N No
Originating Board Arizona Regional Multiple Listing Service (ARMLS)
Year Built 2024
Annual Tax Amount $811
Tax Year 2024
Lot Size 1.249 Acres
Acres 1.25
Property Description
Location
State AZ
County Pinal
Community S5 T1N R8E
Direction Use GPS, Takes you directly to home
Rooms
Other Rooms Guest Qtrs-Sep Entrn, Loft
Guest Accommodations 1000.0
Den/Bedroom Plus 5
Separate Den/Office Y
Interior
Interior Features Eat-in Kitchen, No Interior Steps, Soft Water Loop, Vaulted Ceiling(s), Kitchen Island, Pantry, Double Vanity, Full Bth Master Bdrm, Separate Shwr & Tub, High Speed Internet
Heating Electric
Cooling Ceiling Fan(s), Refrigeration
Flooring Vinyl, Tile
Fireplaces Type 2 Fireplace, Exterior Fireplace, Family Room, Gas
Fireplace Yes
Window Features ENERGY STAR Qualified Windows,Low-E,Tinted Windows
SPA None
Laundry WshrDry HookUp Only
Exterior
Exterior Feature Balcony, Covered Patio(s), Patio
Parking Features Electric Door Opener, Over Height Garage, Tandem, RV Access/Parking, RV Garage
Garage Spaces 6.0
Garage Description 6.0
Fence None
Pool None
Community Features Biking/Walking Path
Utilities Available Propane
Amenities Available None
View Mountain(s)
Roof Type Metal
Private Pool No
Building
Lot Description Corner Lot, Dirt Front, Dirt Back
Story 1
Builder Name PBM Construction LLC
Sewer Septic Tank
Water Well - Pvtly Owned
Architectural Style Ranch
Structure Type Balcony,Covered Patio(s),Patio
New Construction Yes
Schools
Elementary Schools Four Peaks Elementary School
Middle Schools Cactus Canyon Junior High
High Schools Apache Junction High School
School District Apache Junction Unified District
Others
HOA Fee Include No Fees
Senior Community No
Tax ID 100-10-001-F
Ownership Fee Simple
Acceptable Financing Conventional, VA Loan
Horse Property Y
Listing Terms Conventional, VA Loan

Copyright 2025 Arizona Regional Multiple Listing Service, Inc. All rights reserved.

