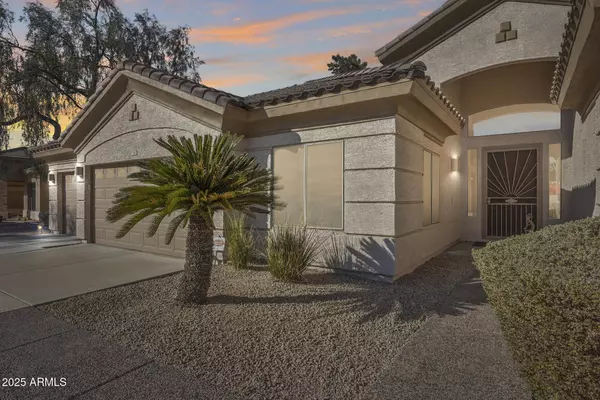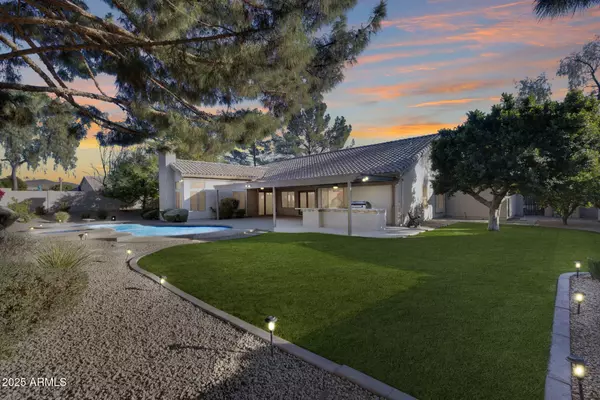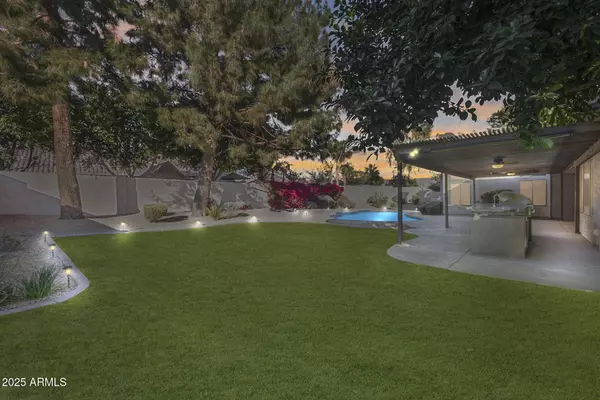4 Beds
2.5 Baths
2,804 SqFt
4 Beds
2.5 Baths
2,804 SqFt
Key Details
Property Type Single Family Home
Sub Type Single Family - Detached
Listing Status Active
Purchase Type For Sale
Square Footage 2,804 sqft
Price per Sqft $312
Subdivision Patrick Ranch
MLS Listing ID 6804358
Style Ranch
Bedrooms 4
HOA Fees $84
HOA Y/N Yes
Originating Board Arizona Regional Multiple Listing Service (ARMLS)
Year Built 1994
Annual Tax Amount $3,173
Tax Year 2024
Lot Size 0.362 Acres
Acres 0.36
Property Sub-Type Single Family - Detached
Property Description
Location
State AZ
County Maricopa
Community Patrick Ranch
Direction From Loop 101, travel North on 67th Avenue. Turn Left past Mountain Ridge High School onto Patrick Lane. Turn Right after passing Hillcrest Middle School onto 71st Avenue and a Left onto Villa Chula.
Rooms
Other Rooms Family Room, BonusGame Room
Master Bedroom Split
Den/Bedroom Plus 6
Separate Den/Office Y
Interior
Interior Features Eat-in Kitchen, 9+ Flat Ceilings, No Interior Steps, Vaulted Ceiling(s), Kitchen Island, Pantry, 3/4 Bath Master Bdrm, Double Vanity, High Speed Internet, Granite Counters
Heating ENERGY STAR Qualified Equipment, Natural Gas, Ceiling
Cooling Ceiling Fan(s), ENERGY STAR Qualified Equipment, Programmable Thmstat, Refrigeration
Flooring Carpet, Vinyl
Fireplaces Number 1 Fireplace
Fireplaces Type 1 Fireplace, Family Room, Gas
Fireplace Yes
Window Features Sunscreen(s),Dual Pane,ENERGY STAR Qualified Windows
SPA Heated,Private
Exterior
Exterior Feature Covered Patio(s), Patio, Storage, Built-in Barbecue
Parking Features Dir Entry frm Garage, Electric Door Opener, Extnded Lngth Garage
Garage Spaces 3.0
Garage Description 3.0
Fence Block, Wood
Pool Variable Speed Pump, Diving Pool, Heated, Private
Community Features Playground, Biking/Walking Path
Amenities Available Other, Management, Rental OK (See Rmks)
View Mountain(s)
Roof Type Tile
Accessibility Bath Raised Toilet, Bath Grab Bars
Private Pool Yes
Building
Lot Description Sprinklers In Rear, Sprinklers In Front, Desert Back, Desert Front, Grass Back, Auto Timer H2O Front, Auto Timer H2O Back
Story 1
Builder Name HANCOCK - BEAZER
Sewer Public Sewer
Water City Water
Architectural Style Ranch
Structure Type Covered Patio(s),Patio,Storage,Built-in Barbecue
New Construction No
Schools
Elementary Schools Copper Creek Elementary School
Middle Schools Hillcrest Middle School
High Schools Mountain Ridge High School
School District Deer Valley Unified District
Others
HOA Name Patrick Ranch
HOA Fee Include Maintenance Grounds,Other (See Remarks)
Senior Community No
Tax ID 231-17-469
Ownership Fee Simple
Acceptable Financing Conventional, 1031 Exchange, FHA, VA Loan
Horse Property N
Listing Terms Conventional, 1031 Exchange, FHA, VA Loan

Copyright 2025 Arizona Regional Multiple Listing Service, Inc. All rights reserved.






