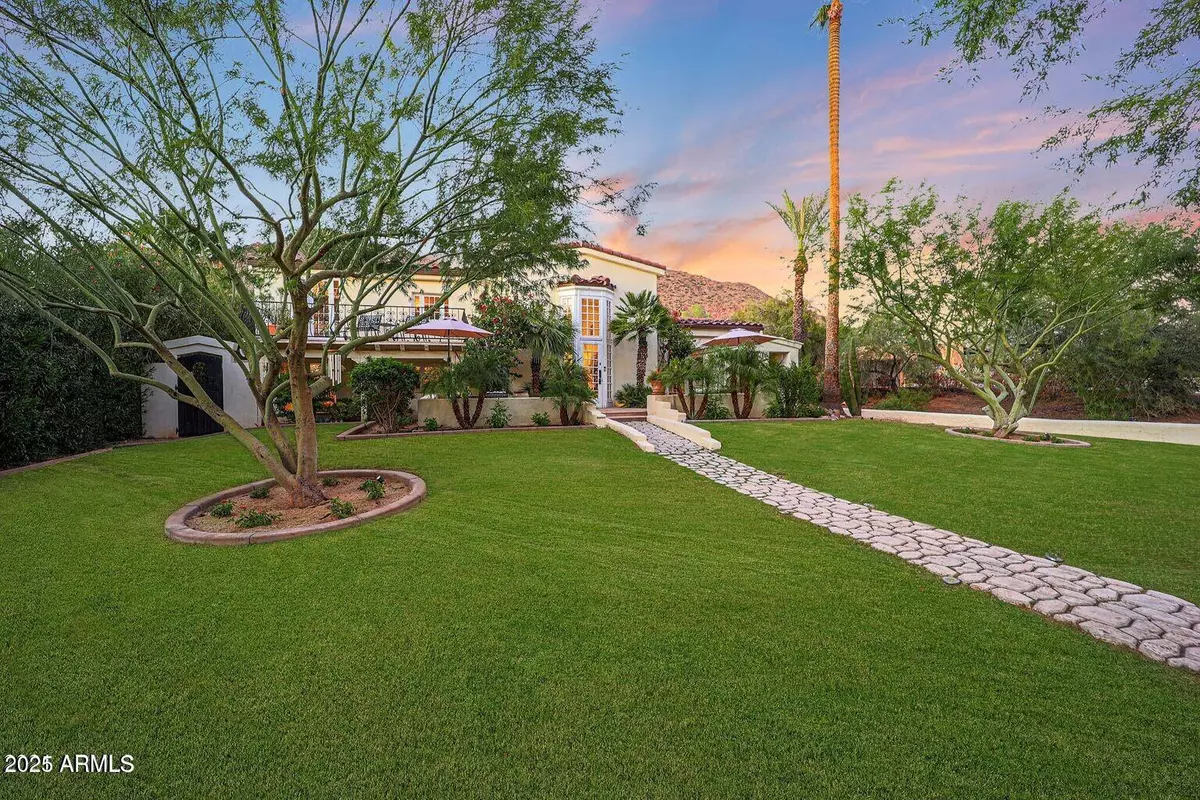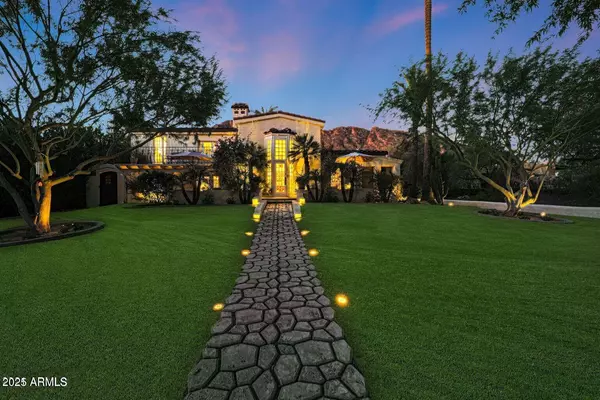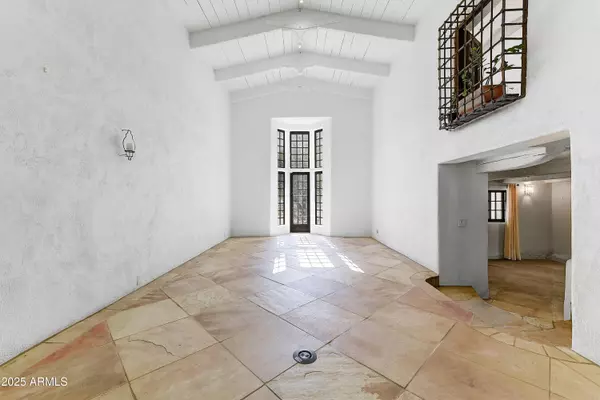5 Beds
5.5 Baths
4,592 SqFt
5 Beds
5.5 Baths
4,592 SqFt
Key Details
Property Type Single Family Home
Sub Type Single Family - Detached
Listing Status Active
Purchase Type For Sale
Square Footage 4,592 sqft
Price per Sqft $585
Subdivision Alta Hacienda
MLS Listing ID 6816824
Style Territorial/Santa Fe
Bedrooms 5
HOA Y/N No
Originating Board Arizona Regional Multiple Listing Service (ARMLS)
Year Built 1935
Annual Tax Amount $5,185
Tax Year 2024
Lot Size 0.793 Acres
Acres 0.79
Property Sub-Type Single Family - Detached
Property Description
Location
State AZ
County Maricopa
Community Alta Hacienda
Direction East on Camelback Rd. to home on East side of street. ''Casa Manana'' sign over driveway.
Rooms
Other Rooms Guest Qtrs-Sep Entrn
Guest Accommodations 2023.0
Master Bedroom Upstairs
Den/Bedroom Plus 6
Separate Den/Office Y
Interior
Interior Features Upstairs, Vaulted Ceiling(s), Wet Bar, Pantry, 3/4 Bath Master Bdrm, High Speed Internet
Heating Electric
Cooling Ceiling Fan(s), Mini Split, Refrigeration
Flooring Stone, Tile
Fireplaces Type 3+ Fireplace, Exterior Fireplace, Family Room, Living Room, Master Bedroom, Gas
Fireplace Yes
Window Features Wood Frames
SPA None
Exterior
Exterior Feature Balcony, Patio, Storage, Built-in Barbecue, Separate Guest House
Parking Features Electric Door Opener, Electric Vehicle Charging Station(s)
Garage Spaces 2.0
Garage Description 2.0
Fence Block, Wood
Pool Fenced, Private
Amenities Available None
View Mountain(s)
Roof Type Tile,Concrete,Foam
Private Pool Yes
Building
Lot Description Grass Front, Synthetic Grass Back, Natural Desert Front
Story 2
Builder Name Jarvis Hunt
Sewer Septic in & Cnctd
Water City Water
Architectural Style Territorial/Santa Fe
Structure Type Balcony,Patio,Storage,Built-in Barbecue, Separate Guest House
New Construction No
Schools
Elementary Schools Hopi Elementary School
Middle Schools Ingleside Middle School
High Schools Arcadia High School
School District Scottsdale Unified District
Others
HOA Fee Include No Fees
Senior Community No
Tax ID 172-24-016-A
Ownership Fee Simple
Acceptable Financing Conventional
Horse Property N
Listing Terms Conventional
Virtual Tour https://www.tourfactory.com/idxr3186693

Copyright 2025 Arizona Regional Multiple Listing Service, Inc. All rights reserved.






