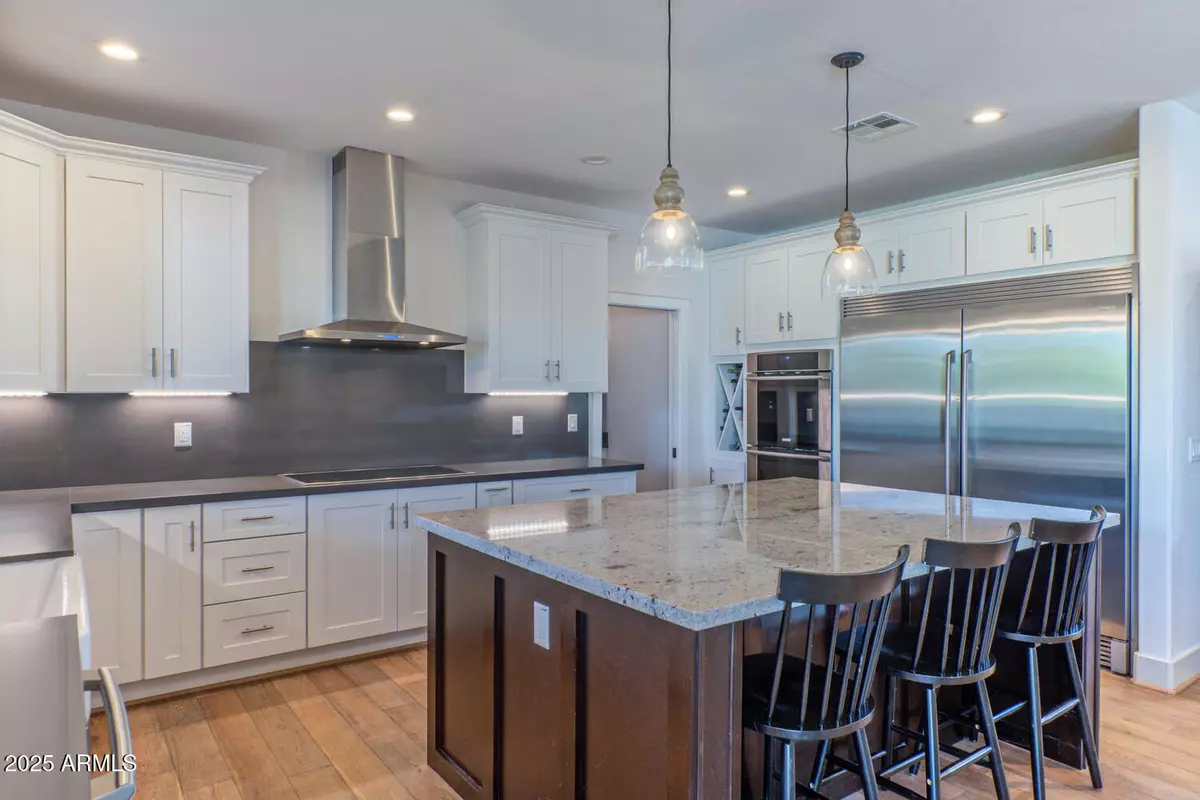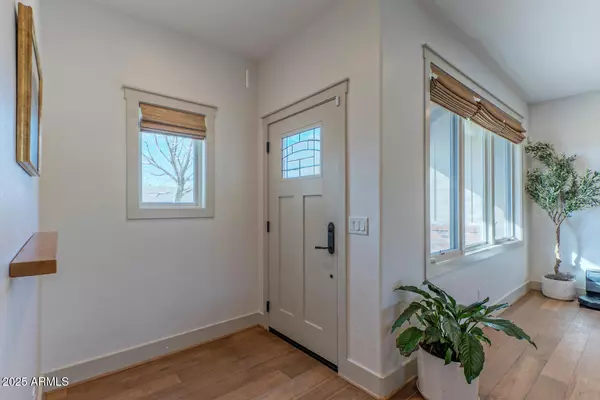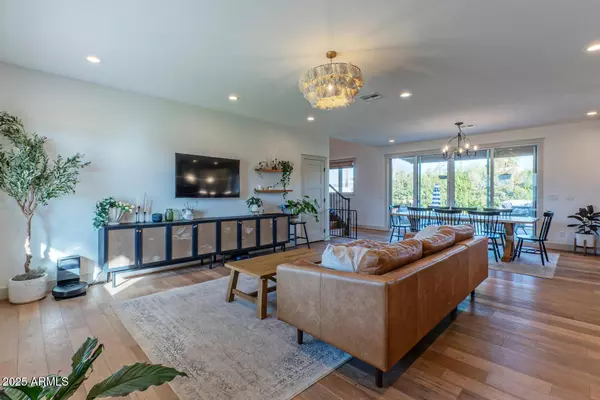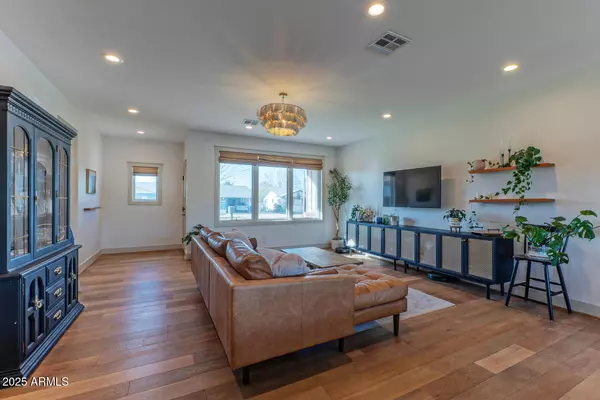4 Beds
4 Baths
2,802 SqFt
4 Beds
4 Baths
2,802 SqFt
Key Details
Property Type Single Family Home
Sub Type Single Family - Detached
Listing Status Active
Purchase Type For Sale
Square Footage 2,802 sqft
Price per Sqft $579
Subdivision Dennis Manor
MLS Listing ID 6816972
Style Other (See Remarks)
Bedrooms 4
HOA Y/N No
Originating Board Arizona Regional Multiple Listing Service (ARMLS)
Year Built 2017
Annual Tax Amount $3,669
Tax Year 2024
Lot Size 7,013 Sqft
Acres 0.16
Property Sub-Type Single Family - Detached
Property Description
Location
State AZ
County Maricopa
Community Dennis Manor
Rooms
Other Rooms Loft, Great Room
Master Bedroom Split
Den/Bedroom Plus 5
Separate Den/Office N
Interior
Interior Features Upstairs, Eat-in Kitchen, 9+ Flat Ceilings, Soft Water Loop, Vaulted Ceiling(s), Kitchen Island, Pantry, Double Vanity, Full Bth Master Bdrm, High Speed Internet, Granite Counters
Heating Natural Gas
Cooling Ceiling Fan(s), Refrigeration
Flooring Tile, Wood
Fireplaces Number No Fireplace
Fireplaces Type None
Fireplace No
Window Features Dual Pane,ENERGY STAR Qualified Windows,Low-E,Wood Frames
SPA Heated,Private
Laundry WshrDry HookUp Only
Exterior
Exterior Feature Balcony, Covered Patio(s), Playground, Patio, Built-in Barbecue
Parking Features Electric Door Opener
Garage Spaces 2.0
Garage Description 2.0
Fence Block
Pool Heated, Private
Landscape Description Irrigation Back, Irrigation Front
Amenities Available None
View Mountain(s)
Roof Type Composition
Private Pool Yes
Building
Lot Description Sprinklers In Rear, Sprinklers In Front, Grass Front, Synthetic Grass Back, Auto Timer H2O Front, Auto Timer H2O Back, Irrigation Front, Irrigation Back
Story 2
Builder Name Custom Home Builder
Sewer Public Sewer
Water City Water
Architectural Style Other (See Remarks)
Structure Type Balcony,Covered Patio(s),Playground,Patio,Built-in Barbecue
New Construction No
Schools
Elementary Schools Tavan Elementary School
Middle Schools Ingleside Middle School
High Schools Arcadia High School
School District Scottsdale Unified District
Others
HOA Fee Include No Fees
Senior Community No
Tax ID 127-12-028
Ownership Fee Simple
Acceptable Financing Conventional
Horse Property N
Listing Terms Conventional
Virtual Tour https://arizona-panorama.seehouseat.com/2302109?idx=1&pws=1

Copyright 2025 Arizona Regional Multiple Listing Service, Inc. All rights reserved.






