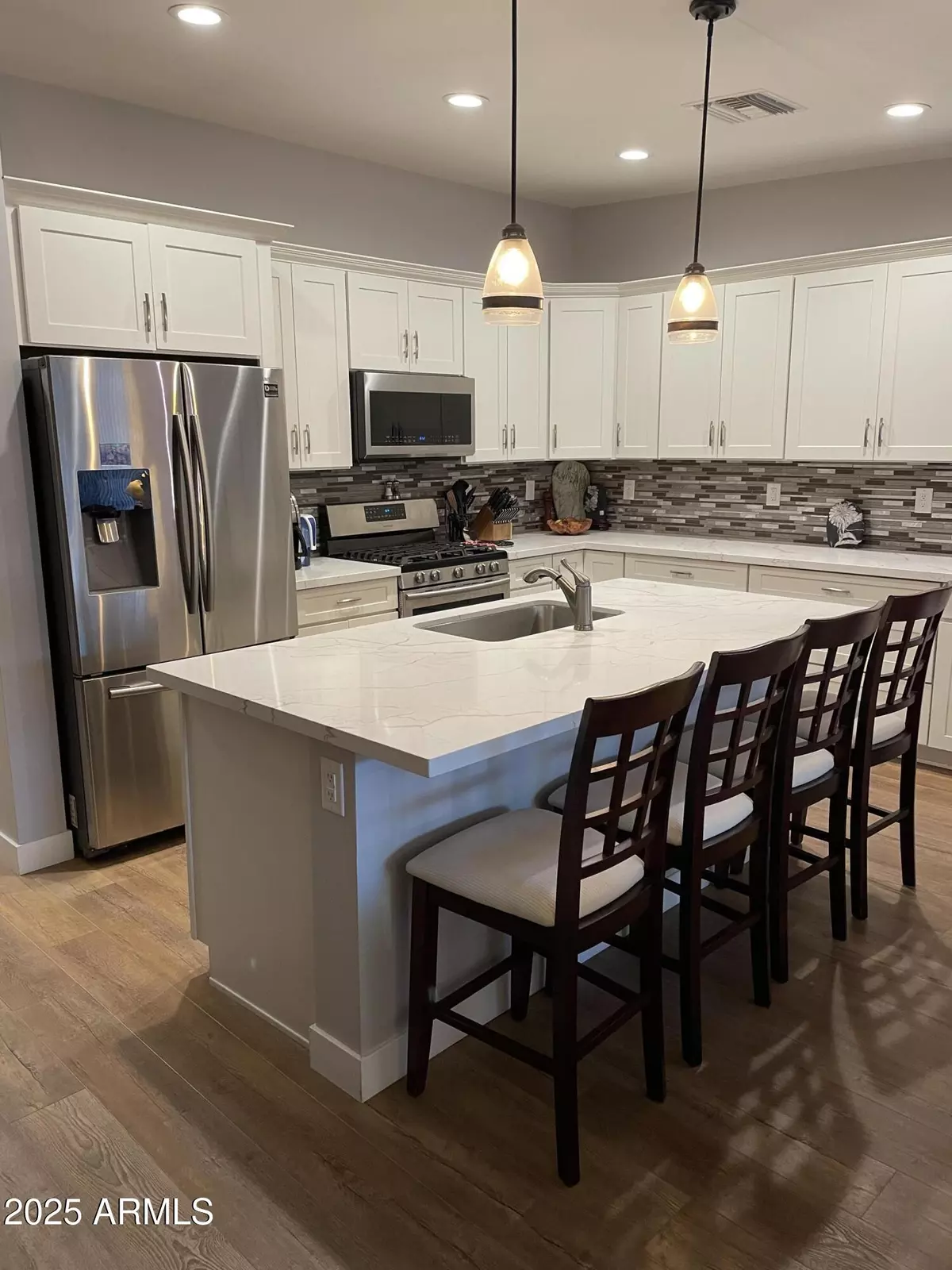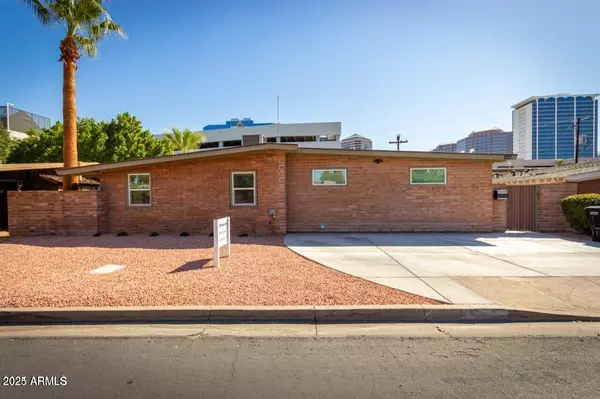2 Beds
2 Baths
2,642 SqFt
2 Beds
2 Baths
2,642 SqFt
Key Details
Property Type Single Family Home
Sub Type Single Family - Detached
Listing Status Active
Purchase Type For Sale
Square Footage 2,642 sqft
Price per Sqft $336
Subdivision Monterey Medical Plaza
MLS Listing ID 6817109
Style Ranch
Bedrooms 2
HOA Y/N No
Originating Board Arizona Regional Multiple Listing Service (ARMLS)
Year Built 1956
Annual Tax Amount $6,400
Tax Year 2024
Lot Size 7,875 Sqft
Acres 0.18
Property Sub-Type Single Family - Detached
Property Description
room, storage/office all completed in 2019. Entire property has new foam roof, new plumbing, new electrical .The live/work areas have separate electric meters. Office portion (1,147 s.f) (currently leased) has 5 offices,(4 have access to outside), break room, accessible restroom, reception area and conference room. Work area parking is on the south side of building. This unique property is located within the Midtown Focus Area for Economic Development and the Reinvent PHX Midtown District.
This street supports a live, work, play, mixed-use development perfect for lawyers,Drs.and more.
Location
State AZ
County Maricopa
Community Monterey Medical Plaza
Direction Indian School to 3rd St then turn South to Monterey Way
Rooms
Other Rooms Great Room
Den/Bedroom Plus 3
Separate Den/Office Y
Interior
Interior Features Breakfast Bar, No Interior Steps, Kitchen Island, 3/4 Bath Master Bdrm, High Speed Internet
Heating Electric
Cooling Ceiling Fan(s), ENERGY STAR Qualified Equipment, Programmable Thmstat, Refrigeration
Flooring Carpet, Laminate, Tile
Fireplaces Number No Fireplace
Fireplaces Type None
Fireplace No
Window Features Dual Pane,ENERGY STAR Qualified Windows
SPA None
Exterior
Exterior Feature Patio
Fence Wrought Iron, Wood
Pool None
Community Features Near Bus Stop
Amenities Available None
Roof Type Reflective Coating,Foam
Private Pool No
Building
Lot Description Gravel/Stone Front, Synthetic Grass Frnt
Story 1
Builder Name Unknown
Sewer Sewer in & Cnctd, Public Sewer
Water City Water
Architectural Style Ranch
Structure Type Patio
New Construction No
Schools
Elementary Schools Clarendon School
Middle Schools Osborn Middle School
High Schools Central High School
School District Phoenix Union High School District
Others
HOA Fee Include No Fees
Senior Community No
Tax ID 118-34-066-A
Ownership Fee Simple
Horse Property N

Copyright 2025 Arizona Regional Multiple Listing Service, Inc. All rights reserved.






