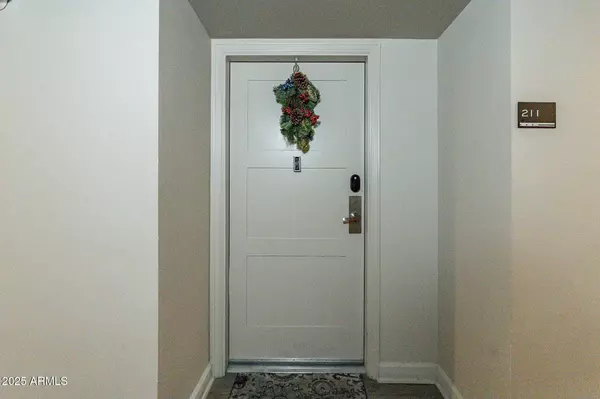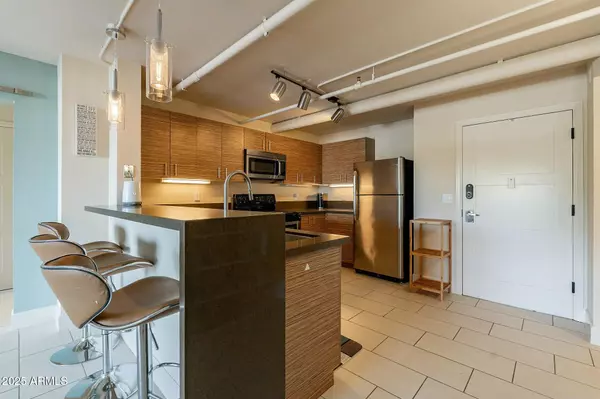2 Beds
2 Baths
1,208 SqFt
2 Beds
2 Baths
1,208 SqFt
Key Details
Property Type Single Family Home
Sub Type Loft Style
Listing Status Active
Purchase Type For Sale
Square Footage 1,208 sqft
Price per Sqft $318
Subdivision Lofts On Thomas Condominium
MLS Listing ID 6818694
Style Contemporary
Bedrooms 2
HOA Fees $656/mo
HOA Y/N Yes
Originating Board Arizona Regional Multiple Listing Service (ARMLS)
Year Built 2008
Annual Tax Amount $2,512
Tax Year 2024
Lot Size 1,126 Sqft
Acres 0.03
Property Sub-Type Loft Style
Property Description
Location
State AZ
County Maricopa
Community Lofts On Thomas Condominium
Direction West from Central on Thomas to 535 West, Lofts on Thomas on south side of street. Enter on East side of building and parking on south side of building.
Rooms
Master Bedroom Split
Den/Bedroom Plus 2
Separate Den/Office N
Interior
Interior Features Eat-in Kitchen, Breakfast Bar, 9+ Flat Ceilings, Elevator, Fire Sprinklers, Roller Shields, Full Bth Master Bdrm, High Speed Internet
Heating Electric
Cooling Ceiling Fan(s), ENERGY STAR Qualified Equipment, Programmable Thmstat, Refrigeration
Flooring Tile
Fireplaces Number No Fireplace
Fireplaces Type None
Fireplace No
SPA None
Exterior
Exterior Feature Circular Drive, Storage, Built-in Barbecue
Parking Features Assigned
Carport Spaces 1
Fence Other
Pool Heated, Private
Landscape Description Irrigation Front
Community Features Gated Community, Community Pool Htd, Community Pool, Near Light Rail Stop, Near Bus Stop, Community Media Room, Clubhouse, Fitness Center
Amenities Available Rental OK (See Rmks)
View City Lights
Roof Type Foam
Accessibility Accessible Door 32in+ Wide, Zero-Grade Entry, Hard/Low Nap Floors, Accessible Hallway(s)
Private Pool Yes
Building
Lot Description Desert Front, Gravel/Stone Front, Irrigation Front
Story 5
Builder Name Summit DCK
Sewer Public Sewer
Water City Water
Architectural Style Contemporary
Structure Type Circular Drive,Storage,Built-in Barbecue
New Construction No
Schools
Elementary Schools Encanto School
Middle Schools Osborn Middle School
School District Phoenix Union High School District
Others
HOA Name Lofts on Thomas
HOA Fee Include Roof Repair,Insurance,Sewer,Pest Control,Maintenance Grounds,Street Maint,Front Yard Maint,Trash,Water,Roof Replacement,Maintenance Exterior
Senior Community No
Tax ID 118-42-246
Ownership Condominium
Acceptable Financing Conventional, Also for Rent, FHA, VA Loan
Horse Property N
Listing Terms Conventional, Also for Rent, FHA, VA Loan

Copyright 2025 Arizona Regional Multiple Listing Service, Inc. All rights reserved.






