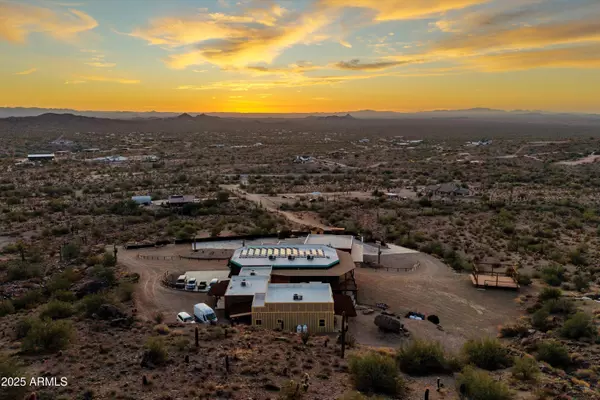13 Beds
9 Baths
9,226 SqFt
13 Beds
9 Baths
9,226 SqFt
Key Details
Property Type Single Family Home
Sub Type Single Family Residence
Listing Status Active
Purchase Type For Sale
Square Footage 9,226 sqft
Price per Sqft $189
Subdivision Rural- Non Subdivided
MLS Listing ID 6819112
Style Other
Bedrooms 13
HOA Y/N No
Year Built 2020
Annual Tax Amount $6,083
Tax Year 2024
Lot Size 4.001 Acres
Acres 4.0
Property Sub-Type Single Family Residence
Source Arizona Regional Multiple Listing Service (ARMLS)
Property Description
Location
State AZ
County Pinal
Community Rural- Non Subdivided
Direction From E Riggs Rd turn N on S Ellsworth Rd then right on N Thompson Rd. Go pass the Stop sign to N Brenner Pass Rd. Turn right at the Stop sign to Olberg Rd. Right on W. Vivian Pl and go up the hill.
Rooms
Other Rooms Separate Workshop, Loft, Great Room, Family Room, BonusGame Room
Master Bedroom Split
Den/Bedroom Plus 15
Separate Den/Office N
Interior
Interior Features Double Vanity, Master Downstairs, Upstairs, Eat-in Kitchen, Kitchen Island, 2 Master Baths, Full Bth Master Bdrm, Separate Shwr & Tub
Heating Electric
Cooling Ceiling Fan(s), ENERGY STAR Qualified Equipment, Programmable Thmstat
Flooring Carpet, Vinyl, Tile
Fireplaces Type 2 Fireplace, Family Room, Master Bedroom, Gas
Fireplace Yes
Window Features Dual Pane
Appliance Gas Cooktop
SPA Above Ground
Exterior
Exterior Feature Balcony, Private Street(s), Storage, Built-in Barbecue, RV Hookup, Separate Guest House
Parking Features RV Access/Parking, Over Height Garage, RV Garage
Garage Spaces 6.0
Garage Description 6.0
Fence Partial
Pool None
Utilities Available Propane
View Mountain(s)
Roof Type Composition,Foam
Porch Patio
Private Pool No
Building
Lot Description Desert Back, Desert Front, Natural Desert Back, Gravel/Stone Front, Natural Desert Front
Story 2
Builder Name Owner
Sewer Septic Tank
Water Onsite Well
Architectural Style Other
Structure Type Balcony,Private Street(s),Storage,Built-in Barbecue,RV Hookup, Separate Guest House
New Construction No
Schools
Elementary Schools San Tan Heights Elementary
Middle Schools Florence K-8
High Schools San Tan Foothills High School
School District Florence Unified School District
Others
HOA Fee Include No Fees
Senior Community No
Tax ID 509-02-010-E
Ownership Fee Simple
Acceptable Financing Owner May Carry, Cash, Conventional, VA Loan
Horse Property Y
Horse Feature Corral(s)
Listing Terms Owner May Carry, Cash, Conventional, VA Loan

Copyright 2025 Arizona Regional Multiple Listing Service, Inc. All rights reserved.






