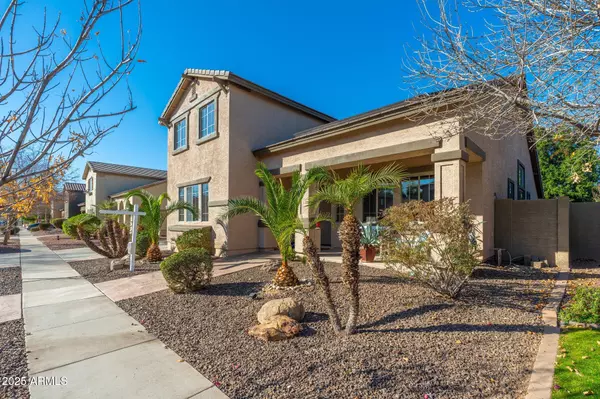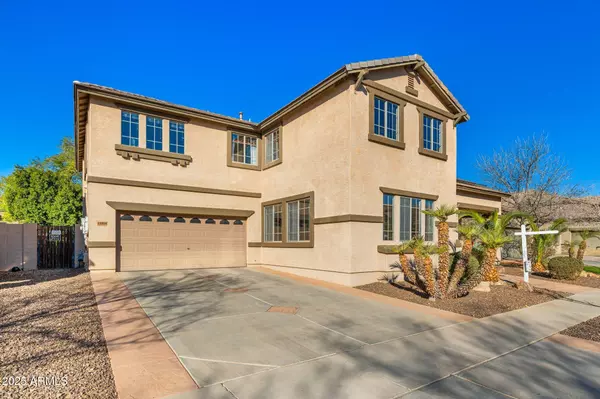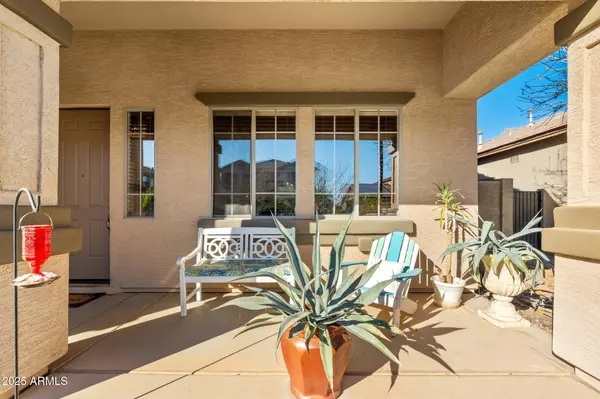4 Beds
3.5 Baths
4,242 SqFt
4 Beds
3.5 Baths
4,242 SqFt
Key Details
Property Type Single Family Home
Sub Type Single Family - Detached
Listing Status Active
Purchase Type For Sale
Square Footage 4,242 sqft
Price per Sqft $160
Subdivision Mountain Gate
MLS Listing ID 6816497
Style Spanish,Santa Barbara/Tuscan
Bedrooms 4
HOA Fees $115/mo
HOA Y/N Yes
Originating Board Arizona Regional Multiple Listing Service (ARMLS)
Year Built 2005
Annual Tax Amount $2,769
Tax Year 2024
Lot Size 9,375 Sqft
Acres 0.22
Property Sub-Type Single Family - Detached
Property Description
Step outside into your own backyard oasis featuring a sparkling private swimming pool and hot tub, a separate cabana for ultimate relaxation, and a spacious paved patio perfect for outdoor dining and entertaining. The home also offers a three-car garage with built-in storage cabinets. Additional highlights include solar panels for energy efficiency, a new roof (2018), new AC unit (2021), and new water heater (2019).
Location
State AZ
County Maricopa
Community Mountain Gate
Direction : West on Cactus to 145th Ave, South on 145th Ave through gate to Desert Hills Dr, East to 144th Ave, South to Sierra St, East to 143rd Ave, North to property.
Rooms
Other Rooms ExerciseSauna Room, Media Room, Family Room, BonusGame Room
Master Bedroom Upstairs
Den/Bedroom Plus 6
Separate Den/Office Y
Interior
Interior Features Upstairs, Eat-in Kitchen, Breakfast Bar, 9+ Flat Ceilings, Roller Shields, Vaulted Ceiling(s), Wet Bar, Kitchen Island, Pantry, Double Vanity, Full Bth Master Bdrm, Separate Shwr & Tub, Tub with Jets, Granite Counters
Heating ENERGY STAR Qualified Equipment, Natural Gas
Cooling Ceiling Fan(s), ENERGY STAR Qualified Equipment, Programmable Thmstat, Refrigeration
Flooring Carpet, Laminate, Tile
Fireplaces Type 2 Fireplace, Family Room, Master Bedroom, Gas
Fireplace Yes
Window Features Sunscreen(s),Dual Pane,Mechanical Sun Shds
SPA None
Exterior
Exterior Feature Covered Patio(s), Patio, Private Street(s), Private Yard
Parking Features Electric Door Opener, Extnded Lngth Garage, Tandem
Garage Spaces 3.0
Garage Description 3.0
Fence Block
Pool Private
Landscape Description Irrigation Back, Irrigation Front
Community Features Gated Community, Playground, Biking/Walking Path
Amenities Available Management
Roof Type Tile
Private Pool Yes
Building
Lot Description Sprinklers In Front, Gravel/Stone Front, Auto Timer H2O Front, Auto Timer H2O Back, Irrigation Front, Irrigation Back
Story 2
Builder Name William Lyon Homes
Sewer Public Sewer
Water City Water
Architectural Style Spanish, Santa Barbara/Tuscan
Structure Type Covered Patio(s),Patio,Private Street(s),Private Yard
New Construction No
Schools
Elementary Schools Rancho Gabriela
Middle Schools Rancho Gabriela
High Schools Shadow Ridge High School
School District Dysart Unified District
Others
HOA Name Mountain Gate HOA
HOA Fee Include Maintenance Grounds,Street Maint
Senior Community No
Tax ID 509-15-545
Ownership Fee Simple
Acceptable Financing Conventional, FHA, VA Loan
Horse Property N
Listing Terms Conventional, FHA, VA Loan

Copyright 2025 Arizona Regional Multiple Listing Service, Inc. All rights reserved.






