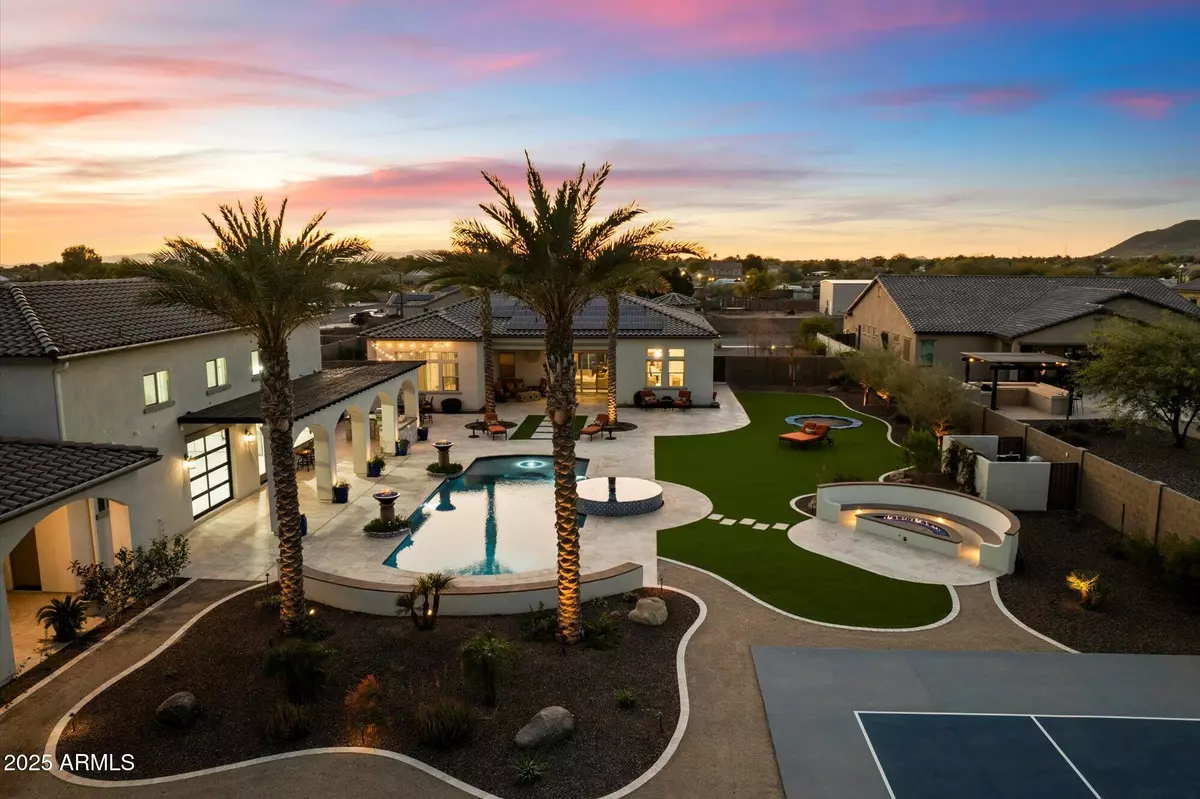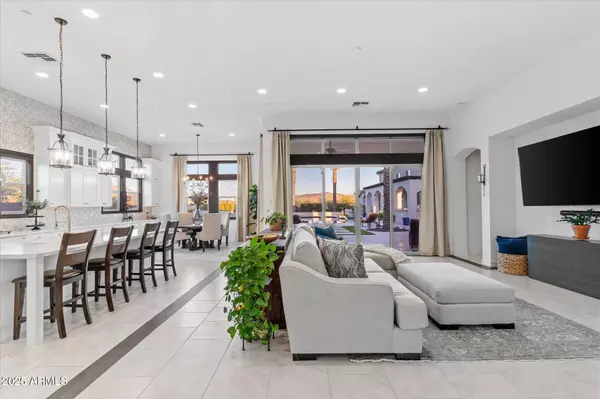6 Beds
5.5 Baths
4,975 SqFt
6 Beds
5.5 Baths
4,975 SqFt
Key Details
Property Type Single Family Home
Sub Type Single Family - Detached
Listing Status Active
Purchase Type For Sale
Square Footage 4,975 sqft
Price per Sqft $441
Subdivision Riverwalk
MLS Listing ID 6816878
Style Spanish
Bedrooms 6
HOA Fees $161/mo
HOA Y/N Yes
Originating Board Arizona Regional Multiple Listing Service (ARMLS)
Year Built 2020
Annual Tax Amount $6,659
Tax Year 2024
Lot Size 0.847 Acres
Acres 0.85
Property Sub-Type Single Family - Detached
Property Description
Located just minutes from shopping, popular restaurants, and with quick access to the 101 freeway, this serene and private property is perfect for hosting guests and events while offering the ultimate in modern luxury and outdoor living.
Location
State AZ
County Maricopa
Community Riverwalk
Direction From W Happy Valley Rd head South on N 83rd Ave. Turn left onto W Pinnacle Peak Rd. Take another left onto N 77th Ave. Home is on the right.
Rooms
Other Rooms Great Room, Media Room
Guest Accommodations 983.0
Master Bedroom Split
Den/Bedroom Plus 6
Separate Den/Office N
Interior
Interior Features Eat-in Kitchen, Breakfast Bar, 9+ Flat Ceilings, Drink Wtr Filter Sys, No Interior Steps, Kitchen Island, Double Vanity, Full Bth Master Bdrm, Separate Shwr & Tub, High Speed Internet, Smart Home
Heating Natural Gas
Cooling Ceiling Fan(s), Programmable Thmstat, Refrigeration
Flooring Carpet, Tile
Fireplaces Number 1 Fireplace
Fireplaces Type 1 Fireplace, Fire Pit
Fireplace Yes
Window Features Sunscreen(s),Dual Pane
SPA Heated,Private
Exterior
Exterior Feature Private Pickleball Court(s), Covered Patio(s), Gazebo/Ramada, Patio, Private Yard, Storage, Built-in Barbecue, RV Hookup, Separate Guest House
Parking Features Attch'd Gar Cabinets, Dir Entry frm Garage, Electric Door Opener, RV Gate, RV Access/Parking, Gated, RV Garage, Electric Vehicle Charging Station(s)
Garage Spaces 2.0
Garage Description 2.0
Fence Block, Wrought Iron
Pool Private
Community Features Biking/Walking Path
Amenities Available Management, Rental OK (See Rmks)
View Mountain(s)
Roof Type Tile
Private Pool Yes
Building
Lot Description Sprinklers In Rear, Sprinklers In Front, Desert Back, Desert Front, Gravel/Stone Front, Gravel/Stone Back, Synthetic Grass Back, Auto Timer H2O Front, Auto Timer H2O Back
Story 1
Builder Name Maracay
Sewer Public Sewer
Water City Water
Architectural Style Spanish
Structure Type Private Pickleball Court(s),Covered Patio(s),Gazebo/Ramada,Patio,Private Yard,Storage,Built-in Barbecue,RV Hookup, Separate Guest House
New Construction No
Schools
Elementary Schools Frontier Elementary School
Middle Schools Frontier Elementary School
High Schools Sunrise Mountain High School
School District Peoria Unified School District
Others
HOA Name Deseo Community Asso
HOA Fee Include Maintenance Grounds
Senior Community No
Tax ID 200-07-854
Ownership Fee Simple
Acceptable Financing Conventional, FHA, VA Loan
Horse Property N
Listing Terms Conventional, FHA, VA Loan

Copyright 2025 Arizona Regional Multiple Listing Service, Inc. All rights reserved.






