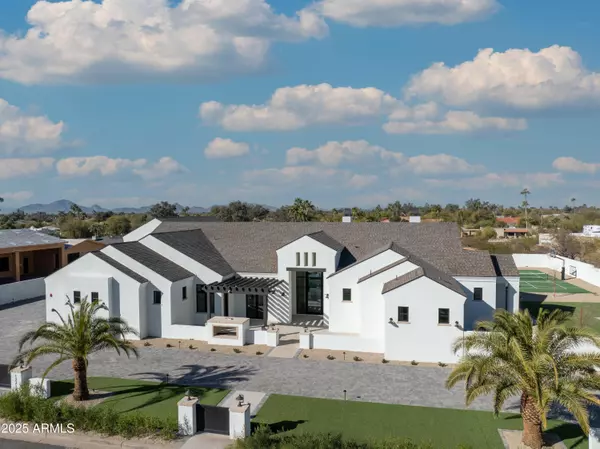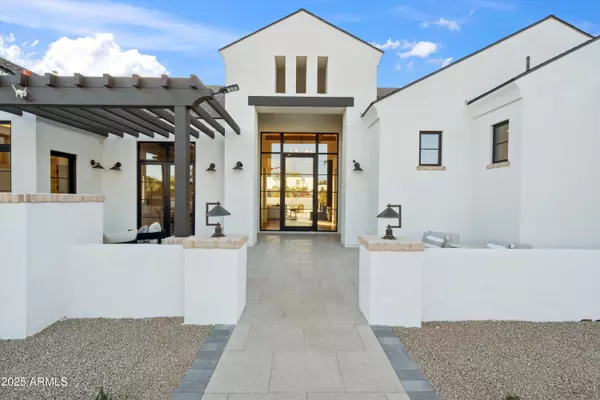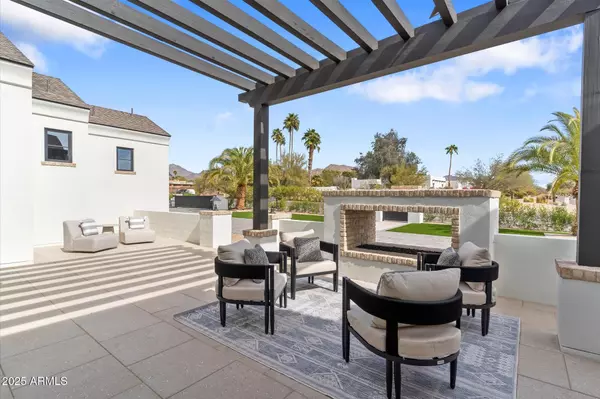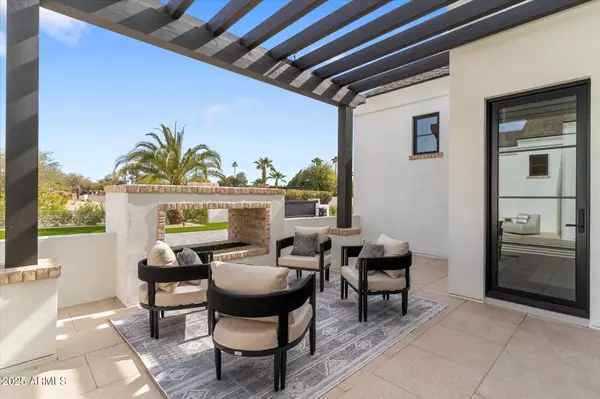6 Beds
7.5 Baths
6,434 SqFt
6 Beds
7.5 Baths
6,434 SqFt
Key Details
Property Type Single Family Home
Sub Type Single Family - Detached
Listing Status Active
Purchase Type For Sale
Square Footage 6,434 sqft
Price per Sqft $854
Subdivision Tierra De Los Arcos
MLS Listing ID 6816757
Bedrooms 6
HOA Y/N No
Originating Board Arizona Regional Multiple Listing Service (ARMLS)
Year Built 2025
Annual Tax Amount $3,487
Tax Year 2024
Lot Size 0.895 Acres
Acres 0.9
Property Sub-Type Single Family - Detached
Property Description
Location
State AZ
County Maricopa
Community Tierra De Los Arcos
Direction From Cactus Rd - North on 104th Street - Home is 2nd on the left.
Rooms
Other Rooms Guest Qtrs-Sep Entrn, Great Room, Family Room, BonusGame Room
Master Bedroom Split
Den/Bedroom Plus 8
Separate Den/Office Y
Interior
Interior Features Eat-in Kitchen, Breakfast Bar, Drink Wtr Filter Sys, Fire Sprinklers, No Interior Steps, Soft Water Loop, Kitchen Island, Pantry, Double Vanity, Full Bth Master Bdrm, Separate Shwr & Tub, High Speed Internet
Heating Electric
Cooling Refrigeration
Flooring Tile, Wood
Fireplaces Type 3+ Fireplace, Exterior Fireplace, Fire Pit, Family Room, Master Bedroom, Gas
Fireplace Yes
Window Features Dual Pane,ENERGY STAR Qualified Windows,Low-E,Wood Frames
SPA Heated,Private
Exterior
Exterior Feature Other, Circular Drive, Covered Patio(s), Patio, Sport Court(s), Built-in Barbecue
Parking Features Dir Entry frm Garage, Electric Door Opener, Over Height Garage, RV Gate, Temp Controlled, RV Garage, Electric Vehicle Charging Station(s)
Garage Spaces 15.0
Garage Description 15.0
Fence Block
Pool Variable Speed Pump, Heated, Private
Amenities Available Not Managed
Roof Type Composition,Metal
Accessibility Accessible Door 32in+ Wide, Accessible Hallway(s)
Private Pool Yes
Building
Lot Description Sprinklers In Rear, Sprinklers In Front, Gravel/Stone Front, Gravel/Stone Back, Synthetic Grass Frnt, Synthetic Grass Back, Auto Timer H2O Front, Auto Timer H2O Back
Story 1
Builder Name Integrity Luxury Homes
Sewer Public Sewer
Water City Water
Structure Type Other,Circular Drive,Covered Patio(s),Patio,Sport Court(s),Built-in Barbecue
New Construction No
Schools
Elementary Schools Cheyenne Traditional Elementary School
Middle Schools Mountainside Middle School
High Schools Desert Mountain High School
School District Scottsdale Unified District
Others
HOA Fee Include No Fees
Senior Community No
Tax ID 217-23-028
Ownership Fee Simple
Acceptable Financing Conventional
Horse Property Y
Listing Terms Conventional
Special Listing Condition Owner/Agent

Copyright 2025 Arizona Regional Multiple Listing Service, Inc. All rights reserved.






