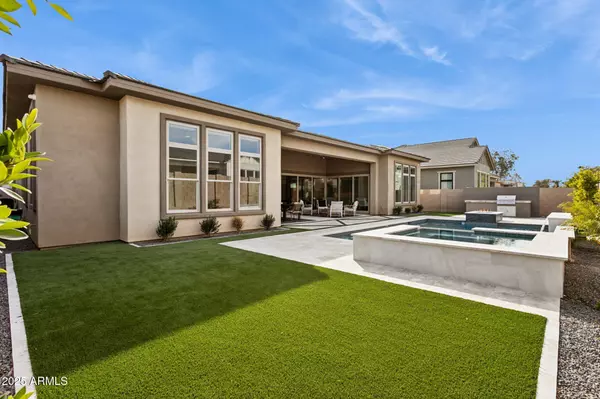3 Beds
3.5 Baths
3,343 SqFt
3 Beds
3.5 Baths
3,343 SqFt
Key Details
Property Type Single Family Home
Sub Type Single Family - Detached
Listing Status Active
Purchase Type For Sale
Square Footage 3,343 sqft
Price per Sqft $673
Subdivision Wolf Springs Ranch
MLS Listing ID 6820481
Style Other (See Remarks)
Bedrooms 3
HOA Fees $323/mo
HOA Y/N Yes
Originating Board Arizona Regional Multiple Listing Service (ARMLS)
Year Built 2023
Annual Tax Amount $4,649
Tax Year 2024
Lot Size 9,000 Sqft
Acres 0.21
Property Sub-Type Single Family - Detached
Property Description
The luxurious primary suite is a retreat of its own, showcasing a designer accent wall and a spa-like bathroom with a soaking tub, an oversized upgraded tile shower, dual vanities with undermount lighting, and elegant granite countertops.
Additional interior enhancements include - Reverse accent ceiling details with LED lighting, Tray ceiling details, upgraded baseboards, custom metal pivoting entry door, motorized blinds, security system with cameras, surround sound, soft water system, upgraded HVAC package with integrated purification system and so much more.
The backyard was newly completed, 11/2024 and is built for relaxation and entertainment, featuring a Pebble Sheen Arctic White pool with a soothing water feature, a heated spa, a built-in gas fire pit, a Summerset Sizzler grill, travertine pavers, and lush artificial turf. A ScreenLogic2 wireless control system for complete pool/spa automation.
A split 3-car garage offers climate-controlled comfort with mini-split systems, upgraded insulation package, and sleek epoxy floors, ideal for car enthusiasts or additional storage.
The Cactus Corridor is ideally situated east of the 101 with easy access to outdoor activities, world-class golf courses, and the vibrant shopping, dining, and entertainment options of Kierland Commons and Scottsdale Quarter. Quick access to the 101 Freeway, Scottsdale A+ rated schools, highly sought after Basis Scottsdale, Scottsdale Airpark, TPC Scottsdale, and WestWorld further enhances the convenience of this exceptional home.
Location
State AZ
County Maricopa
Community Wolf Springs Ranch
Direction From Cactus Rd go North on 94th St; West at Gated Entry on Charter Oak; South on 93rd Way; 9370 E Wethersfield Rd is the corner home on North side.
Rooms
Other Rooms Great Room
Den/Bedroom Plus 4
Separate Den/Office Y
Interior
Interior Features Eat-in Kitchen, Breakfast Bar, 9+ Flat Ceilings, Fire Sprinklers, No Interior Steps, Vaulted Ceiling(s), Wet Bar, Kitchen Island, Double Vanity, Full Bth Master Bdrm, Separate Shwr & Tub, High Speed Internet, Smart Home
Heating Natural Gas
Cooling ENERGY STAR Qualified Equipment, Mini Split, Programmable Thmstat, Refrigeration
Flooring Tile
Fireplaces Number 1 Fireplace
Fireplaces Type 1 Fireplace, Fire Pit, Living Room
Fireplace Yes
Window Features Dual Pane,Low-E,Mechanical Sun Shds
SPA Heated,Private
Exterior
Exterior Feature Covered Patio(s), Playground, Patio, Built-in Barbecue
Parking Features Dir Entry frm Garage, Electric Door Opener, Temp Controlled
Garage Spaces 3.0
Garage Description 3.0
Fence Block
Pool Heated, Private
Community Features Gated Community, Near Bus Stop, Playground
Amenities Available Management
View Mountain(s)
Roof Type Tile
Private Pool Yes
Building
Lot Description Corner Lot, Desert Back, Desert Front, Gravel/Stone Front, Synthetic Grass Back, Auto Timer H2O Front, Auto Timer H2O Back
Story 1
Builder Name Pulte Homes
Sewer Public Sewer
Water City Water
Architectural Style Other (See Remarks)
Structure Type Covered Patio(s),Playground,Patio,Built-in Barbecue
New Construction No
Schools
Elementary Schools Redfield Elementary School
Middle Schools Desert Canyon Middle School
High Schools Desert Mountain High School
School District Scottsdale Unified District
Others
HOA Name Wildhorse Estate
HOA Fee Include Maintenance Grounds
Senior Community No
Tax ID 217-31-887
Ownership Fee Simple
Acceptable Financing Conventional, VA Loan
Horse Property N
Listing Terms Conventional, VA Loan
Virtual Tour https://www.zillow.com/view-imx/e65e8a8f-de30-42b8-9f60-fe128048fce3?setAttribution=mls&wl=true&initialViewType=pano&utm_source=dashboard

Copyright 2025 Arizona Regional Multiple Listing Service, Inc. All rights reserved.






