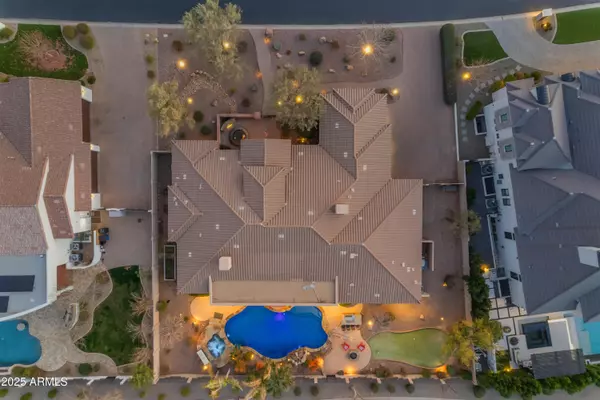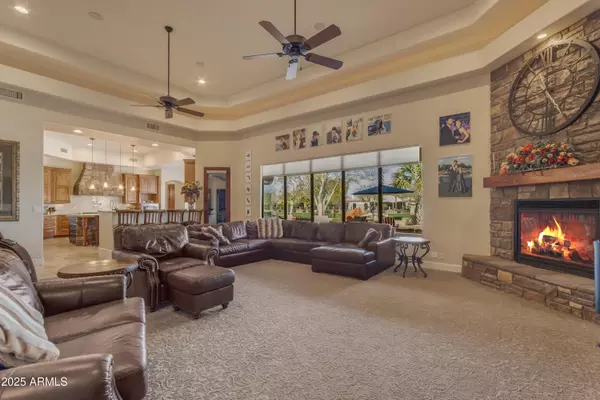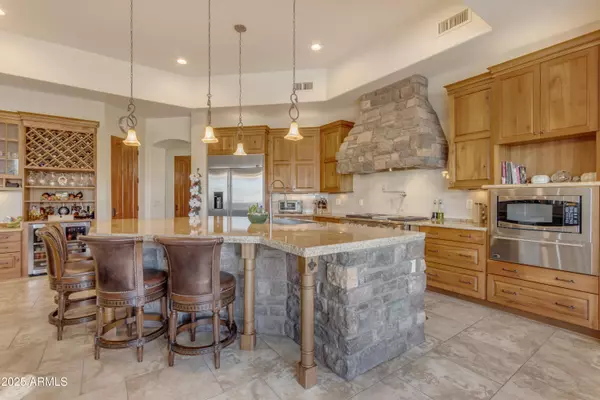5 Beds
5 Baths
4,703 SqFt
5 Beds
5 Baths
4,703 SqFt
Key Details
Property Type Single Family Home
Sub Type Single Family - Detached
Listing Status Active
Purchase Type For Sale
Square Footage 4,703 sqft
Price per Sqft $382
Subdivision Whitewing At Higley
MLS Listing ID 6819918
Style Santa Barbara/Tuscan
Bedrooms 5
HOA Fees $215/mo
HOA Y/N Yes
Originating Board Arizona Regional Multiple Listing Service (ARMLS)
Year Built 2005
Annual Tax Amount $9,132
Tax Year 2024
Lot Size 0.450 Acres
Acres 0.45
Property Sub-Type Single Family - Detached
Property Description
The oversized secondary bedrooms feature private en-suite Bath with new Custom built shower all bedrooms with walk in closets, access to private bath and shutters - the wing features custom storage for all your needs. The 3 car garage with epoxy flooring, insulated garage doors, extensive storage cabinets and Tesla charging station.
The Resort backyard features- oversized Salt play pool with elevated Spa, built in BBQ with bar seating, putting green, vegetable herb raised garden, and private gate to walking path at the park. This is a Special well maintained home with recent upgrades including, Pentair system to control pool from anywhere in the world, new 800 linear feet of new baseboards, Pool upgrade to Salt and more recent $50k in upgrades.
All your Friends and Family gatherings will be special in this Beautiful home!!!
Location
State AZ
County Maricopa
Community Whitewing At Higley
Direction Higley South of Pecos to WhiteWing on West Turn Right through the gates, South/Left on Banning, West/Right on Waterman Way. Home on the North/Right of street Backing to Greenbelt.
Rooms
Other Rooms Great Room
Master Bedroom Split
Den/Bedroom Plus 6
Separate Den/Office Y
Interior
Interior Features Eat-in Kitchen, Breakfast Bar, 9+ Flat Ceilings, No Interior Steps, Kitchen Island, Pantry, Double Vanity, Full Bth Master Bdrm, Separate Shwr & Tub, Tub with Jets, High Speed Internet, Granite Counters
Heating ENERGY STAR Qualified Equipment, Natural Gas
Cooling Ceiling Fan(s), Programmable Thmstat, Refrigeration
Flooring Carpet, Stone, Tile, Wood
Fireplaces Number 1 Fireplace
Fireplaces Type 1 Fireplace, Fire Pit, Living Room, Gas
Fireplace Yes
Window Features Sunscreen(s),Dual Pane,Low-E,Tinted Windows,Triple Pane Windows
SPA Heated,Private
Exterior
Exterior Feature Covered Patio(s), Patio, Private Yard, Built-in Barbecue
Parking Features Attch'd Gar Cabinets, Dir Entry frm Garage, Electric Door Opener, Over Height Garage, Side Vehicle Entry, Electric Vehicle Charging Station(s)
Garage Spaces 3.0
Garage Description 3.0
Fence Block, Wrought Iron
Pool Play Pool, Variable Speed Pump, Heated, Private
Landscape Description Irrigation Back, Irrigation Front
Community Features Gated Community, Playground, Biking/Walking Path
Roof Type Tile
Accessibility Zero-Grade Entry
Private Pool Yes
Building
Lot Description Sprinklers In Rear, Sprinklers In Front, Desert Front, Synthetic Grass Back, Auto Timer H2O Front, Auto Timer H2O Back, Irrigation Front, Irrigation Back
Story 1
Builder Name CUSTOM
Sewer Public Sewer
Water City Water
Architectural Style Santa Barbara/Tuscan
Structure Type Covered Patio(s),Patio,Private Yard,Built-in Barbecue
New Construction No
Schools
Elementary Schools Coronado Elementary School
Middle Schools Coronado Elementary School
High Schools Higley High School
School District Higley Unified School District
Others
HOA Name WHITEWING @ HIGLEY
HOA Fee Include Maintenance Grounds
Senior Community No
Tax ID 304-52-174
Ownership Fee Simple
Acceptable Financing Conventional, 1031 Exchange
Horse Property N
Listing Terms Conventional, 1031 Exchange
Virtual Tour https://www.zillow.com/view-imx/59595dea-58e0-4eea-9743-4cdc8573ec52?setAttribution=mls&wl=true&initialViewType=pano&utm_source=dashboard

Copyright 2025 Arizona Regional Multiple Listing Service, Inc. All rights reserved.






