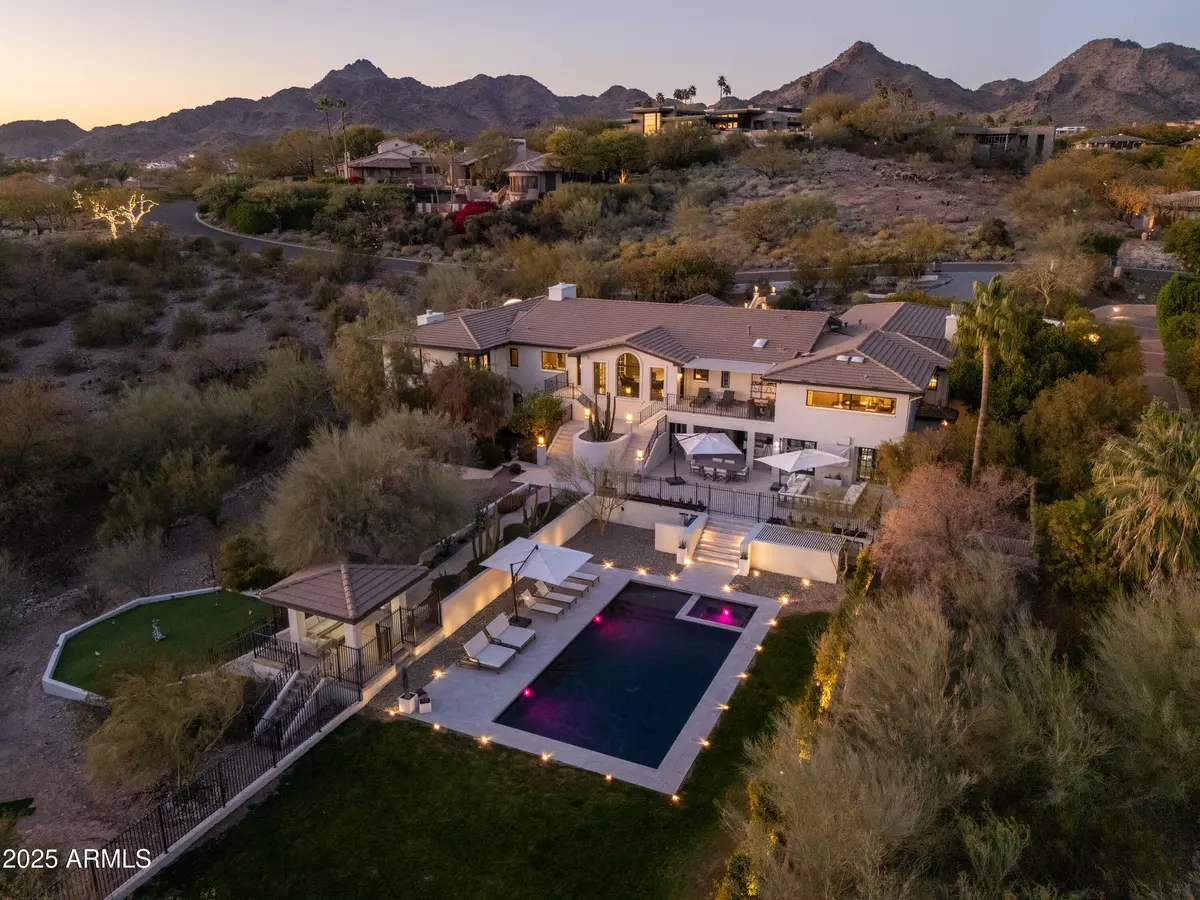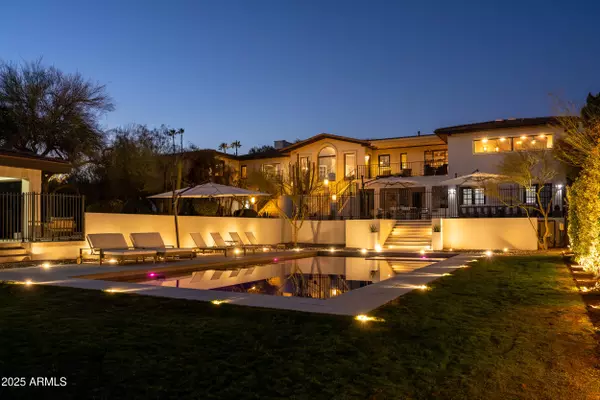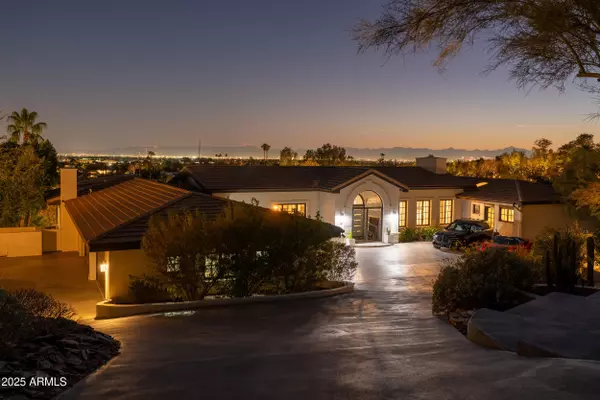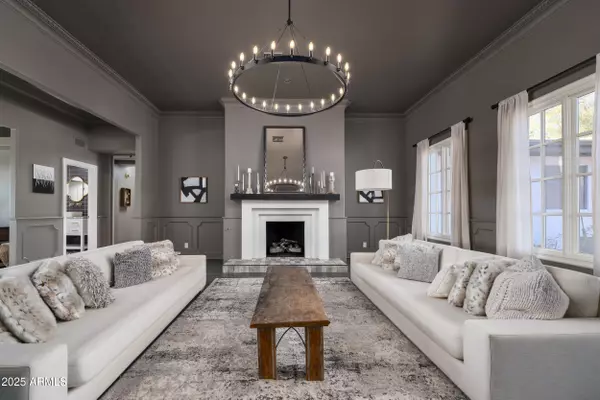5 Beds
7 Baths
8,707 SqFt
5 Beds
7 Baths
8,707 SqFt
Key Details
Property Type Single Family Home
Sub Type Single Family - Detached
Listing Status Active
Purchase Type For Sale
Square Footage 8,707 sqft
Price per Sqft $648
Subdivision Paradise Mansion Estates
MLS Listing ID 6818141
Bedrooms 5
HOA Fees $300/ann
HOA Y/N Yes
Originating Board Arizona Regional Multiple Listing Service (ARMLS)
Year Built 1989
Annual Tax Amount $15,408
Tax Year 2024
Lot Size 1.087 Acres
Acres 1.09
Property Sub-Type Single Family - Detached
Property Description
The main level is a masterpiece of elegant living and entertaining, highlighted by a spectacularly equipped kitchen that frames captivating city views. The 1,700 sq. ft. master wing provides a luxurious retreat with generous space and comfort. Access your lower level with the convenience of an elevator, where you will find tranquility with hillside guest suites and leisure rooms, perfect for unwinding in privacy. Bordered by nearly two undeveloped acres, the serene acre-plus lot feels like a nature preserve and boasts a generous flat lawn with resort-style pool. Recent updates include a remodeled backyard with new patio, lighting, and landscaping, alongside beautifully renovated bathrooms (3 on the lower level and one by the outdoor kitchen), new interior doors on the first floor, and a Golf simulator room for added recreation. Ideally located just minutes from high-end dining, shopping, and Phoenix Sky Harbor Airport, this extraordinary home offers the perfect balance of luxury, privacy, and convenience.
Location
State AZ
County Maricopa
Community Paradise Mansion Estates
Direction From Camelback Rd, turn North on 40th Street. Turn left on Paradise View Dr. Property will be on your left.
Rooms
Other Rooms Guest Qtrs-Sep Entrn, ExerciseSauna Room, Great Room, Media Room, Family Room, BonusGame Room
Basement Finished, Walk-Out Access
Master Bedroom Split
Den/Bedroom Plus 7
Separate Den/Office Y
Interior
Interior Features Eat-in Kitchen, 9+ Flat Ceilings, Central Vacuum, Elevator, Roller Shields, Wet Bar, Kitchen Island, Double Vanity, Full Bth Master Bdrm, Separate Shwr & Tub, High Speed Internet
Heating Natural Gas
Cooling Ceiling Fan(s), Programmable Thmstat, Refrigeration
Flooring Carpet, Stone, Tile, Wood
Fireplaces Type 3+ Fireplace, Family Room, Living Room, Master Bedroom, Gas
Fireplace Yes
Window Features Dual Pane,Mechanical Sun Shds
SPA None
Exterior
Exterior Feature Balcony, Covered Patio(s), Gazebo/Ramada, Private Yard, Screened in Patio(s), Storage, Built-in Barbecue
Parking Features Attch'd Gar Cabinets, Dir Entry frm Garage, Electric Door Opener, Over Height Garage
Garage Spaces 4.0
Garage Description 4.0
Fence Block, Wrought Iron
Pool Fenced, Private
Community Features Biking/Walking Path
Amenities Available Management
View City Lights, Mountain(s)
Roof Type Tile
Private Pool Yes
Building
Lot Description Sprinklers In Rear, Desert Back, Desert Front, Grass Back, Auto Timer H2O Front, Auto Timer H2O Back
Story 2
Builder Name Unknown
Sewer Public Sewer
Water City Water
Structure Type Balcony,Covered Patio(s),Gazebo/Ramada,Private Yard,Screened in Patio(s),Storage,Built-in Barbecue
New Construction No
Schools
Elementary Schools Biltmore Preparatory Academy
Middle Schools Biltmore Preparatory Academy
High Schools Camelback High School
School District Phoenix Union High School District
Others
HOA Name Paradise Mansion HOA
HOA Fee Include Maintenance Grounds
Senior Community No
Tax ID 164-04-069-B
Ownership Fee Simple
Acceptable Financing Conventional
Horse Property N
Listing Terms Conventional

Copyright 2025 Arizona Regional Multiple Listing Service, Inc. All rights reserved.






