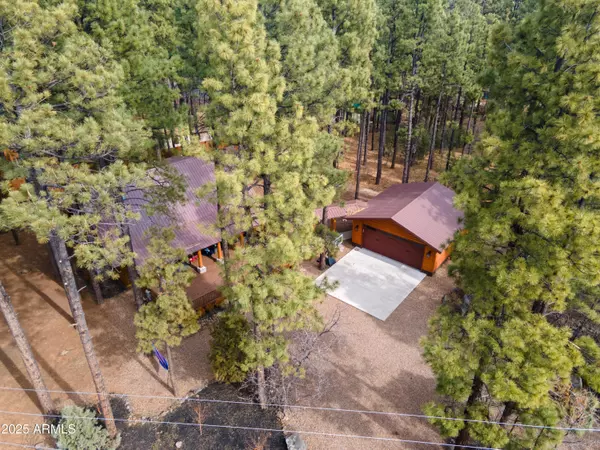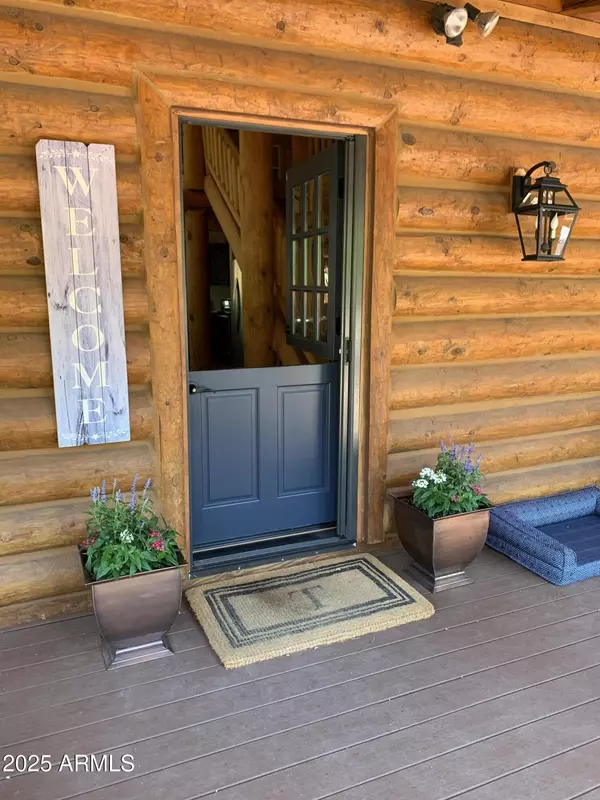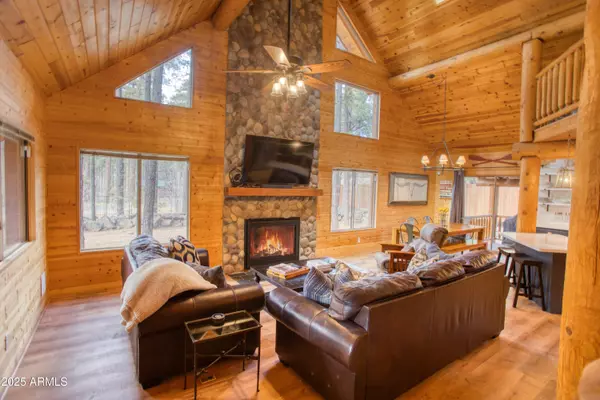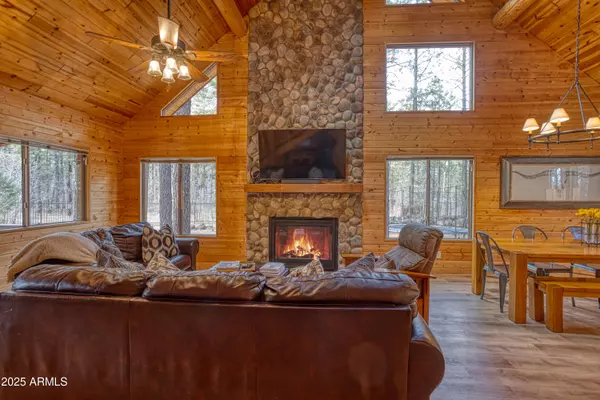3 Beds
2 Baths
1,655 SqFt
3 Beds
2 Baths
1,655 SqFt
Key Details
Property Type Single Family Home
Sub Type Single Family - Detached
Listing Status Active Under Contract
Purchase Type For Sale
Square Footage 1,655 sqft
Price per Sqft $558
Subdivision White Mountain Summer Homes
MLS Listing ID 6820777
Style Other (See Remarks)
Bedrooms 3
HOA Fees $1,500/ann
HOA Y/N Yes
Originating Board Arizona Regional Multiple Listing Service (ARMLS)
Year Built 2001
Annual Tax Amount $4,463
Tax Year 2023
Lot Size 0.660 Acres
Acres 0.66
Property Sub-Type Single Family - Detached
Property Description
Location
State AZ
County Navajo
Community White Mountain Summer Homes
Direction Highway 260 and Country Club Circle. Enter at White Mountain Summer Homes guard gate and ask on site guard for directions.
Rooms
Other Rooms Loft
Den/Bedroom Plus 4
Separate Den/Office N
Interior
Interior Features Breakfast Bar, Vaulted Ceiling(s), Kitchen Island, Double Vanity, High Speed Internet
Heating Propane
Cooling Ceiling Fan(s), Refrigeration
Flooring Vinyl, Tile
Fireplaces Number 1 Fireplace
Fireplaces Type 1 Fireplace, Living Room, Gas
Fireplace Yes
Window Features Dual Pane
SPA None
Exterior
Exterior Feature Circular Drive, Covered Patio(s), Patio
Garage Spaces 2.0
Garage Description 2.0
Fence Partial
Pool None
Community Features Gated Community, Guarded Entry
Utilities Available Other (See Remarks)
Amenities Available Self Managed
Roof Type Metal
Private Pool No
Building
Story 2
Builder Name Unknown
Sewer Septic in & Cnctd, Septic Tank
Water Pvt Water Company
Architectural Style Other (See Remarks)
Structure Type Circular Drive,Covered Patio(s),Patio
New Construction No
Schools
Elementary Schools Other
Middle Schools Other
High Schools Other
School District Other
Others
HOA Name WMSH
HOA Fee Include Maintenance Grounds,Street Maint
Senior Community No
Tax ID 411-45-275-A
Ownership Fee Simple
Acceptable Financing Conventional
Horse Property N
Listing Terms Conventional

Copyright 2025 Arizona Regional Multiple Listing Service, Inc. All rights reserved.






