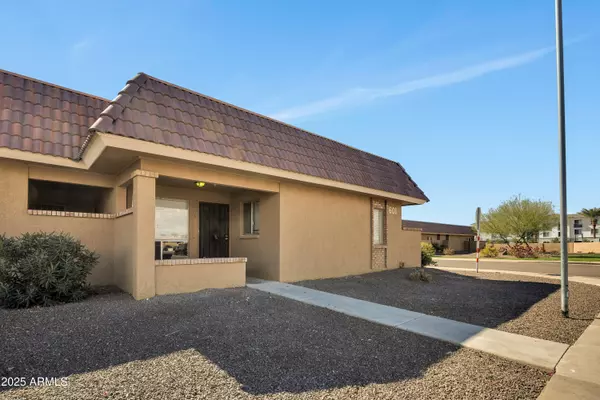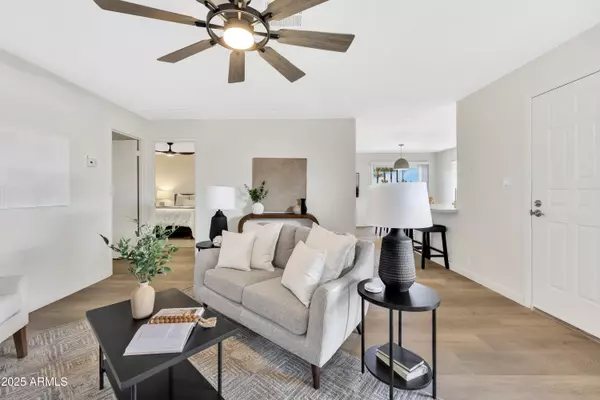2 Beds
2 Baths
994 SqFt
2 Beds
2 Baths
994 SqFt
Key Details
Property Type Townhouse
Sub Type Townhouse
Listing Status Active
Purchase Type For Sale
Square Footage 994 sqft
Price per Sqft $276
Subdivision La Crescenta Condominiums
MLS Listing ID 6821436
Bedrooms 2
HOA Fees $165/mo
HOA Y/N Yes
Originating Board Arizona Regional Multiple Listing Service (ARMLS)
Year Built 1983
Annual Tax Amount $571
Tax Year 2024
Lot Size 1,102 Sqft
Acres 0.03
Property Sub-Type Townhouse
Property Description
Location
State AZ
County Maricopa
Community La Crescenta Condominiums
Rooms
Den/Bedroom Plus 2
Separate Den/Office N
Interior
Interior Features Eat-in Kitchen, Breakfast Bar, Full Bth Master Bdrm, Granite Counters
Heating Electric, Ceiling
Cooling Ceiling Fan(s), ENERGY STAR Qualified Equipment, Programmable Thmstat, Refrigeration
Fireplaces Number 1 Fireplace
Fireplaces Type 1 Fireplace
Fireplace Yes
SPA None
Exterior
Carport Spaces 1
Fence Block
Pool None
Community Features Community Spa, Community Pool
Amenities Available Management
Roof Type Tile,Foam
Private Pool No
Building
Lot Description Corner Lot, Desert Front, Gravel/Stone Back
Story 1
Builder Name Design Master Homes
Sewer Public Sewer
Water City Water
New Construction No
Schools
Elementary Schools Esperanza Elementary School
Middle Schools Deer Valley Middle School
High Schools Barry Goldwater High School
School District Deer Valley Unified District
Others
HOA Name La Crescenta
HOA Fee Include Insurance,Maintenance Grounds,Trash,Water,Maintenance Exterior
Senior Community No
Tax ID 209-10-382-B
Ownership Fee Simple
Acceptable Financing FannieMae (HomePath), Conventional, FHA, VA Loan
Horse Property N
Listing Terms FannieMae (HomePath), Conventional, FHA, VA Loan
Special Listing Condition Owner/Agent

Copyright 2025 Arizona Regional Multiple Listing Service, Inc. All rights reserved.






