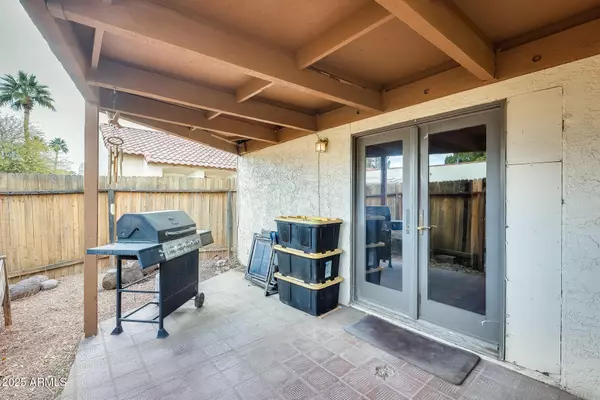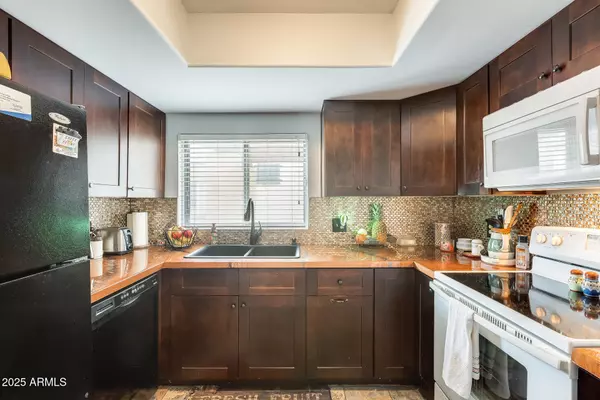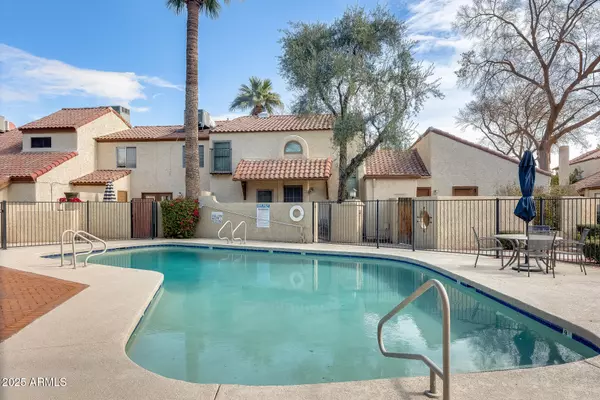3 Beds
2 Baths
1,761 SqFt
3 Beds
2 Baths
1,761 SqFt
Key Details
Property Type Townhouse
Sub Type Townhouse
Listing Status Active
Purchase Type For Sale
Square Footage 1,761 sqft
Price per Sqft $241
Subdivision Avenida Siete Unit 3
MLS Listing ID 6821485
Bedrooms 3
HOA Fees $230/mo
HOA Y/N Yes
Originating Board Arizona Regional Multiple Listing Service (ARMLS)
Year Built 1975
Annual Tax Amount $1,524
Tax Year 2024
Lot Size 850 Sqft
Acres 0.02
Property Sub-Type Townhouse
Property Description
Located in the heart of the Central Phoenix corridor, this charming remodeled home, gives you the perfect amount of space along with a warm, cozy feeling. You'll love the downstairs Primary EnSite with French style doors that open up to the covered patio space. Head upstairs to notice the continued updated flooring with 2 more bedrooms, an open-space loft and an additional bathroom. Head outside for a nice walk to a restaurant or the Uptown Farmers market, or even a swim in the community pool. This home has something to offer for everyone.. Request your tour today!
Location
State AZ
County Maricopa
Community Avenida Siete Unit 3
Direction NORTH ON 7TH AVENUE PAST MARYLAND TURN RIGHT AT AVENIDA SIETE COMPLEX. PARK IN VISITOR PARKING.
Rooms
Other Rooms Loft
Master Bedroom Downstairs
Den/Bedroom Plus 4
Separate Den/Office N
Interior
Interior Features Master Downstairs, Vaulted Ceiling(s), Pantry, 3/4 Bath Master Bdrm, High Speed Internet
Heating Natural Gas
Cooling Programmable Thmstat, Refrigeration
Flooring Laminate, Tile
Fireplaces Number 1 Fireplace
Fireplaces Type 1 Fireplace, Living Room, Gas
Fireplace Yes
Window Features Dual Pane
SPA None
Exterior
Exterior Feature Covered Patio(s)
Parking Features Assigned, Unassigned
Carport Spaces 2
Fence Wood
Pool None
Community Features Community Pool, Near Light Rail Stop, Near Bus Stop
Amenities Available Management, Rental OK (See Rmks)
Roof Type Tile
Private Pool No
Building
Lot Description Desert Back, Desert Front
Story 2
Builder Name Unknown
Sewer Public Sewer
Water City Water
Structure Type Covered Patio(s)
New Construction No
Schools
Elementary Schools Madison #1 Elementary School
Middle Schools Madison Meadows School
High Schools Central High School
School District Phoenix Union High School District
Others
HOA Name AVENIDA SIETE
HOA Fee Include Insurance,Maintenance Grounds,Street Maint,Front Yard Maint,Trash,Maintenance Exterior
Senior Community No
Tax ID 161-30-160-A
Ownership Fee Simple
Acceptable Financing Conventional, FHA, VA Loan
Horse Property N
Listing Terms Conventional, FHA, VA Loan

Copyright 2025 Arizona Regional Multiple Listing Service, Inc. All rights reserved.






