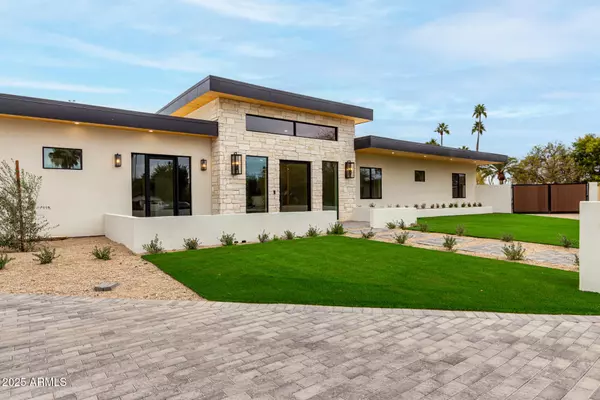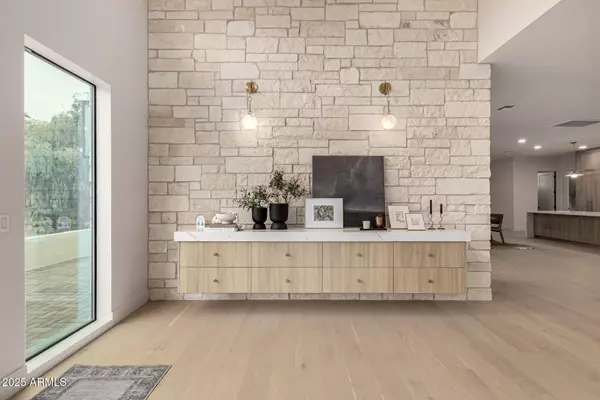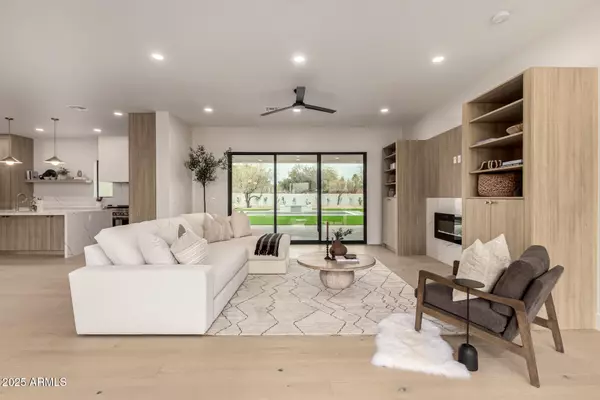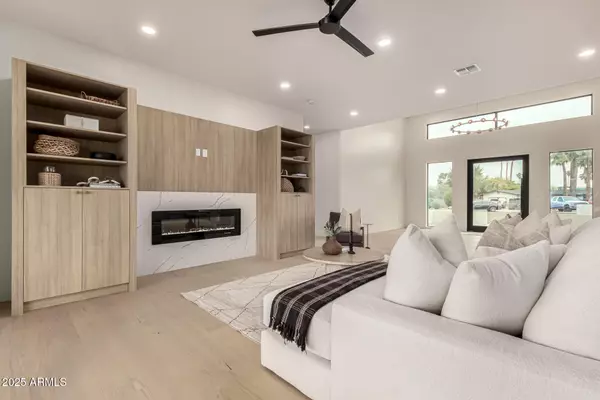4 Beds
3.5 Baths
3,613 SqFt
4 Beds
3.5 Baths
3,613 SqFt
Key Details
Property Type Single Family Home
Sub Type Single Family - Detached
Listing Status Active
Purchase Type For Sale
Square Footage 3,613 sqft
Price per Sqft $747
Subdivision Shea North Estates
MLS Listing ID 6821593
Style Contemporary
Bedrooms 4
HOA Y/N No
Originating Board Arizona Regional Multiple Listing Service (ARMLS)
Year Built 2024
Annual Tax Amount $4,405
Tax Year 2024
Lot Size 0.612 Acres
Acres 0.61
Property Sub-Type Single Family - Detached
Property Description
Location
State AZ
County Maricopa
Community Shea North Estates
Direction West on Cactus Rd to 62nd Pl. North to home at the end of cul de sac.
Rooms
Other Rooms Great Room
Den/Bedroom Plus 5
Separate Den/Office Y
Interior
Interior Features 9+ Flat Ceilings, No Interior Steps, Soft Water Loop, Kitchen Island, Double Vanity, Full Bth Master Bdrm, Separate Shwr & Tub
Heating ENERGY STAR Qualified Equipment, Electric
Cooling Ceiling Fan(s), ENERGY STAR Qualified Equipment, Programmable Thmstat, Refrigeration
Flooring Tile, Wood
Fireplaces Number 1 Fireplace
Fireplaces Type 1 Fireplace
Fireplace Yes
Window Features Dual Pane,Low-E
SPA Heated,Private
Laundry WshrDry HookUp Only
Exterior
Exterior Feature Covered Patio(s), Built-in Barbecue
Garage Spaces 4.0
Garage Description 4.0
Fence Block
Pool Play Pool, Heated, Private
Amenities Available None
Roof Type Foam
Private Pool Yes
Building
Lot Description Sprinklers In Rear, Sprinklers In Front, Alley, Desert Back, Desert Front, Cul-De-Sac, Gravel/Stone Back, Synthetic Grass Frnt, Synthetic Grass Back
Story 1
Builder Name K&E Construction LLC
Sewer Septic Tank
Water City Water
Architectural Style Contemporary
Structure Type Covered Patio(s),Built-in Barbecue
New Construction Yes
Schools
Elementary Schools Desert Shadows Elementary School
Middle Schools Desert Shadows Middle School
High Schools Horizon High School
School District Paradise Valley Unified District
Others
HOA Fee Include No Fees
Senior Community No
Tax ID 167-08-107
Ownership Fee Simple
Acceptable Financing Conventional, VA Loan
Horse Property N
Listing Terms Conventional, VA Loan
Special Listing Condition Owner/Agent

Copyright 2025 Arizona Regional Multiple Listing Service, Inc. All rights reserved.






