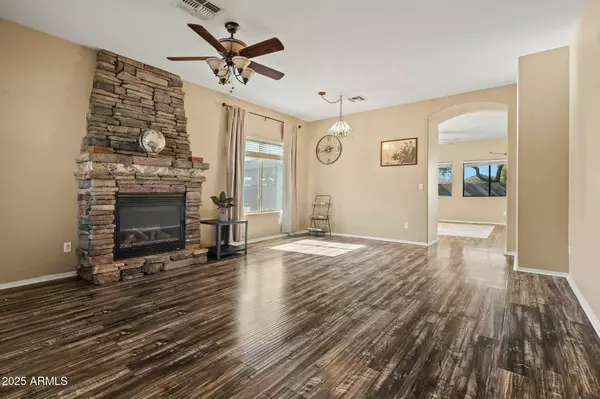4 Beds
2.5 Baths
2,114 SqFt
4 Beds
2.5 Baths
2,114 SqFt
Key Details
Property Type Single Family Home
Sub Type Single Family - Detached
Listing Status Active
Purchase Type For Sale
Square Footage 2,114 sqft
Price per Sqft $229
Subdivision Royal Ranch Unit 1 Parcel 2 Replat
MLS Listing ID 6821694
Bedrooms 4
HOA Fees $80/mo
HOA Y/N Yes
Originating Board Arizona Regional Multiple Listing Service (ARMLS)
Year Built 2003
Annual Tax Amount $1,582
Tax Year 2024
Lot Size 9,544 Sqft
Acres 0.22
Property Sub-Type Single Family - Detached
Property Description
Location
State AZ
County Maricopa
Community Royal Ranch Unit 1 Parcel 2 Replat
Direction From 303 head east on Waddell. Turn Left on Bullard, Right on Hearn and right on 146th Ln. Destination will be on your right.
Rooms
Other Rooms Family Room
Master Bedroom Upstairs
Den/Bedroom Plus 4
Separate Den/Office N
Interior
Interior Features Upstairs, Eat-in Kitchen, Pantry, Double Vanity, Full Bth Master Bdrm, Separate Shwr & Tub, Granite Counters
Heating Natural Gas
Cooling Refrigeration
Flooring Carpet, Vinyl
Fireplaces Number 1 Fireplace
Fireplaces Type 1 Fireplace
Fireplace Yes
Window Features Sunscreen(s),Dual Pane
SPA None
Exterior
Exterior Feature Covered Patio(s), Gazebo/Ramada, Patio, Built-in Barbecue
Parking Features Electric Vehicle Charging Station(s)
Garage Spaces 2.0
Garage Description 2.0
Fence Block, Wrought Iron
Pool Fenced, Private
Community Features Near Bus Stop, Playground, Biking/Walking Path
Amenities Available Management
Roof Type Tile
Private Pool Yes
Building
Lot Description Corner Lot, Gravel/Stone Front, Gravel/Stone Back, Synthetic Grass Back
Story 2
Builder Name Fulton Homes
Sewer Public Sewer
Water City Water
Structure Type Covered Patio(s),Gazebo/Ramada,Patio,Built-in Barbecue
New Construction No
Schools
Elementary Schools Ashton Ranch Middle School
Middle Schools Ashton Ranch Middle School
High Schools Valley Vista High School
School District Dysart Unified District
Others
HOA Name Preferred Comm. LLC
HOA Fee Include Maintenance Grounds
Senior Community No
Tax ID 509-03-179
Ownership Fee Simple
Acceptable Financing Conventional, FHA, VA Loan
Horse Property N
Listing Terms Conventional, FHA, VA Loan

Copyright 2025 Arizona Regional Multiple Listing Service, Inc. All rights reserved.






