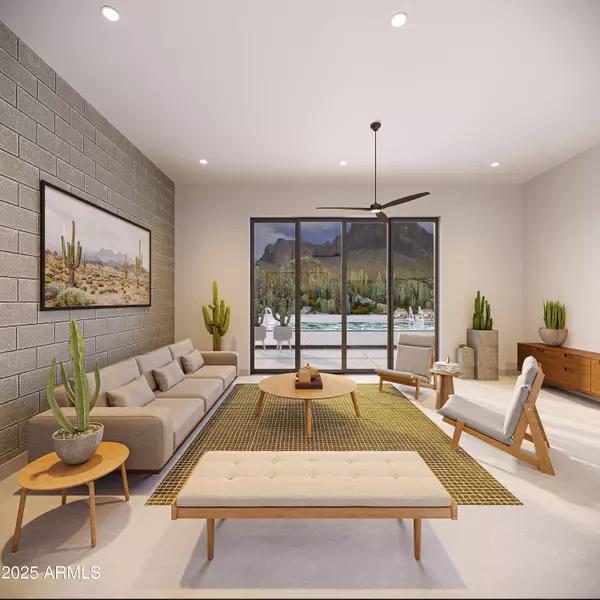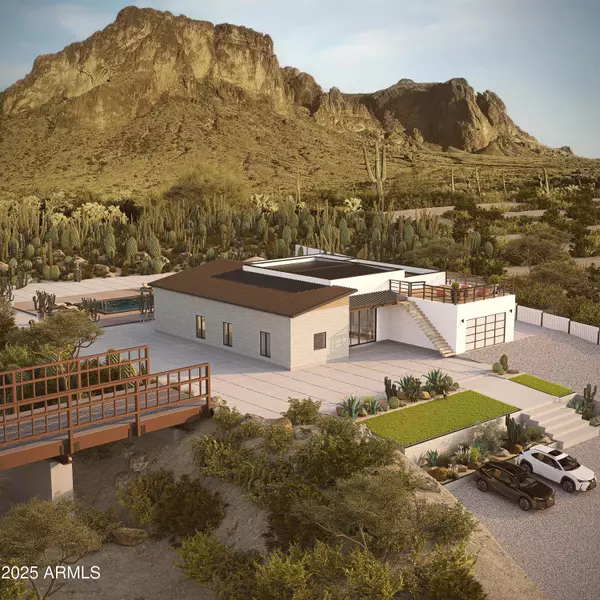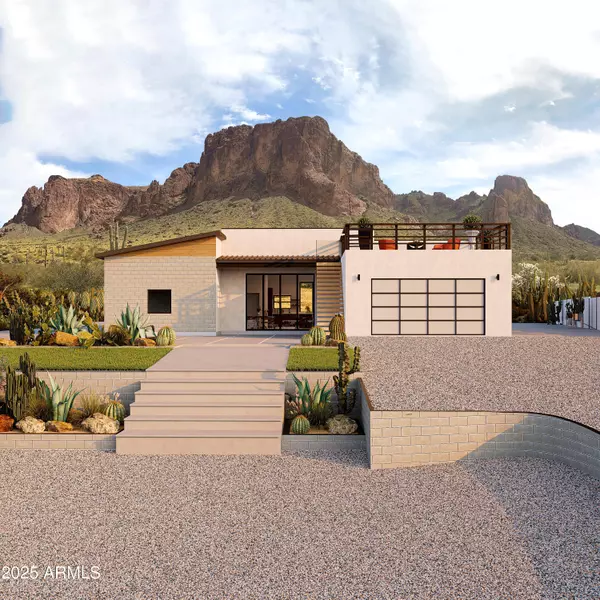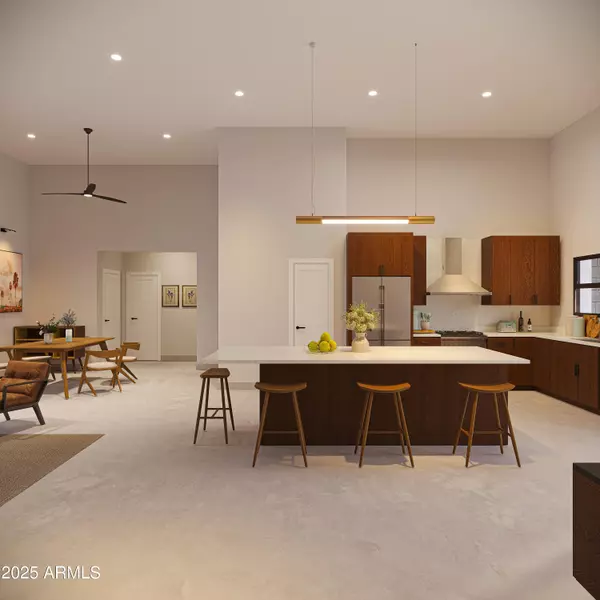4 Beds
2 Baths
2,600 SqFt
4 Beds
2 Baths
2,600 SqFt
Key Details
Property Type Single Family Home
Sub Type Single Family - Detached
Listing Status Active
Purchase Type For Sale
Square Footage 2,600 sqft
Price per Sqft $807
Subdivision S13 T1N R8E
MLS Listing ID 6821705
Bedrooms 4
HOA Y/N No
Originating Board Arizona Regional Multiple Listing Service (ARMLS)
Year Built 2025
Annual Tax Amount $1,100
Tax Year 2024
Lot Size 1.575 Acres
Acres 1.58
Property Sub-Type Single Family - Detached
Property Description
Estimated completion date of April 2025. For a more detailed explanation, see below!
Nestled against the stunning Sonoran Desert, this 2,600 sq. ft. custom home offers a rare opportunity to enjoy private backyard access to Lost Dutchman State Park and 160,000 acres of pristine Arizona wilderness. With top-rated hiking trails just steps from your door, this home is perfect for nature lovers seeking both luxury and adventure.
Sophisticated Living & Dining
A 10x12-ft sliding glass front door welcomes you into an airy, open-concept living and dining space, highlighted by 14-ft grand vaulted ceilings, exposed block walls, recessed ceiling ambient lighting, and large designer fans. The 18.5x12-ft dining area features a 10x10-ft folding panoramic door, offering stunning mountain and sunrise views, seamlessly blending indoor-outdoor living.
Gourmet Kitchen with High-End Finishes
Designed for both beauty and function, the 18.5x8.5-ft kitchen includes a 10-ft multi-purpose island with a built-in microwave drawer, Arabescato Como quartz countertops and backsplash, custom cabinetry, and a walk-in pantry with matching cabinetry. A large over-sink window floods the space with natural light, while the modern pre-fitted appliance suite, stainless steel range hood, and deep sunken stainless steel sink ensure top-tier functionality.
Luxurious Master Retreat & Spacious Bedrooms
The master suite is a serene escape, featuring a spacious bedroom, spa-like bath, and a 10x12-ft sliding glass door that connects you to the outdoors. A split floor plan ensures privacy, while three additional roomy bedrooms provide versatility. Two of these rooms, connected by French doors, offer peaceful creek views. A full double-vanity bathroom and a stylish powder bath complete this well-designed home.
Versatile Bonus Space & Thoughtful Features
A bonus room with a 10x12-ft sliding glass door provides endless possibilities for a home office, gym, or creative space. The 12x6-ft full-service laundry room includes custom cabinetry, a sink, and ample storage for convenience.
Location
State AZ
County Pinal
Community S13 T1N R8E
Direction I-60 East toward Superior. Exit on Mountain View. Turn right at Pioneer Rd. Turn left on Geronimo. Take a right on Forest St. Take left on LaBarge Rd. Take right on Foothill, left on Holmes
Rooms
Other Rooms Great Room, BonusGame Room
Master Bedroom Split
Den/Bedroom Plus 5
Separate Den/Office N
Interior
Interior Features Eat-in Kitchen, Double Vanity, Full Bth Master Bdrm
Heating Ceiling, Propane
Cooling Ceiling Fan(s), Refrigeration
Flooring Concrete
Fireplaces Number No Fireplace
Fireplaces Type None
Fireplace No
SPA None
Laundry WshrDry HookUp Only
Exterior
Exterior Feature Balcony
Garage Spaces 2.0
Garage Description 2.0
Fence Partial
Pool None
Community Features Biking/Walking Path
Utilities Available Propane
Amenities Available None
View City Lights, Mountain(s)
Roof Type Metal
Private Pool No
Building
Lot Description Natural Desert Back, Gravel/Stone Front, Gravel/Stone Back, Natural Desert Front
Story 1
Builder Name Freestone Built
Sewer Septic in & Cnctd, Septic Tank
Water City Water
Structure Type Balcony
New Construction Yes
Schools
Elementary Schools Desert Vista Elementary School
Middle Schools Cactus Canyon Junior High
High Schools Apache Junction High School
School District Apache Junction Unified District
Others
HOA Fee Include No Fees
Senior Community No
Tax ID 100-19-028-C
Ownership Fee Simple
Acceptable Financing Conventional, 1031 Exchange
Horse Property Y
Listing Terms Conventional, 1031 Exchange

Copyright 2025 Arizona Regional Multiple Listing Service, Inc. All rights reserved.






