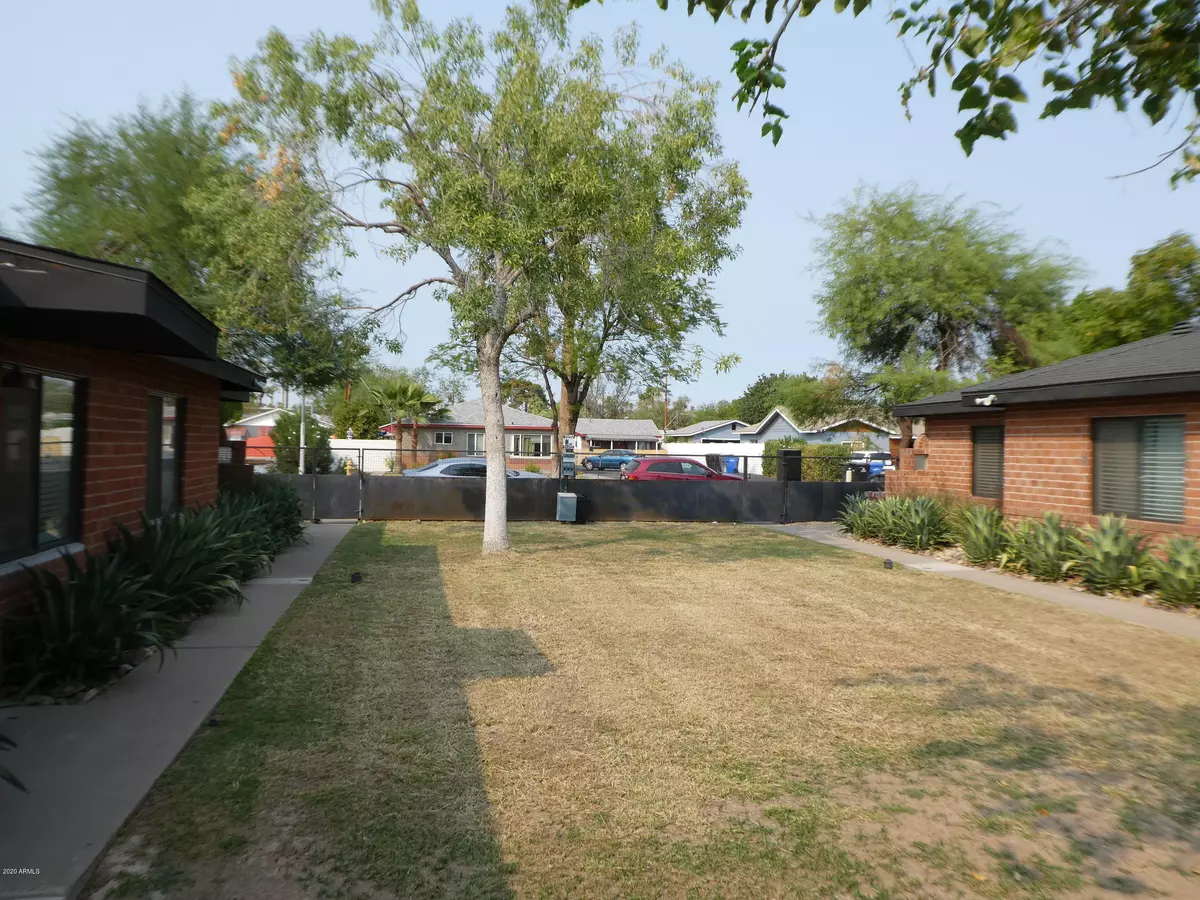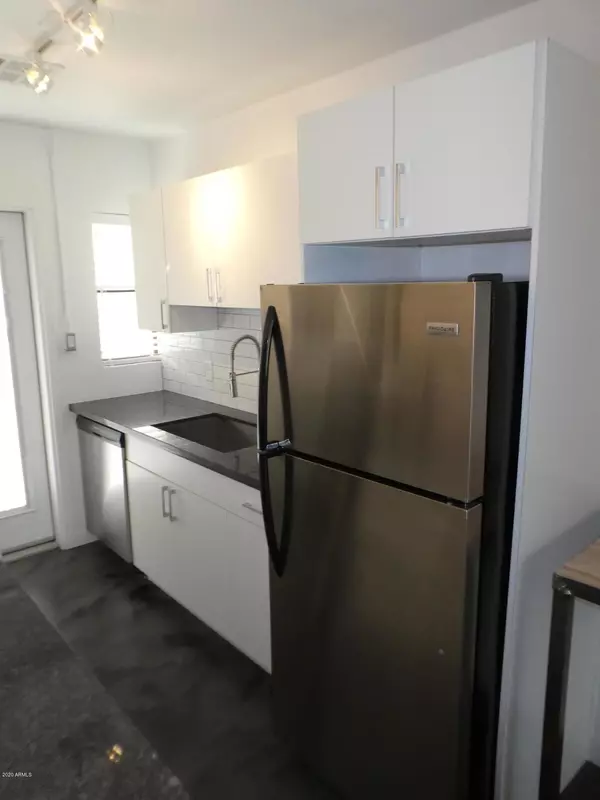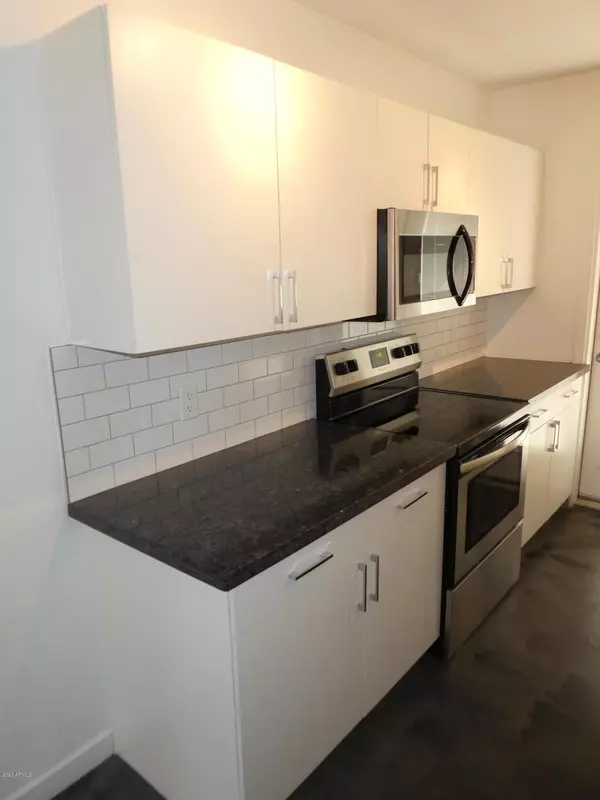1 Bed
1 Bath
650 SqFt
1 Bed
1 Bath
650 SqFt
Key Details
Property Type Condo
Sub Type Apartment Style/Flat
Listing Status Active
Purchase Type For Rent
Square Footage 650 sqft
Subdivision South Pierson Place
MLS Listing ID 6821775
Bedrooms 1
HOA Y/N No
Originating Board Arizona Regional Multiple Listing Service (ARMLS)
Year Built 1952
Lot Size 7,770 Sqft
Acres 0.18
Property Sub-Type Apartment Style/Flat
Property Description
Location
State AZ
County Maricopa
Community South Pierson Place
Direction South on 7th Ave from Camelback - Highland East to property.
Rooms
Other Rooms Family Room
Den/Bedroom Plus 1
Separate Den/Office N
Interior
Interior Features Eat-in Kitchen, Granite Counters
Heating Electric
Cooling Ceiling Fan(s), Refrigeration
Flooring Concrete
Fireplaces Number No Fireplace
Fireplaces Type None
Furnishings Unfurnished
Fireplace No
Laundry See Remarks, Dryer Included, Inside, Stacked Washer/Dryer, Washer Included
Exterior
Exterior Feature Patio
Carport Spaces 1
Fence Block, Wrought Iron
Pool None
Roof Type Composition
Private Pool No
Building
Lot Description Gravel/Stone Back, Grass Front
Story 1
Builder Name Unknown
Sewer Public Sewer
Water City Water
Structure Type Patio
New Construction No
Schools
Elementary Schools Solano School
Middle Schools Osborn Middle School
High Schools Central High School
School District Phoenix Union High School District
Others
Pets Allowed Lessor Approval
Senior Community No
Tax ID 155-34-009
Horse Property N

Copyright 2025 Arizona Regional Multiple Listing Service, Inc. All rights reserved.






