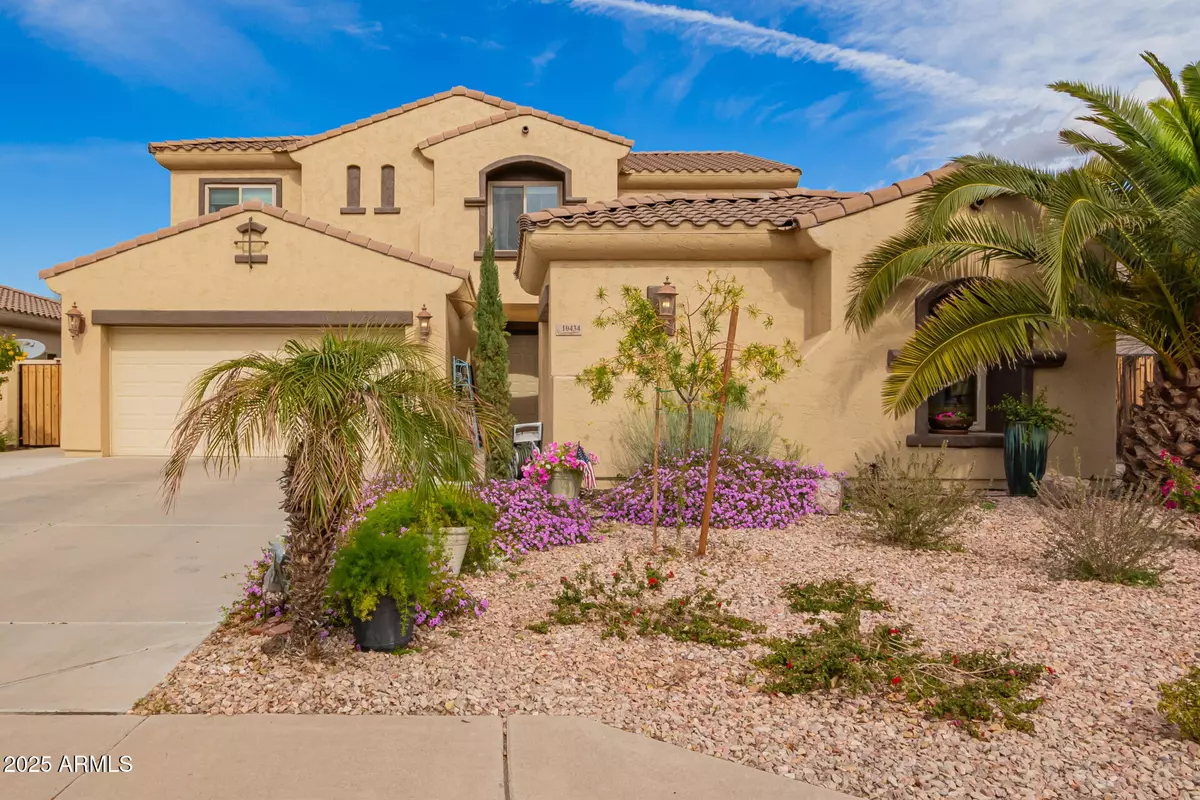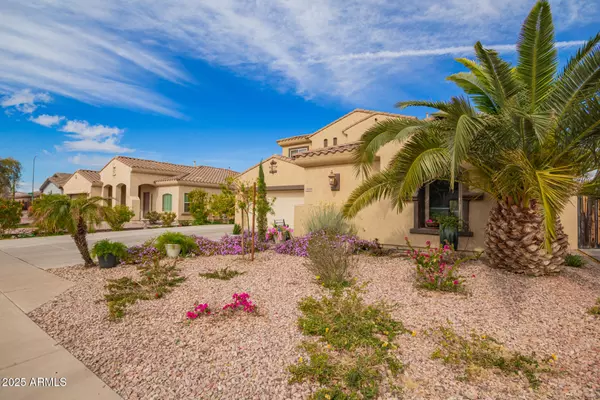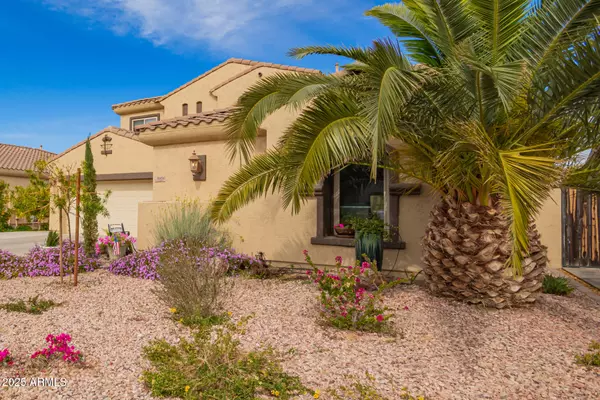4 Beds
2.5 Baths
2,873 SqFt
4 Beds
2.5 Baths
2,873 SqFt
Key Details
Property Type Single Family Home
Sub Type Single Family - Detached
Listing Status Active
Purchase Type For Sale
Square Footage 2,873 sqft
Price per Sqft $234
Subdivision Crismon Creek Unit 2
MLS Listing ID 6821282
Bedrooms 4
HOA Fees $234/qua
HOA Y/N Yes
Originating Board Arizona Regional Multiple Listing Service (ARMLS)
Year Built 2003
Annual Tax Amount $2,440
Tax Year 2024
Lot Size 7,089 Sqft
Acres 0.16
Property Sub-Type Single Family - Detached
Property Description
The primary suite is conveniently located downstairs and includes a tiled en-suite bath with a walk-in shower and spacious closet. Recently remodeled bathrooms and a refreshed laundry room provide modern upgrades throughout. New Low-E windows add to the home's appeal and comfort.
The kitchen is a chef's delight, showcasing granite countertops, upgraded cabinets, stainless steel appliances, an island, and a large pantry. The home has been freshly painted inside and out and features a new 50-gallon hot water heater.
Step outside to the backyard retreat, where you'll find a recently re-plastered pool, a cozy outdoor sitting area, and a charming beehive fireplace, perfect for entertaining. See documents for a full list of upgrades!
Location
State AZ
County Maricopa
Community Crismon Creek Unit 2
Direction West on Baseline, North to Valle Verde Street, East on Jacob Avenue, Home is on the North side of the street.
Rooms
Other Rooms Loft
Master Bedroom Downstairs
Den/Bedroom Plus 5
Separate Den/Office N
Interior
Interior Features Master Downstairs, Eat-in Kitchen, 9+ Flat Ceilings, Vaulted Ceiling(s), Kitchen Island, Pantry, Double Vanity, Full Bth Master Bdrm, Granite Counters
Heating Natural Gas
Cooling Ceiling Fan(s), Refrigeration
Flooring Carpet, Laminate, Stone
Fireplaces Type Exterior Fireplace
Fireplace Yes
Window Features Low-E
SPA None
Exterior
Exterior Feature Covered Patio(s), Built-in Barbecue
Parking Features RV Gate
Garage Spaces 3.0
Garage Description 3.0
Fence Block
Pool Private
Landscape Description Irrigation Back, Irrigation Front
Community Features Playground
Amenities Available Other
Roof Type Tile
Private Pool Yes
Building
Lot Description Grass Front, Synthetic Grass Back, Irrigation Front, Irrigation Back
Story 2
Builder Name Schuller
Sewer Public Sewer
Water City Water
Structure Type Covered Patio(s),Built-in Barbecue
New Construction No
Schools
Elementary Schools Brinton Elementary
Middle Schools Smith Junior High School
High Schools Skyline High School
School District Mesa Unified District
Others
HOA Name Crismon Creek
HOA Fee Include Maintenance Grounds
Senior Community No
Tax ID 220-81-351
Ownership Fee Simple
Acceptable Financing Conventional, FHA, VA Loan
Horse Property N
Listing Terms Conventional, FHA, VA Loan

Copyright 2025 Arizona Regional Multiple Listing Service, Inc. All rights reserved.






