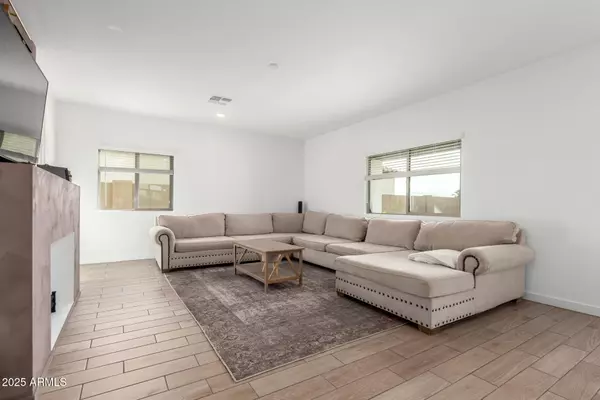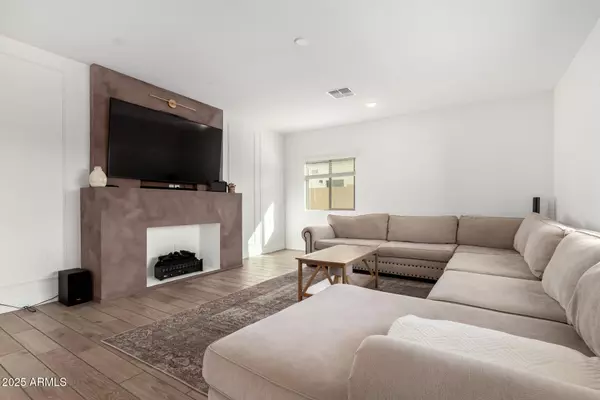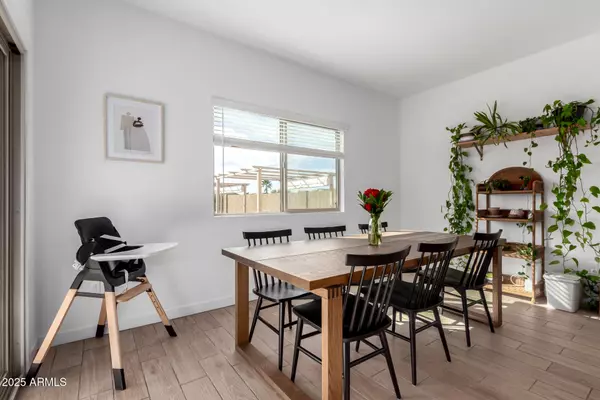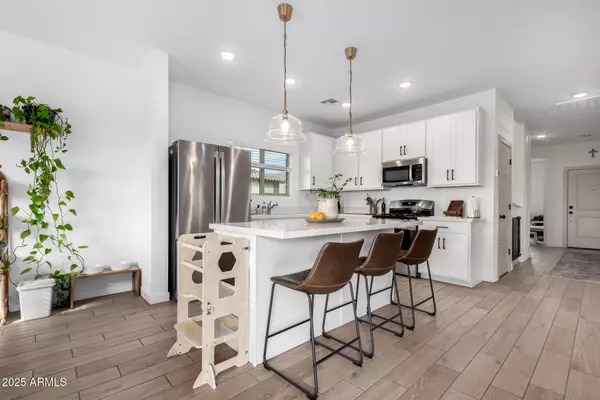4 Beds
2.5 Baths
2,332 SqFt
4 Beds
2.5 Baths
2,332 SqFt
Key Details
Property Type Single Family Home
Sub Type Single Family - Detached
Listing Status Active
Purchase Type For Sale
Square Footage 2,332 sqft
Price per Sqft $207
Subdivision Rancho El Dorado Phase Iii
MLS Listing ID 6810172
Bedrooms 4
HOA Fees $79/mo
HOA Y/N Yes
Originating Board Arizona Regional Multiple Listing Service (ARMLS)
Year Built 2022
Annual Tax Amount $2,666
Tax Year 2024
Lot Size 6,849 Sqft
Acres 0.16
Property Sub-Type Single Family - Detached
Property Description
This stunning near-new residence captures the essence of modern lakeside living with its expansive, light-filled spaces and seamless indoor-outdoor connection. Soaring 10-foot ceilings create an airy atmosphere that instantly evokes the tranquility of coastal living, while clean architectural lines offer a sophisticated, contemporary aesthetic.
The main level unfolds as an entertainer's dream, featuring a sprawling great room, versatile den, and a chef's kitchen crowned by an impressive island. Dining areas provide breathtaking waterfront views, blurring the lines between interior comfort and natural beauty. Upstairs, a generous loft and four well-appointed bedrooms await, each boasting spacious walk-in closets perfect for comfort and convenience.
The outdoor sanctuary invites relaxation with its meticulously finished landscape, complete with a charming pergola and lakeside sitting areas. Water enthusiasts will delight in direct lake access - perfect for paddleboarding, kayaking, or simply enjoying non-motorized watercraft adventures right from your backyard.
Location
State AZ
County Pinal
Community Rancho El Dorado Phase Iii
Rooms
Other Rooms Loft, Great Room
Master Bedroom Upstairs
Den/Bedroom Plus 6
Separate Den/Office Y
Interior
Interior Features Upstairs, Eat-in Kitchen, 9+ Flat Ceilings, Kitchen Island, Pantry, 3/4 Bath Master Bdrm, Double Vanity, High Speed Internet, Granite Counters
Heating Natural Gas
Cooling Programmable Thmstat, Refrigeration
Flooring Carpet, Tile
Fireplaces Number No Fireplace
Fireplaces Type None
Fireplace No
Window Features Dual Pane,Low-E,Vinyl Frame
SPA None
Laundry WshrDry HookUp Only
Exterior
Exterior Feature Covered Patio(s), Gazebo/Ramada
Parking Features Dir Entry frm Garage, Electric Door Opener, Over Height Garage
Garage Spaces 2.0
Garage Description 2.0
Fence Block
Pool None
Community Features Lake Subdivision, Playground, Biking/Walking Path
Amenities Available FHA Approved Prjct, Management, VA Approved Prjct
Roof Type Tile,Concrete
Private Pool No
Building
Lot Description Waterfront Lot, Sprinklers In Rear, Sprinklers In Front, Desert Front, Gravel/Stone Back, Grass Back, Auto Timer H2O Front, Auto Timer H2O Back
Story 2
Builder Name K HOVNANIAN
Sewer Public Sewer
Water Pvt Water Company
Structure Type Covered Patio(s),Gazebo/Ramada
New Construction No
Schools
Elementary Schools Santa Rosa Elementary School
Middle Schools Desert Wind Middle School
High Schools Maricopa High School
School District Maricopa Unified School District
Others
HOA Name RANCHO EL DORADO
HOA Fee Include Maintenance Grounds
Senior Community No
Tax ID 512-50-201
Ownership Fee Simple
Acceptable Financing Conventional, 1031 Exchange, FHA, VA Loan
Horse Property N
Listing Terms Conventional, 1031 Exchange, FHA, VA Loan

Copyright 2025 Arizona Regional Multiple Listing Service, Inc. All rights reserved.






