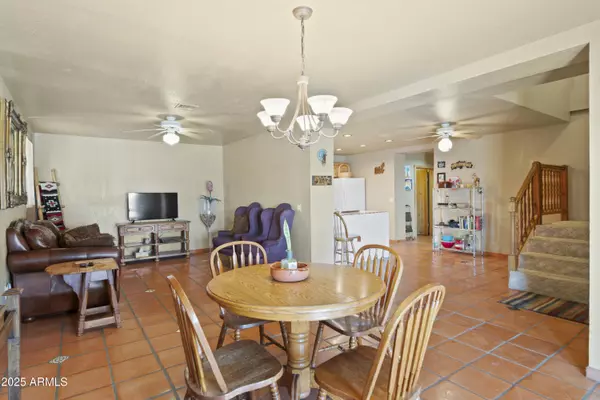2 Beds
2 Baths
1,696 SqFt
2 Beds
2 Baths
1,696 SqFt
Key Details
Property Type Single Family Home
Sub Type Single Family Residence
Listing Status Active
Purchase Type For Sale
Square Footage 1,696 sqft
Price per Sqft $441
Subdivision Valley Of The Eagle
MLS Listing ID 6822293
Bedrooms 2
HOA Fees $699/ann
HOA Y/N Yes
Year Built 1989
Annual Tax Amount $2,678
Tax Year 2024
Lot Size 10.000 Acres
Acres 10.0
Property Sub-Type Single Family Residence
Source Arizona Regional Multiple Listing Service (ARMLS)
Property Description
Location
State AZ
County Maricopa
Community Valley Of The Eagle
Direction West on Hwy 60 to Aguila, South on Eagle Eye rd. West onto Donald Rd. take first left then first right onto Williams cross airstrip take right. Follow road and turn left at T. Follow signs.
Rooms
Master Bedroom Upstairs
Den/Bedroom Plus 2
Separate Den/Office N
Interior
Interior Features Upstairs, 3/4 Bath Master Bdrm
Heating Electric
Cooling Central Air, Ceiling Fan(s), Programmable Thmstat
Flooring Stone, Tile
Fireplaces Type None
Fireplace No
SPA None
Exterior
Exterior Feature Balcony, Built-in Barbecue
Parking Features Circular Driveway
Garage Spaces 2.0
Garage Description 2.0
Fence Block, Wrought Iron
Landscape Description Irrigation Back
Community Features Runway Access
Utilities Available Propane
View Mountain(s)
Roof Type Composition
Porch Covered Patio(s), Patio
Private Pool Yes
Building
Lot Description Desert Front, Natural Desert Back, Irrigation Back
Story 2
Builder Name Private-Unknown
Sewer Septic in & Cnctd
Water Pvt Water Company
Structure Type Balcony,Built-in Barbecue
New Construction No
Schools
Elementary Schools Aguila Elementary School
Middle Schools Aguila Elementary School
High Schools Wickenburg High School
School District Wickenburg Unified District
Others
HOA Name Valley Of Eagle
HOA Fee Include No Fees
Senior Community No
Tax ID 506-06-047-K
Ownership Fee Simple
Acceptable Financing Cash, Conventional, VA Loan
Horse Property Y
Listing Terms Cash, Conventional, VA Loan

Copyright 2025 Arizona Regional Multiple Listing Service, Inc. All rights reserved.






