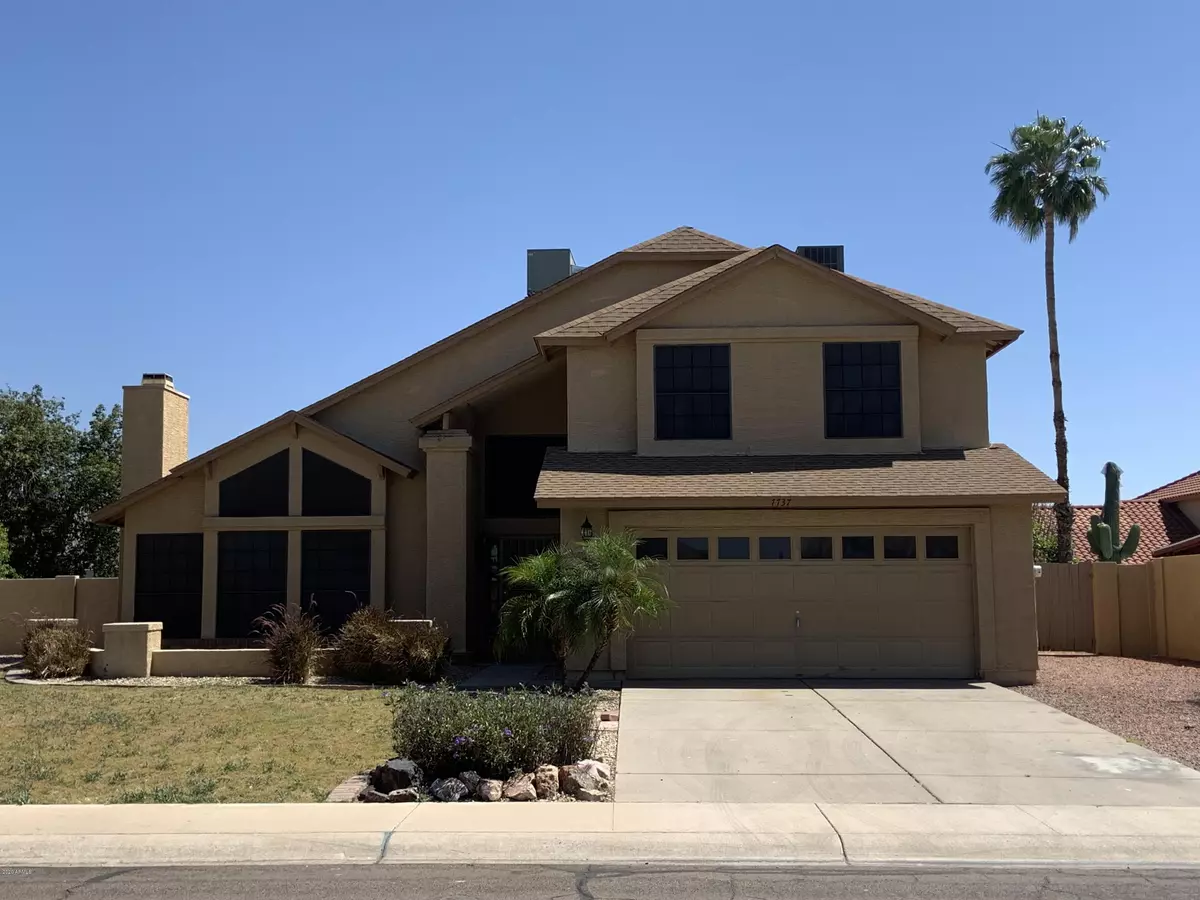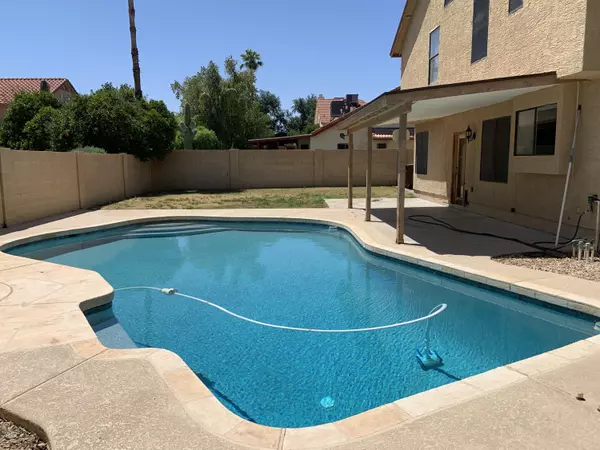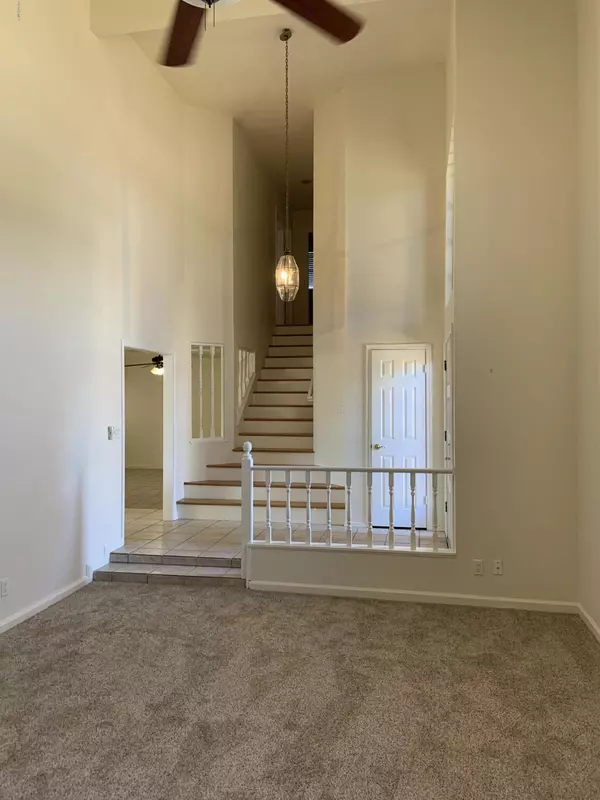3 Beds
2.5 Baths
2,204 SqFt
3 Beds
2.5 Baths
2,204 SqFt
Key Details
Property Type Single Family Home
Sub Type Single Family - Detached
Listing Status Active
Purchase Type For Rent
Square Footage 2,204 sqft
Subdivision Ridgemere Lot 41
MLS Listing ID 6823002
Bedrooms 3
HOA Y/N No
Originating Board Arizona Regional Multiple Listing Service (ARMLS)
Year Built 1985
Lot Size 8,294 Sqft
Acres 0.19
Property Sub-Type Single Family - Detached
Property Description
Location
State AZ
County Maricopa
Community Ridgemere Lot 41
Direction West on Thunderbird to 79th Ave - South on 79th Ave to Dreyfus - East to YOUR NEW HOME
Rooms
Other Rooms Family Room
Master Bedroom Upstairs
Den/Bedroom Plus 3
Separate Den/Office N
Interior
Interior Features Upstairs, Eat-in Kitchen, Vaulted Ceiling(s), Pantry, Double Vanity, Full Bth Master Bdrm, Separate Shwr & Tub, Laminate Counters
Heating Electric
Cooling Ceiling Fan(s), Programmable Thmstat, Refrigeration
Flooring Carpet, Tile
Fireplaces Type Living Room
Furnishings Unfurnished
Fireplace Yes
Laundry 220 V Dryer Hookup, Inside
Exterior
Exterior Feature Covered Patio(s), Patio
Parking Features RV Gate, Electric Door Opener, Dir Entry frm Garage, RV Access/Parking
Garage Spaces 2.0
Garage Description 2.0
Fence Block
Pool Diving Pool, Fenced, Private
Roof Type Composition
Private Pool Yes
Building
Lot Description Sprinklers In Rear, Sprinklers In Front, Desert Back, Grass Front
Story 2
Builder Name unknown
Sewer Public Sewer
Water City Water
Structure Type Covered Patio(s),Patio
New Construction No
Schools
Elementary Schools Oasis Elementary School
Middle Schools Oasis Elementary School
High Schools Centennial High School
School District Peoria Unified School District
Others
Pets Allowed Lessor Approval
Senior Community No
Tax ID 200-78-651
Horse Property N

Copyright 2025 Arizona Regional Multiple Listing Service, Inc. All rights reserved.






