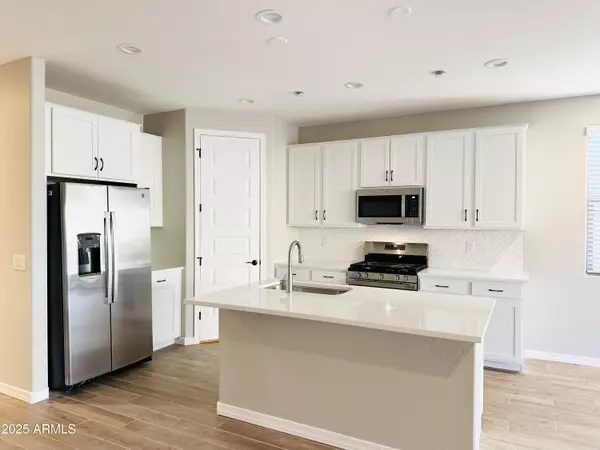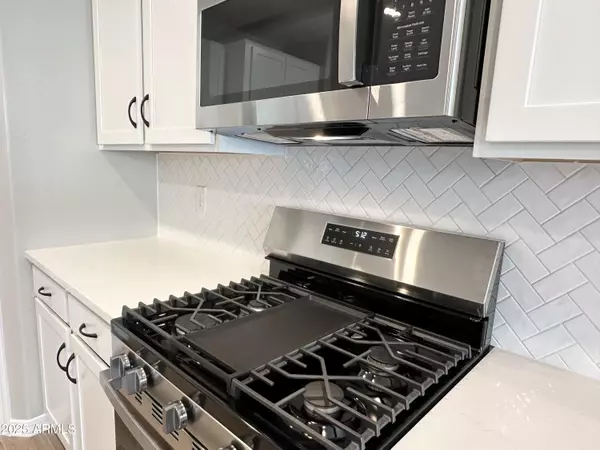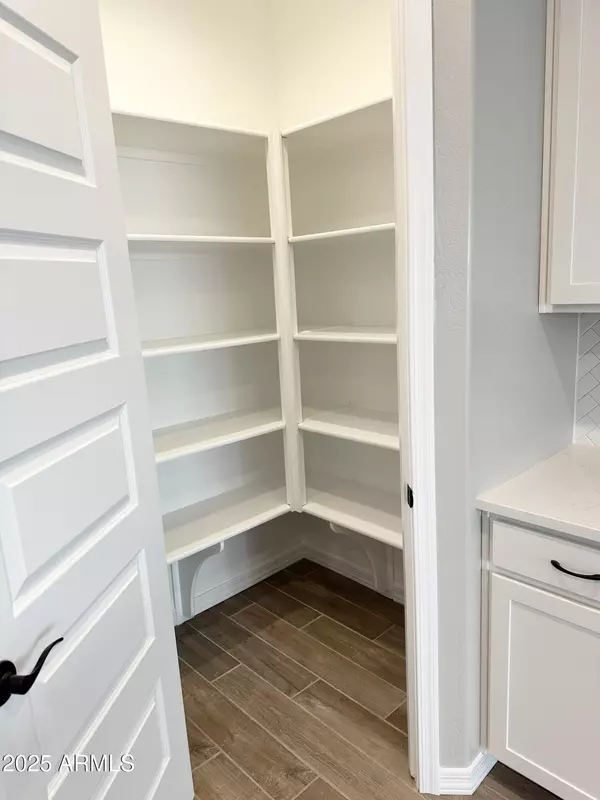3 Beds
2 Baths
1,700 SqFt
3 Beds
2 Baths
1,700 SqFt
Key Details
Property Type Single Family Home
Sub Type Single Family - Detached
Listing Status Active
Purchase Type For Rent
Square Footage 1,700 sqft
Subdivision North Creek Phase I - Parcel 5
MLS Listing ID 6823362
Style Ranch
Bedrooms 3
HOA Y/N Yes
Originating Board Arizona Regional Multiple Listing Service (ARMLS)
Year Built 2025
Lot Size 6329.000 Acres
Acres 6329.0
Property Sub-Type Single Family - Detached
Property Description
Location
State AZ
County Pinal
Community North Creek Phase I - Parcel 5
Direction Turn onto Lark from Meridian and make a left onto Crabapple St, first right onto Finch Drive and it's the 5th home on the left.
Rooms
Other Rooms Great Room, Family Room
Master Bedroom Split
Den/Bedroom Plus 3
Separate Den/Office N
Interior
Interior Features Eat-in Kitchen, Breakfast Bar, 9+ Flat Ceilings, No Interior Steps, Soft Water Loop, Kitchen Island, Pantry, 3/4 Bath Master Bdrm, Double Vanity
Heating Natural Gas
Cooling Programmable Thmstat
Flooring Carpet, Tile
Fireplaces Number No Fireplace
Fireplaces Type None
Furnishings Unfurnished
Fireplace No
Window Features Dual Pane,Low-E
Laundry Dryer Included, Inside, Washer Included
Exterior
Exterior Feature Covered Patio(s), Patio
Parking Features RV Gate, Electric Door Opener, Electric Vehicle Charging Station(s)
Garage Spaces 2.0
Garage Description 2.0
Fence Block
Pool None
Community Features Pickleball Court(s), Community Pool Htd, Community Pool, Playground, Biking/Walking Path
View Mountain(s)
Roof Type Tile
Private Pool No
Building
Lot Description Sprinklers In Rear, Sprinklers In Front, Desert Front, Gravel/Stone Front, Synthetic Grass Back, Auto Timer H2O Front, Auto Timer H2O Back
Story 1
Builder Name Woodside
Sewer Public Sewer
Water City Water
Architectural Style Ranch
Structure Type Covered Patio(s),Patio
New Construction Yes
Schools
Elementary Schools Ranch Elementary School
Middle Schools J. O. Combs Middle School
High Schools Combs High School
School District J O Combs Unified School District
Others
Pets Allowed No
HOA Name AAM
Senior Community No
Tax ID 104-08-277
Horse Property N
Special Listing Condition Owner/Agent

Copyright 2025 Arizona Regional Multiple Listing Service, Inc. All rights reserved.






