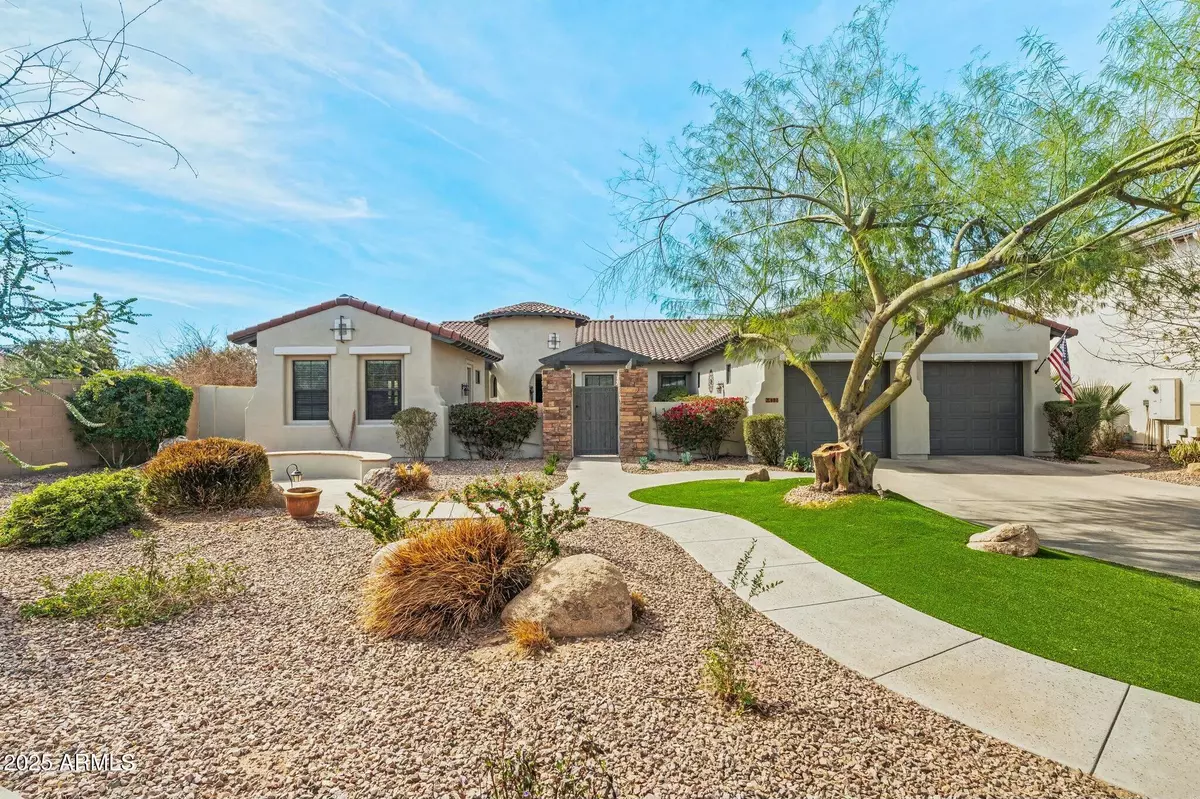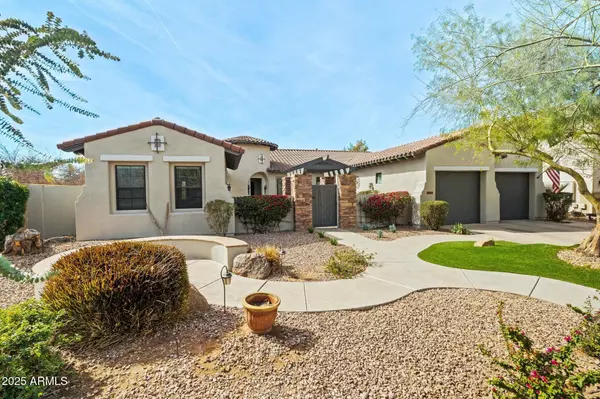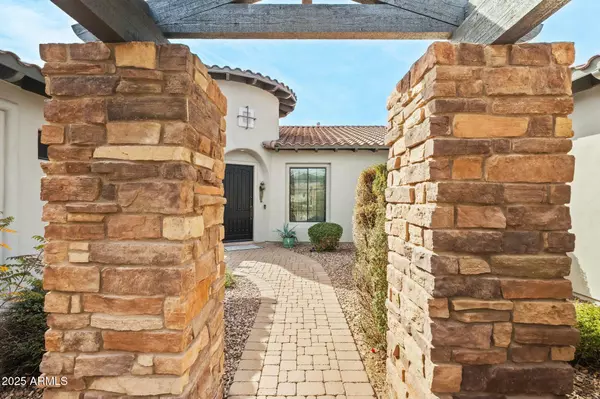5 Beds
4 Baths
3,070 SqFt
5 Beds
4 Baths
3,070 SqFt
Key Details
Property Type Single Family Home
Sub Type Single Family - Detached
Listing Status Active
Purchase Type For Sale
Square Footage 3,070 sqft
Price per Sqft $260
Subdivision Village At Litchfield Park Phase 1
MLS Listing ID 6823449
Bedrooms 5
HOA Fees $110/qua
HOA Y/N Yes
Originating Board Arizona Regional Multiple Listing Service (ARMLS)
Year Built 2003
Annual Tax Amount $3,850
Tax Year 2024
Lot Size 0.269 Acres
Acres 0.27
Property Sub-Type Single Family - Detached
Property Description
Location
State AZ
County Maricopa
Community Village At Litchfield Park Phase 1
Direction Headed south on Litchfield Rd go west on Wigwam Blvd, turn right on Park ave, turn right on Village Pkwy, turn left on Arbor Ln, Left on Palo Brea, house is at the end of the Cul-d-sac
Rooms
Other Rooms Family Room
Den/Bedroom Plus 5
Separate Den/Office N
Interior
Interior Features 9+ Flat Ceilings, No Interior Steps, Kitchen Island, Pantry, Double Vanity, Full Bth Master Bdrm, Separate Shwr & Tub, Granite Counters
Heating Natural Gas
Cooling Ceiling Fan(s), Programmable Thmstat, Refrigeration
Flooring Carpet, Laminate, Tile
Fireplaces Number 1 Fireplace
Fireplaces Type 1 Fireplace
Fireplace Yes
Window Features Dual Pane
SPA None
Laundry WshrDry HookUp Only
Exterior
Exterior Feature Patio, Built-in Barbecue
Garage Spaces 3.0
Garage Description 3.0
Fence Block
Pool None
Community Features Playground, Biking/Walking Path
Amenities Available Management
View Mountain(s)
Roof Type Tile
Private Pool No
Building
Lot Description Sprinklers In Rear, Sprinklers In Front, Cul-De-Sac, Gravel/Stone Front, Gravel/Stone Back, Synthetic Grass Frnt, Synthetic Grass Back, Auto Timer H2O Front, Auto Timer H2O Back
Story 1
Builder Name Golden Heritage
Sewer Public Sewer
Water City Water
Structure Type Patio,Built-in Barbecue
New Construction No
Schools
Elementary Schools Litchfield Elementary School
Middle Schools Western Sky Middle School
High Schools Millennium High School
School District Agua Fria Union High School District
Others
HOA Name Village at LP
HOA Fee Include Maintenance Grounds
Senior Community No
Tax ID 501-68-584
Ownership Fee Simple
Acceptable Financing Conventional, FHA, VA Loan
Horse Property N
Listing Terms Conventional, FHA, VA Loan

Copyright 2025 Arizona Regional Multiple Listing Service, Inc. All rights reserved.






