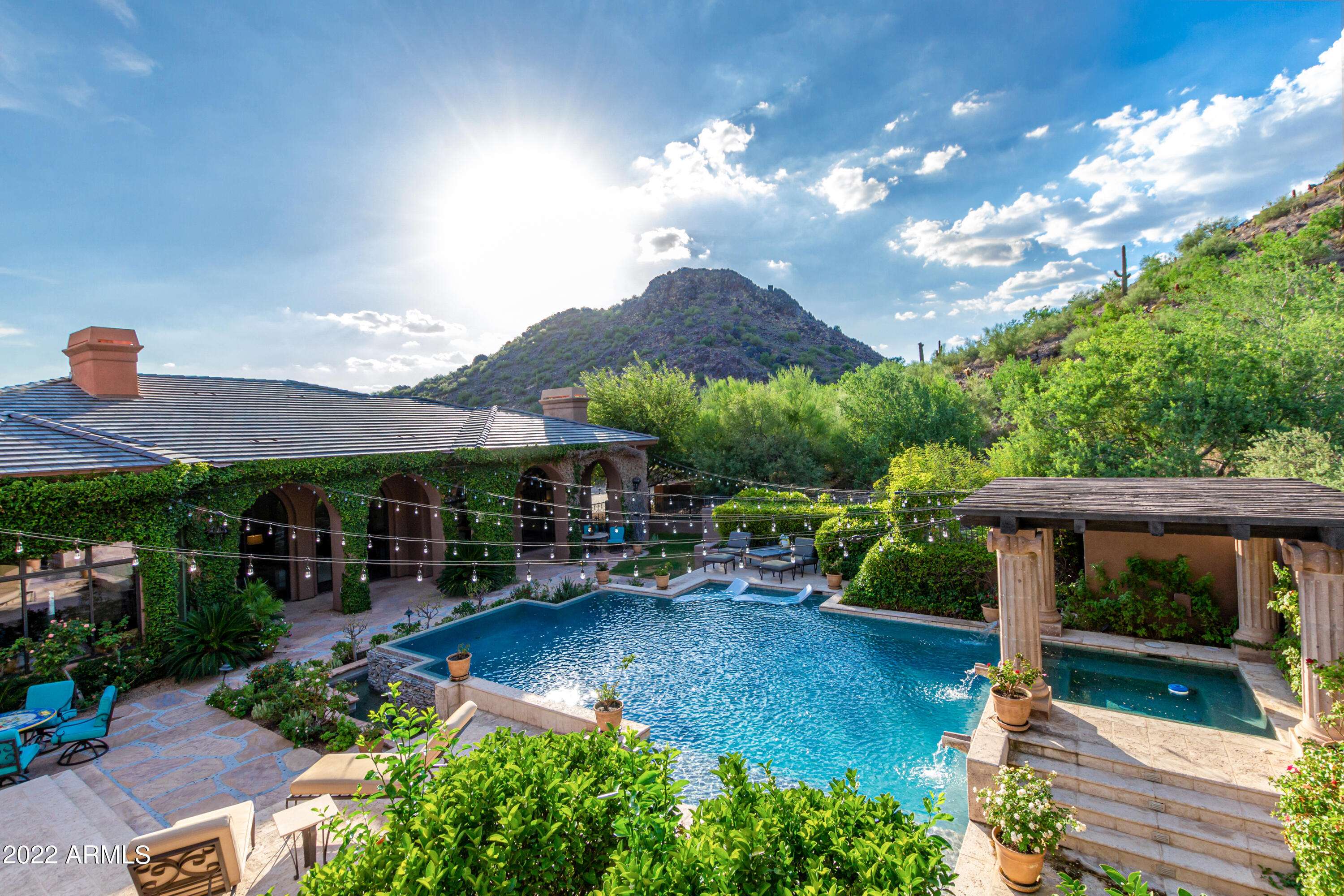4 Beds
4.5 Baths
4,870 SqFt
4 Beds
4.5 Baths
4,870 SqFt
Key Details
Property Type Single Family Home
Sub Type Single Family Residence
Listing Status Active
Purchase Type For Sale
Square Footage 4,870 sqft
Price per Sqft $872
Subdivision Mcdowell Mountain Ranch Parcel H Unit 2
MLS Listing ID 6850892
Bedrooms 4
HOA Fees $250/mo
HOA Y/N Yes
Originating Board Arizona Regional Multiple Listing Service (ARMLS)
Year Built 2003
Annual Tax Amount $15,013
Tax Year 2021
Lot Size 1.083 Acres
Acres 1.08
Property Sub-Type Single Family Residence
Property Description
Location
State AZ
County Maricopa
Community Mcdowell Mountain Ranch Parcel H Unit 2
Rooms
Other Rooms Guest Qtrs-Sep Entrn, Family Room, BonusGame Room
Master Bedroom Split
Den/Bedroom Plus 6
Separate Den/Office Y
Interior
Interior Features Eat-in Kitchen, Breakfast Bar, 9+ Flat Ceilings, Central Vacuum, Wet Bar, Kitchen Island, Pantry, Double Vanity, Full Bth Master Bdrm, Separate Shwr & Tub, Tub with Jets, High Speed Internet, Granite Counters
Heating Natural Gas
Cooling Ceiling Fan(s), Programmable Thmstat
Flooring Carpet, Stone, Wood
Fireplaces Type 3+ Fireplace, Two Way Fireplace, Exterior Fireplace, Fire Pit, Family Room, Living Room, Master Bedroom, Gas
Fireplace Yes
Appliance Water Purifier
SPA Heated,Private
Exterior
Exterior Feature Private Street(s), Private Yard, Built-in Barbecue, Separate Guest House
Parking Features Garage Door Opener, Circular Driveway, Attch'd Gar Cabinets, Gated
Garage Spaces 3.0
Garage Description 3.0
Fence Block, Wrought Iron
Pool Heated, Private
Community Features Gated, Community Spa, Community Pool, Guarded Entry, Tennis Court(s)
Amenities Available Management
View City Lights, Mountain(s)
Roof Type Tile
Porch Covered Patio(s), Patio
Private Pool Yes
Building
Lot Description Sprinklers In Rear, Sprinklers In Front, Cul-De-Sac, Grass Back, Auto Timer H2O Back
Story 1
Builder Name Unknown
Sewer Public Sewer
Water City Water
Structure Type Private Street(s),Private Yard,Built-in Barbecue, Separate Guest House
New Construction No
Schools
Elementary Schools Desert Canyon Elementary
Middle Schools Desert Canyon Middle School
High Schools Desert Mountain High School
School District Scottsdale Unified District
Others
HOA Name 100 Hills
HOA Fee Include Maintenance Grounds,Street Maint
Senior Community No
Tax ID 217-64-539
Ownership Fee Simple
Acceptable Financing Cash, Conventional
Horse Property N
Listing Terms Cash, Conventional

Copyright 2025 Arizona Regional Multiple Listing Service, Inc. All rights reserved.






