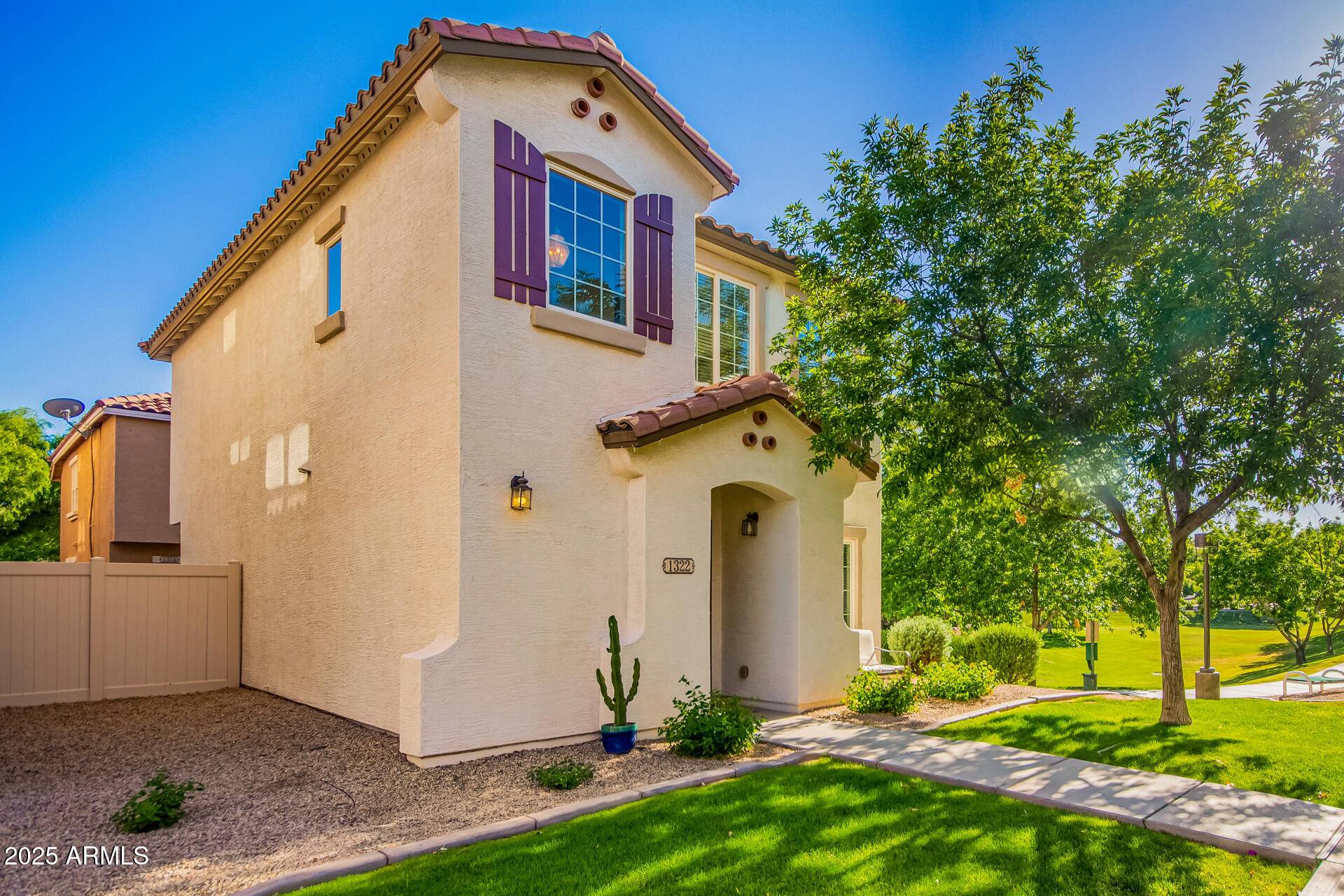3 Beds
2 Baths
1,061 SqFt
3 Beds
2 Baths
1,061 SqFt
Key Details
Property Type Single Family Home
Sub Type Single Family Residence
Listing Status Active
Purchase Type For Sale
Square Footage 1,061 sqft
Price per Sqft $372
Subdivision Gardens Parcel 5 Condominium Amd
MLS Listing ID 6857551
Bedrooms 3
HOA Fees $173/mo
HOA Y/N Yes
Originating Board Arizona Regional Multiple Listing Service (ARMLS)
Year Built 2005
Annual Tax Amount $883
Tax Year 2024
Lot Size 764 Sqft
Acres 0.02
Property Sub-Type Single Family Residence
Property Description
Location
State AZ
County Maricopa
Community Gardens Parcel 5 Condominium Amd
Direction 202 From Power, Go S to Ray, Go W To Wren, Go N to Orchid, Go W On Orchid to Garden, Go N on Garden to Shefield, Go E To Owl, Go N on Owl to 1st left. GUEST PARKING IS SOUTH NEXT TO POOL.
Rooms
Other Rooms Great Room
Master Bedroom Upstairs
Den/Bedroom Plus 3
Separate Den/Office N
Interior
Interior Features Upstairs, Eat-in Kitchen, Breakfast Bar, Vaulted Ceiling(s), Kitchen Island, Pantry, High Speed Internet, Granite Counters
Heating Electric
Cooling Central Air, Ceiling Fan(s)
Flooring Carpet, Tile, Wood
Fireplaces Type None
Fireplace No
SPA None
Exterior
Exterior Feature Private Street(s)
Parking Features Garage Door Opener, Attch'd Gar Cabinets
Garage Spaces 2.0
Garage Description 2.0
Fence None
Pool None
Community Features Community Pool Htd, Community Pool, Playground, Biking/Walking Path
Amenities Available Management
Roof Type Tile
Private Pool No
Building
Lot Description Corner Lot, Grass Front
Story 2
Builder Name Classic Homes
Sewer Public Sewer
Water City Water
Structure Type Private Street(s)
New Construction No
Schools
Elementary Schools Gateway Pointe Elementary
Middle Schools Cooley Middle School
High Schools Williams Field High School
School District Higley Unified School District
Others
HOA Name The Gardens Sub HOA
HOA Fee Include Maintenance Grounds,Front Yard Maint
Senior Community No
Tax ID 304-29-714
Ownership Fee Simple
Acceptable Financing Cash, Conventional, 1031 Exchange, FHA, VA Loan
Horse Property N
Listing Terms Cash, Conventional, 1031 Exchange, FHA, VA Loan

Copyright 2025 Arizona Regional Multiple Listing Service, Inc. All rights reserved.






