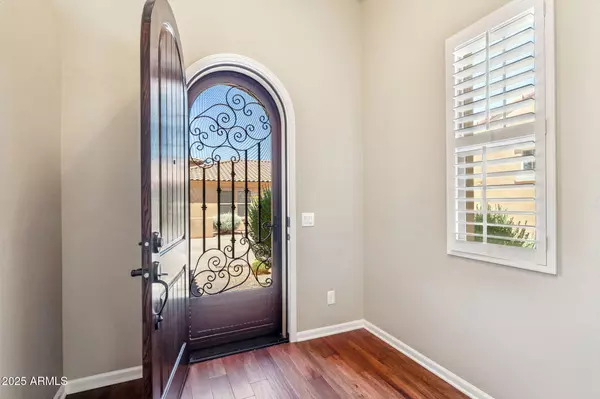2 Beds
2 Baths
1,780 SqFt
2 Beds
2 Baths
1,780 SqFt
Key Details
Property Type Single Family Home
Sub Type Single Family Residence
Listing Status Active
Purchase Type For Sale
Square Footage 1,780 sqft
Price per Sqft $421
Subdivision Rancho Madera
MLS Listing ID 6898369
Style Other
Bedrooms 2
HOA Fees $265/mo
HOA Y/N Yes
Year Built 2013
Annual Tax Amount $1,727
Tax Year 2024
Lot Size 5,188 Sqft
Acres 0.12
Property Sub-Type Single Family Residence
Property Description
Nestled on a quiet street at the base of iconic Black Mountain, this beautifully maintained 2-bedroom plus den, 2-bath home offers the perfect blend of comfort and convenience - just a 5 min. stroll to Cave Creek's popular shops and restaurants.
Enjoy elegant features like rich wood flooring, granite countertops, custom shutters throughout, and a gas range in the well-appointed kitchen. The flexible den space is perfect for a home office, hobby room, or extra guest area. The inviting outdoor space includes a covered patio - ideal for relaxing or entertaining. With no interior steps, this home is practical as it is stylish.
The attached epoxy-coated garage features a full wall of built-in cabinets for extra storage. Community amenities are just steps away and include a fitness center, lounge, heated pool and spa, and BBQ area. A wonderful home in a prime location, schedule your showing today!
Exterior painted in 2024.
Location
State AZ
County Maricopa
Community Rancho Madera
Direction Cave Creek N. to Basin. Basin south. Make 1st left-you will see Rancho Madera subdivision on the right.
Rooms
Other Rooms Great Room
Master Bedroom Split
Den/Bedroom Plus 2
Separate Den/Office N
Interior
Interior Features High Speed Internet, Granite Counters, Double Vanity, Breakfast Bar, 9+ Flat Ceilings, No Interior Steps, Kitchen Island, Full Bth Master Bdrm
Heating Natural Gas
Cooling Central Air, Ceiling Fan(s), ENERGY STAR Qualified Equipment, Programmable Thmstat
Flooring Other
Fireplaces Type See Remarks
Window Features Skylight(s),Low-Emissivity Windows,Dual Pane,Vinyl Frame
Appliance Gas Cooktop, Water Purifier
SPA None
Exterior
Exterior Feature Private Yard
Parking Features Garage Door Opener, Direct Access, Attch'd Gar Cabinets
Garage Spaces 2.0
Garage Description 2.0
Fence Block
Landscape Description Irrigation Back, Irrigation Front
Community Features Community Spa Htd, Fitness Center
View Mountain(s)
Roof Type Tile
Porch Covered Patio(s), Patio
Private Pool No
Building
Lot Description Desert Front, Gravel/Stone Back, Auto Timer H2O Front, Auto Timer H2O Back, Irrigation Front, Irrigation Back
Story 1
Builder Name Keystone
Sewer Public Sewer
Water City Water
Architectural Style Other
Structure Type Private Yard
New Construction No
Schools
Elementary Schools Black Mountain Elementary School
Middle Schools Black Mountain Elementary School
High Schools Cactus Shadows High School
School District Cave Creek Unified District
Others
HOA Name Rancho Madera
HOA Fee Include Maintenance Grounds,Street Maint,Front Yard Maint
Senior Community No
Tax ID 211-13-256
Ownership Fee Simple
Acceptable Financing Cash, Conventional, FHA, VA Loan
Horse Property N
Listing Terms Cash, Conventional, FHA, VA Loan

Copyright 2025 Arizona Regional Multiple Listing Service, Inc. All rights reserved.






