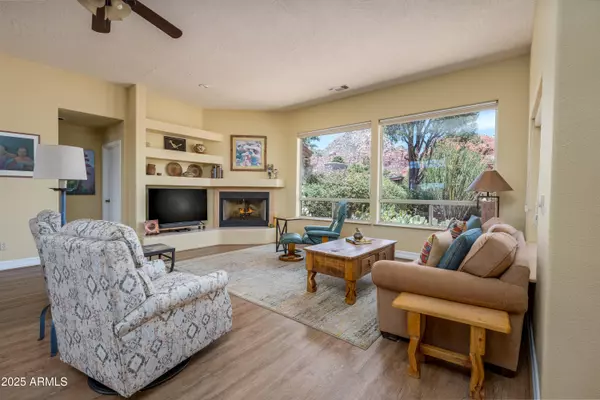3 Beds
2 Baths
2,051 SqFt
3 Beds
2 Baths
2,051 SqFt
Key Details
Property Type Single Family Home
Sub Type Single Family Residence
Listing Status Active
Purchase Type For Sale
Square Footage 2,051 sqft
Price per Sqft $585
Subdivision Sedona West
MLS Listing ID 6902594
Style Ranch
Bedrooms 3
HOA Y/N No
Year Built 1991
Annual Tax Amount $4,390
Tax Year 2024
Lot Size 0.265 Acres
Acres 0.26
Property Sub-Type Single Family Residence
Source Arizona Regional Multiple Listing Service (ARMLS)
Property Description
Newer HVAC - new variable speed gas furnace and A/C system was installed in 2017 (recent annual service completed). The orientation of the house is very well suited to make the most of the natural path of the sun. In the winter, the sun rises and sets further south, so we get to enjoy the sun streaming into the house. In the summer, the sun sets farther north and we are wonderfully shielded from the intensity of the summer sun. Stair free interior with wide hallways, doors and a single "1/2 step" to enter the house or access the deck, enhancing accessibility
In 2018 we had a roof "remove and replace" completed. Tile roofs rely on the waterproof underlayer covering the plywood. Licensed roofer removed all the tiles, saving them as they are in great shape, repaired a few areas of plywood and then installed Certainteed Metalayment Self Adhesive Ice and Water Shield. This was a significant upgrade from the common materials used at the time. The flat roof section covering the deck was replaced in 2022 with a TPO, welded seam roofing, a high quality roofing. This is a commercial type roof that's extremely energy efficient and very low maintenance.
In 2020, the entire deck surface, railings, stairs and about 60% of the supportive framing was replaced and all new decking/railing products from Trex - this decking requires zero maintenance.
The included GE washer and dryer were new in 2023 and the dishwasher was new in 2024.
Location
State AZ
County Yavapai
Community Sedona West
Direction 89A to Mountain Shadows, turn right on Copper Canyon to end of the street. See Sign
Rooms
Other Rooms Great Room
Master Bedroom Split
Den/Bedroom Plus 3
Separate Den/Office N
Interior
Interior Features Double Vanity, See Remarks, Central Vacuum, No Interior Steps, Pantry, Full Bth Master Bdrm, Laminate Counters
Heating Other, See Remarks, Natural Gas
Cooling Central Air, Ceiling Fan(s)
Flooring Vinyl, Tile, Wood
Fireplaces Type 1 Fireplace, Living Room, Gas
Fireplace Yes
Window Features Skylight(s),Dual Pane
Appliance Gas Cooktop, Built-In Electric Oven
SPA None
Exterior
Exterior Feature Balcony
Parking Features Garage Door Opener
Garage Spaces 2.0
Garage Description 2.0
Fence Partial
View Mountain(s)
Roof Type Other,Tile
Private Pool No
Building
Lot Description Desert Front, Cul-De-Sac, Gravel/Stone Front, Gravel/Stone Back
Story 1
Builder Name Cavanaugh
Sewer Public Sewer
Water Pvt Water Company
Architectural Style Ranch
Structure Type Balcony
New Construction No
Schools
Elementary Schools West Sedona Elementary School
Middle Schools Sedona Red Rock Junior/Senior High School
High Schools Sedona Red Rock Junior/Senior High School
School District Sedona-Oak Creek Jusd #9
Others
HOA Fee Include No Fees
Senior Community No
Tax ID 408-05-176
Ownership Fee Simple
Acceptable Financing Cash, Conventional
Horse Property N
Listing Terms Cash, Conventional

Copyright 2025 Arizona Regional Multiple Listing Service, Inc. All rights reserved.






