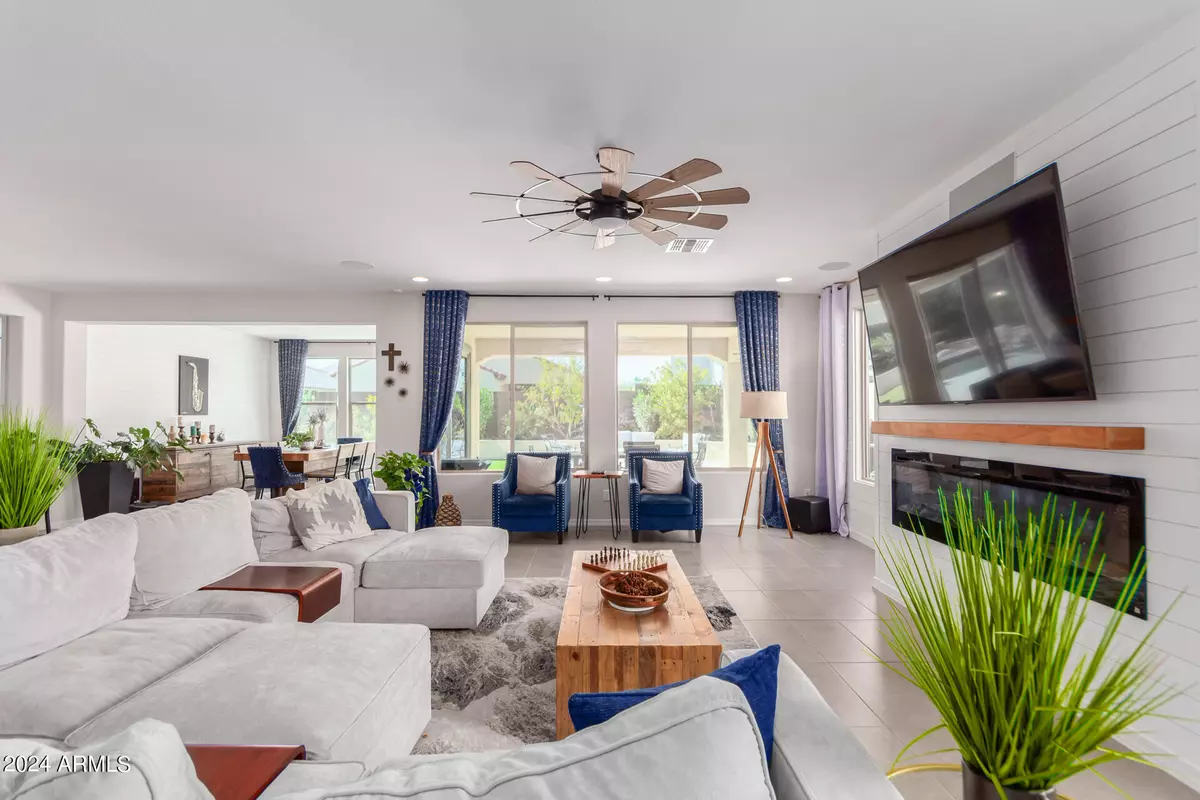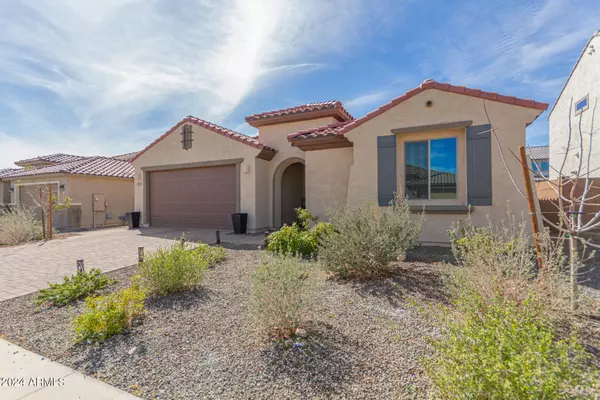4 Beds
3.5 Baths
2,640 SqFt
4 Beds
3.5 Baths
2,640 SqFt
Key Details
Property Type Single Family Home
Sub Type Single Family Residence
Listing Status Active
Purchase Type For Sale
Square Footage 2,640 sqft
Price per Sqft $234
Subdivision Canyon Views Phase 1 Unit 1
MLS Listing ID 6909241
Style Contemporary,Ranch
Bedrooms 4
HOA Fees $88/mo
HOA Y/N Yes
Year Built 2022
Annual Tax Amount $2,965
Tax Year 2024
Lot Size 7,200 Sqft
Acres 0.17
Property Sub-Type Single Family Residence
Source Arizona Regional Multiple Listing Service (ARMLS)
Property Description
Step inside and get ready to be swept away by soaring 9-foot ceilings, walls of sunlit windows, and a sliding glass door that seamlessly blurs the line between indoor comfort and outdoor beauty.
At the heart of this home lies a true culinary masterpiece: a Chef Lux kitchen designed to inspire. Picture elegant platinum gray Shaker cabinets, gleaming built-in stainless steel gas appliances, a stunning full-height backsplash, and sleek tile flooring that elevates every moment spent cooking, dining, or entertaining.
But the magic doesn't stop inside our backyard is nothing short of an entertainer's paradise! Gather friends and family around the cozy outdoor fireplace, set the stage for laughter-filled evenings, or enjoy a game night under the stars This home is thoughtfully crafted with network wiring in multiple rooms for today's lifestyle and custom-designed closets that keep everything perfectly in place.
This isn't just a home it's an experience. A place where luxury and function blend seamlessly, where memories are waiting to be made.
Don't miss your chance to claim this one-of-a-kind retreat. Schedule your private tour today and let your dreams unfold in this exquisite abode!
Location
State AZ
County Maricopa
Community Canyon Views Phase 1 Unit 1
Direction I-10 exit Jackrabbit. North past Camelback into community. Montebello to 197th Ave. right on San Miguel Ave to home.
Rooms
Other Rooms Great Room, BonusGame Room
Master Bedroom Split
Den/Bedroom Plus 6
Separate Den/Office Y
Interior
Interior Features High Speed Internet, Granite Counters, Double Vanity, Eat-in Kitchen, Soft Water Loop, Kitchen Island, Full Bth Master Bdrm, Separate Shwr & Tub
Heating Natural Gas
Cooling Central Air, Ceiling Fan(s), Programmable Thmstat
Flooring Carpet, Tile
Fireplaces Type Exterior Fireplace
Fireplace Yes
Window Features Low-Emissivity Windows,Dual Pane,ENERGY STAR Qualified Windows,Vinyl Frame
Appliance Gas Cooktop
SPA None
Laundry Wshr/Dry HookUp Only
Exterior
Parking Features Garage Door Opener
Garage Spaces 3.0
Carport Spaces 2
Garage Description 3.0
Fence Block
Community Features Tennis Court(s), Playground, Biking/Walking Path
Roof Type Tile
Porch Covered Patio(s)
Private Pool No
Building
Lot Description Sprinklers In Front, Desert Front, Synthetic Grass Back, Auto Timer H2O Front
Story 1
Builder Name Pulte Homes
Sewer Sewer in & Cnctd, Public Sewer
Water Pvt Water Company
Architectural Style Contemporary, Ranch
New Construction No
Schools
Elementary Schools Verrado Elementary School
Middle Schools Verrado Middle School
High Schools Verrado High School
School District Agua Fria Union High School District
Others
HOA Name Canyon Views
HOA Fee Include Maintenance Grounds
Senior Community No
Tax ID 502-34-782
Ownership Fee Simple
Acceptable Financing Cash, Conventional, FHA, VA Loan
Horse Property N
Listing Terms Cash, Conventional, FHA, VA Loan

Copyright 2025 Arizona Regional Multiple Listing Service, Inc. All rights reserved.






