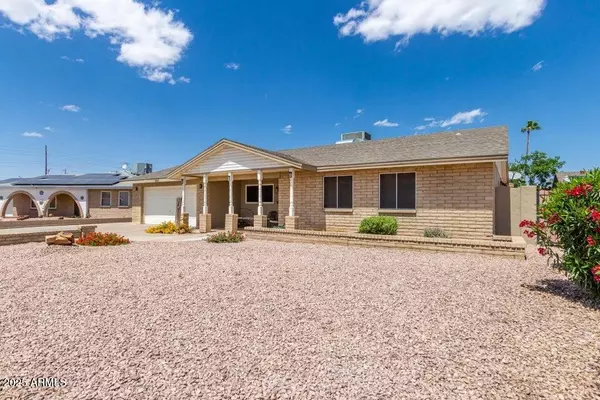3 Beds
2 Baths
1,893 SqFt
3 Beds
2 Baths
1,893 SqFt
Key Details
Property Type Single Family Home
Sub Type Single Family Residence
Listing Status Active
Purchase Type For Sale
Square Footage 1,893 sqft
Price per Sqft $232
Subdivision Newcastle Estates
MLS Listing ID 6904435
Style Ranch
Bedrooms 3
HOA Y/N No
Year Built 1973
Annual Tax Amount $1,578
Tax Year 2024
Lot Size 8,591 Sqft
Acres 0.2
Property Sub-Type Single Family Residence
Source Arizona Regional Multiple Listing Service (ARMLS)
Property Description
Ask about assumable loan with a rate under 4%!
This charming single-story home features 3 bedrooms (easy 4th conversion), newer AC, and a 6-year-old roof. Enjoy a spacious living/dining area with wood accents, stylish lighting, and neutral tile floors. The bright kitchen offers granite counters, honey-tone cabinets, and a pantry. The primary suite boasts wood floors, mirrored closet doors, and a dual-sink bath. Relax in the landscaped backyard with covered patio, Pebble Tec pool, and RV gate. Back storage has potential to be a private casita. No HOA and a great location!
Location
State AZ
County Maricopa
Community Newcastle Estates
Direction Get on I-17 N/US-60 W from W Washington St and W Adams St, Follow I-17 N to N Black Canyon Hwy. Take exit 210 from I-17 N, Take W Thunderbird Rd to W Redfield Rd.
Rooms
Other Rooms Family Room
Master Bedroom Not split
Den/Bedroom Plus 4
Separate Den/Office Y
Interior
Interior Features High Speed Internet, Granite Counters, Double Vanity, No Interior Steps, Pantry, 3/4 Bath Master Bdrm
Heating Electric
Cooling Central Air, Ceiling Fan(s)
Flooring Carpet, Laminate, Tile
Fireplaces Type 1 Fireplace, Family Room
Fireplace Yes
Window Features Dual Pane
SPA None
Laundry Wshr/Dry HookUp Only
Exterior
Parking Features RV Access/Parking, RV Gate, Garage Door Opener, Direct Access
Garage Spaces 2.0
Carport Spaces 2
Garage Description 2.0
Fence Block
Community Features Biking/Walking Path
Roof Type Composition
Porch Covered Patio(s), Patio
Private Pool Yes
Building
Lot Description Desert Back, Gravel/Stone Front, Gravel/Stone Back
Story 1
Builder Name NA
Sewer Public Sewer
Water City Water
Architectural Style Ranch
New Construction No
Schools
Elementary Schools Ironwood Elementary School
Middle Schools Desert Foothills Middle School
High Schools Greenway High School
School District Glendale Union High School District
Others
HOA Fee Include No Fees
Senior Community No
Tax ID 207-12-222
Ownership Fee Simple
Acceptable Financing Cash, Conventional, FHA, VA Loan
Horse Property N
Listing Terms Cash, Conventional, FHA, VA Loan

Copyright 2025 Arizona Regional Multiple Listing Service, Inc. All rights reserved.






