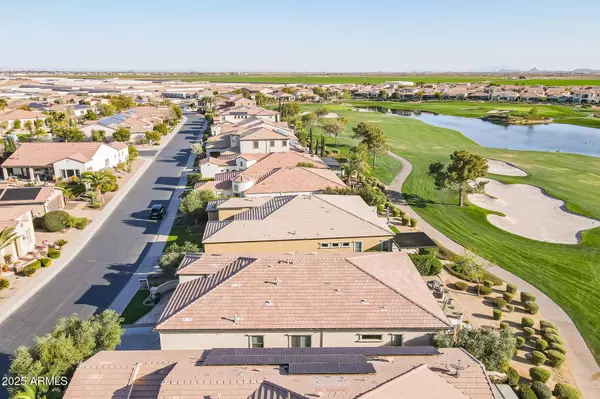2 Beds
2.5 Baths
2,343 SqFt
2 Beds
2.5 Baths
2,343 SqFt
Key Details
Property Type Single Family Home
Sub Type Single Family Residence
Listing Status Active
Purchase Type For Sale
Square Footage 2,343 sqft
Price per Sqft $512
Subdivision Encanterra Cc
MLS Listing ID 6911067
Style Santa Barbara/Tuscan
Bedrooms 2
HOA Fees $1,478/qua
HOA Y/N Yes
Year Built 2018
Annual Tax Amount $4,395
Tax Year 2024
Lot Size 5,776 Sqft
Acres 0.13
Property Sub-Type Single Family Residence
Source Arizona Regional Multiple Listing Service (ARMLS)
Property Description
Location
State AZ
County Pinal
Community Encanterra Cc
Direction East on Combs, Cross Ganzel, turn right into gates at Encanterra CC. The gate attendant will assist with directions.
Rooms
Master Bedroom Split
Den/Bedroom Plus 3
Separate Den/Office Y
Interior
Interior Features Double Vanity, No Interior Steps, Pantry, Full Bth Master Bdrm
Heating Natural Gas
Cooling Central Air, Ceiling Fan(s)
Flooring Tile
Fireplaces Type Living Room
Fireplace Yes
Appliance Gas Cooktop, Built-In Gas Oven
SPA Heated
Exterior
Exterior Feature Built-in Barbecue
Parking Features Garage Door Opener, Direct Access
Garage Spaces 2.0
Garage Description 2.0
Fence Wrought Iron
Community Features Golf, Pickleball, Gated, Community Spa, Community Spa Htd, Guarded Entry, Tennis Court(s), Playground, Biking/Walking Path
Roof Type Tile
Porch Patio
Private Pool No
Building
Lot Description Desert Back, Desert Front, On Golf Course
Story 1
Builder Name Shea Homes
Sewer Sewer in & Cnctd
Water City Water
Architectural Style Santa Barbara/Tuscan
Structure Type Built-in Barbecue
New Construction No
Schools
Elementary Schools Ellsworth Elementary School
Middle Schools J. O. Combs Middle School
High Schools Combs High School
School District J O Combs Unified School District
Others
HOA Name Encanterra
HOA Fee Include Maintenance Grounds,Street Maint
Senior Community No
Tax ID 109-52-269
Ownership Fee Simple
Acceptable Financing Cash, Conventional, FHA, VA Loan
Horse Property N
Listing Terms Cash, Conventional, FHA, VA Loan

Copyright 2025 Arizona Regional Multiple Listing Service, Inc. All rights reserved.






