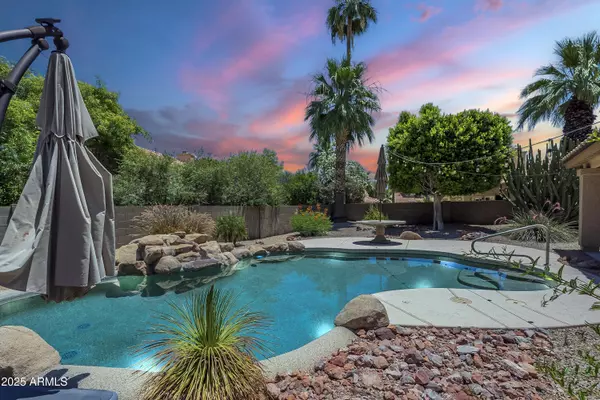
3 Beds
2.5 Baths
2,287 SqFt
3 Beds
2.5 Baths
2,287 SqFt
Key Details
Property Type Single Family Home
Sub Type Single Family Residence
Listing Status Active
Purchase Type For Rent
Square Footage 2,287 sqft
Subdivision Waters Edge At Ocotillo
MLS Listing ID 6916930
Style Ranch
Bedrooms 3
HOA Y/N Yes
Year Built 1989
Lot Size 7,161 Sqft
Acres 0.16
Property Sub-Type Single Family Residence
Source Arizona Regional Multiple Listing Service (ARMLS)
Property Description
Location
State AZ
County Maricopa
Community Waters Edge At Ocotillo
Direction Head west on Ocotillo Road. Turn right onto Jacaranda Parkway (past the golf course entrance). Turn right onto Hawthorn Drive. Turn left onto Myrtle Drive. 2340 W Myrtle Drive on your right
Rooms
Other Rooms Loft, Family Room
Master Bedroom Upstairs
Den/Bedroom Plus 4
Separate Den/Office N
Interior
Interior Features Granite Counters, Upstairs, 9+ Flat Ceilings, Separate Shwr & Tub, Tub with Jets
Heating Electric
Cooling Central Air, Ceiling Fan(s)
Flooring Carpet, Tile
Fireplaces Type Fireplace Family Rm, 1 Fireplace
Furnishings Unfurnished
Fireplace Yes
Appliance Gas Cooktop
SPA None
Laundry Washer Hookup, Inside
Exterior
Parking Features Direct Access, Garage Door Opener, RV Gate
Garage Spaces 2.0
Garage Description 2.0
Fence Block
Pool Variable Speed Pump
Community Features Golf, Lake, Tennis Court(s), Biking/Walking Path, Clubhouse
Utilities Available Propane
Roof Type Tile
Accessibility Bath Raised Toilet, Bath Grab Bars
Porch Covered Patio(s)
Private Pool Yes
Building
Lot Description Desert Back, Grass Front
Story 2
Builder Name Ryland
Sewer Public Sewer
Water City Water
Architectural Style Ranch
New Construction No
Schools
Elementary Schools Anna Marie Jacobson Elementary School
Middle Schools Bogle Junior High School
High Schools Hamilton High School
School District Chandler Unified District #80
Others
Pets Allowed Call
HOA Name M
Senior Community No
Tax ID 303-37-140
Horse Property N
Disclosures Agency Discl Req
Possession Refer to Date Availb

Copyright 2025 Arizona Regional Multiple Listing Service, Inc. All rights reserved.







