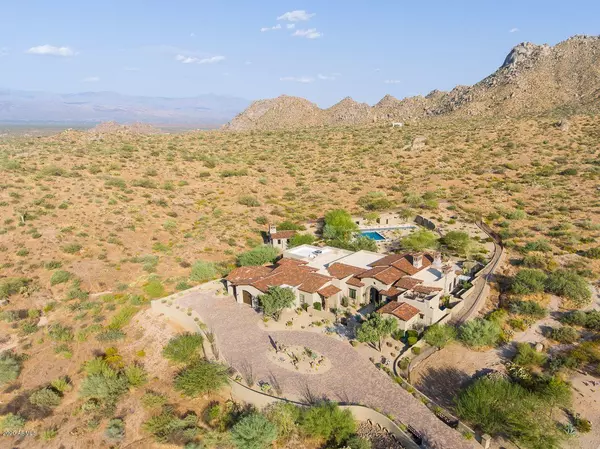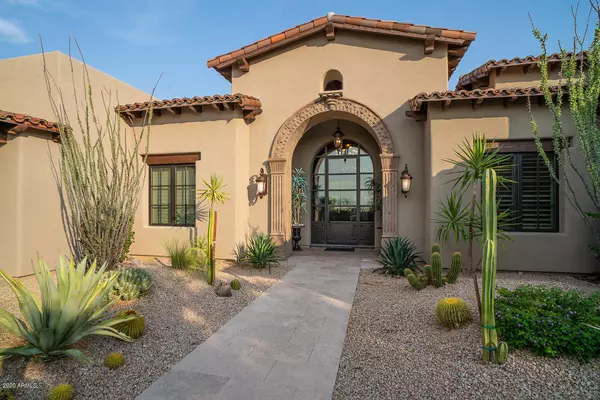$3,925,000
$3,995,000
1.8%For more information regarding the value of a property, please contact us for a free consultation.
5 Beds
5.5 Baths
5,963 SqFt
SOLD DATE : 12/07/2020
Key Details
Sold Price $3,925,000
Property Type Single Family Home
Sub Type Single Family Residence
Listing Status Sold
Purchase Type For Sale
Square Footage 5,963 sqft
Price per Sqft $658
Subdivision Estates At Miramonte Mod
MLS Listing ID 6127600
Sold Date 12/07/20
Style Ranch,Spanish
Bedrooms 5
HOA Fees $200/ann
HOA Y/N Yes
Year Built 2016
Annual Tax Amount $10,207
Tax Year 2019
Lot Size 2.851 Acres
Acres 2.85
Property Sub-Type Single Family Residence
Source Arizona Regional Multiple Listing Service (ARMLS)
Property Description
Find true resort style living in this gorgeous home on over 2 1/2 acres in the Estates at Miramonte! A private gated motor-court welcomes you into to this stunning estate boasting panoramic 360 degree views from every angle. A wood beamed entry welcomes you into the great-room with floor to ceiling stone fireplace and beamed ceiling with gorgeous views of the McDowells. Chef's kitchen includes Wolf ovens, Sub-Zero refrigerator, beverage drawers and wine chiller and a gorgeous limestone barrel ceiling. Master-suite is complete with a canterra fireplace, a private courtyard with a beautiful fountain and master bath with double vanities, walk-in shower, soaking tub and walk-in closet. Home boasts four secondary ensuite bedrooms with walk-in closets, a private office, a theatre room and a 5 car-garage If that is not enough, move to backyard oasis with pool, lap pool, Medical Sauna, Master Spa Swim-Spa, outdoor kitchen , commercial heaters and outdoor enclosed gazebo with fireplace. Head up to the view deck to see spectacular views of the McDowell Mountains and Tom's Thumb. Backyard boarders the McDowell Sonoran Preserve with endless views of the Sonoran Desert . Upgrades throughout including hickory wood and limestone flooring, wood beam ceilings, and Control 4 home automation-system.
Location
State AZ
County Maricopa
Community Estates At Miramonte Mod
Direction Pima to Happy Valley, East to Alameda, South to 119th Way, Left on Casitas Del Rio Dr to Calle Miramonte. Home will be on the left.
Rooms
Other Rooms Library-Blt-in Bkcse, Guest Qtrs-Sep Entrn, Great Room, Media Room
Master Bedroom Split
Den/Bedroom Plus 7
Separate Den/Office Y
Interior
Interior Features High Speed Internet, Smart Home, Granite Counters, Double Vanity, Breakfast Bar, 9+ Flat Ceilings, No Interior Steps, Soft Water Loop, Vaulted Ceiling(s), Wet Bar, Kitchen Island, Full Bth Master Bdrm, Separate Shwr & Tub
Heating Natural Gas
Cooling Central Air, Ceiling Fan(s), Programmable Thmstat
Flooring Carpet, Laminate, Stone, Tile, Wood
Fireplaces Type 3+ Fireplace, Two Way Fireplace, Exterior Fireplace, Family Room, Master Bedroom, Gas
Fireplace Yes
Window Features Low-Emissivity Windows,Solar Screens,Dual Pane,Mechanical Sun Shds,Tinted Windows
Appliance Gas Cooktop, Water Purifier
SPA Above Ground,Heated
Exterior
Exterior Feature Balcony, Private Street(s), Private Yard, Built-in Barbecue
Parking Features Tandem Garage, Gated, Garage Door Opener, Extended Length Garage, Direct Access, Circular Driveway, Attch'd Gar Cabinets, Over Height Garage, Separate Strge Area
Garage Spaces 5.0
Garage Description 5.0
Fence Other, Block
Pool Fenced
Community Features Gated
View Mountain(s)
Roof Type Tile,Foam
Accessibility Accessible Door 32in+ Wide, Accessible Hallway(s)
Porch Covered Patio(s), Patio
Private Pool No
Building
Lot Description Sprinklers In Rear, Sprinklers In Front, Desert Back, Desert Front, Natural Desert Back, Gravel/Stone Front, Gravel/Stone Back, Auto Timer H2O Front, Natural Desert Front, Auto Timer H2O Back
Story 1
Builder Name Luxor Homes
Sewer Public Sewer
Water City Water
Architectural Style Ranch, Spanish
Structure Type Balcony,Private Street(s),Private Yard,Built-in Barbecue
New Construction No
Schools
Elementary Schools Desert Sun Academy
Middle Schools Sonoran Trails Middle School
High Schools Cactus Shadows High School
School District Cave Creek Unified District
Others
HOA Name Estates at Miramonte
HOA Fee Include Maintenance Grounds,Street Maint
Senior Community No
Tax ID 217-09-051
Ownership Fee Simple
Acceptable Financing Cash, Conventional
Horse Property N
Listing Terms Cash, Conventional
Financing Conventional
Read Less Info
Want to know what your home might be worth? Contact us for a FREE valuation!

Our team is ready to help you sell your home for the highest possible price ASAP

Copyright 2025 Arizona Regional Multiple Listing Service, Inc. All rights reserved.
Bought with HomeSmart






