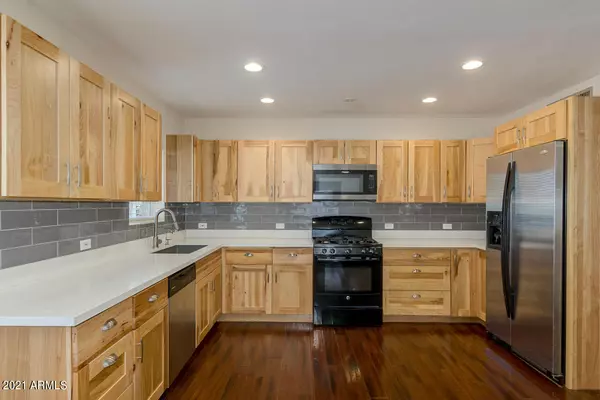$620,000
$510,000
21.6%For more information regarding the value of a property, please contact us for a free consultation.
4 Beds
3 Baths
2,466 SqFt
SOLD DATE : 03/25/2021
Key Details
Sold Price $620,000
Property Type Single Family Home
Sub Type Single Family - Detached
Listing Status Sold
Purchase Type For Sale
Square Footage 2,466 sqft
Price per Sqft $251
Subdivision Sunset Park Manor
MLS Listing ID 6192822
Sold Date 03/25/21
Bedrooms 4
HOA Y/N No
Originating Board Arizona Regional Multiple Listing Service (ARMLS)
Year Built 1949
Annual Tax Amount $905
Tax Year 2020
Lot Size 0.558 Acres
Acres 0.56
Property Sub-Type Single Family - Detached
Property Description
This unique second-owner home is sitting on TWO lots in a quaint Chandler neighborhood. Homes rarely come up for sale here. APN 302-53-118 is included making the TOTAL lot size 24,285 sq.ft.-over 1/2 Acre! Flexible floor plan with 4 bedrooms, two master suites & 2713 livable sq. ft. Kitchen remodel in 2019 includes new cabinets, quartz countertops & decorative backsplash. Bathrooms remodeled in 2019. One newer HVAC system and OWNED solar. Gorgeous bamboo flooring throughout. Bonus room off master suite is perfect for a home office, workout space, craft room, etc. Mature fruit trees incl. lemon, lime, grapefruit and peach, flood irrigation and 3 separate outbuildings, one with 1000+ square feet, power and water. RV gate and abundant parking for multiple cars. The possibilities are endless.
Location
State AZ
County Maricopa
Community Sunset Park Manor
Direction North on Alma School to Erie. East on Erie to Vine. South to home on the right side of the street.
Rooms
Other Rooms Separate Workshop, Family Room, BonusGame Room, Arizona RoomLanai
Master Bedroom Split
Den/Bedroom Plus 5
Separate Den/Office N
Interior
Interior Features Eat-in Kitchen, 9+ Flat Ceilings, 3/4 Bath Master Bdrm, Double Vanity
Heating Natural Gas
Cooling Refrigeration, Programmable Thmstat, Ceiling Fan(s)
Flooring Laminate, Tile
Fireplaces Type 1 Fireplace, Family Room
Fireplace Yes
SPA None
Laundry Wshr/Dry HookUp Only
Exterior
Exterior Feature Covered Patio(s), Patio, Storage
Parking Features RV Gate, RV Access/Parking
Fence Block, Wrought Iron
Pool None
Landscape Description Flood Irrigation
Utilities Available APS, SW Gas
Amenities Available None
Roof Type Composition
Private Pool No
Building
Lot Description Grass Front, Grass Back, Flood Irrigation
Story 1
Builder Name Unknown
Sewer Sewer in & Cnctd, Public Sewer
Water City Water
Structure Type Covered Patio(s),Patio,Storage
New Construction No
Schools
Elementary Schools Hartford Sylvia Encinas Elementary
Middle Schools John M Andersen Jr High School
High Schools Chandler High School
School District Chandler Unified District
Others
HOA Fee Include No Fees
Senior Community No
Tax ID 302-53-119
Ownership Fee Simple
Acceptable Financing Cash, Conventional
Horse Property N
Listing Terms Cash, Conventional
Financing Conventional
Read Less Info
Want to know what your home might be worth? Contact us for a FREE valuation!

Our team is ready to help you sell your home for the highest possible price ASAP

Copyright 2025 Arizona Regional Multiple Listing Service, Inc. All rights reserved.
Bought with West USA Realty






