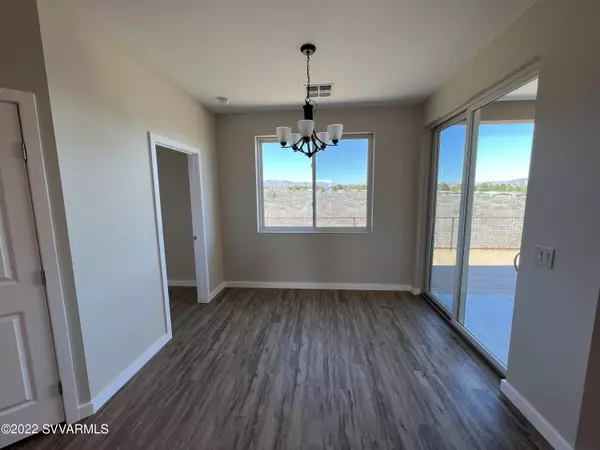$480,628
$480,628
For more information regarding the value of a property, please contact us for a free consultation.
3 Beds
3 Baths
1,937 SqFt
SOLD DATE : 03/12/2022
Key Details
Sold Price $480,628
Property Type Single Family Home
Sub Type Single Family Residence
Listing Status Sold
Purchase Type For Sale
Square Footage 1,937 sqft
Price per Sqft $248
Subdivision The Vineyards At Cottonwood
MLS Listing ID 525327
Sold Date 03/12/22
Style Contemporary
Bedrooms 3
Full Baths 1
Three Quarter Bath 2
HOA Fees $50/mo
HOA Y/N true
Year Built 2021
Annual Tax Amount $171
Lot Size 6,098 Sqft
Acres 0.14
Property Sub-Type Single Family Residence
Source Sedona Verde Valley Association of REALTORS®
Property Description
This is our Solera Model That features a second master suite. This property will also feature a 480 SQFT deck off the back for the views. Base features: granite counter tops in kitchen & bath, soft close Shaker cabinetry, luxury vinyl plank flooring, Andersen fibrex windows, 2x6 exterior framing with blown cellulose insulation, fire sprinkler systems, front landscaping & much more. The build quality is recognized the second you enter. HOA fee includes garbage collection & maintenance of almost a mile of nature trails! *Price & details subject to change
Location
State AZ
County Yavapai
Community The Vineyards At Cottonwood
Direction From Cottonwood take Hwy 89A towards Clarkdale/Jerome Continue to Groseta Ranch Road and turn right Continue to Anna's Ave turn left then left on the second entrance to Chateau Drive. Homesite located on the Right
Interior
Interior Features None, Garage Door Opener, Recirculating HotWtr, Kitchen/Dining Combo, Living/Dining Combo, Ceiling Fan(s), Great Room, Walk-In Closet(s), In-Law Floorplan, Open Floorplan, Split Bedroom, Level Entry, Main Living 1st Lvl, Kitchen Island, Pantry, Study/Den/Library, Walk-in Pantry
Heating Forced Gas
Cooling Central Air, Ceiling Fan(s)
Fireplaces Type None
Window Features Double Glaze
Exterior
Exterior Feature Open Deck, Landscaping, Sprinkler/Drip, Fenced Backyard, Covered Patio(s)
Parking Features 2 Car, Off Street
Garage Spaces 2.0
View Mountain(s), Panoramic
Accessibility None
Total Parking Spaces 2
Building
Lot Description Views, Rock Outcropping
Story One
Foundation Slab
Architectural Style Contemporary
Level or Stories Level Entry, Single Level, Living 1st Lvl
Others
Pets Allowed Domestics
Tax ID 40623195
Security Features Smoke Detector,Fire Sprinklers
Acceptable Financing Cash to New Loan, Cash
Listing Terms Cash to New Loan, Cash
Read Less Info
Want to know what your home might be worth? Contact us for a FREE valuation!
Our team is ready to help you sell your home for the highest possible price ASAP






