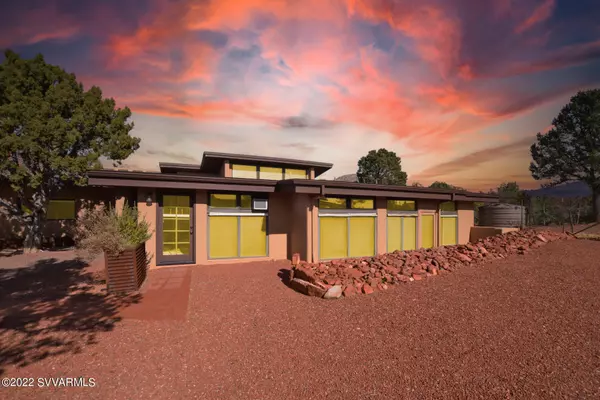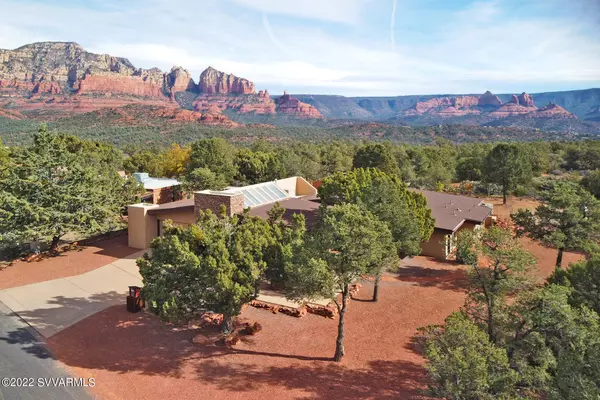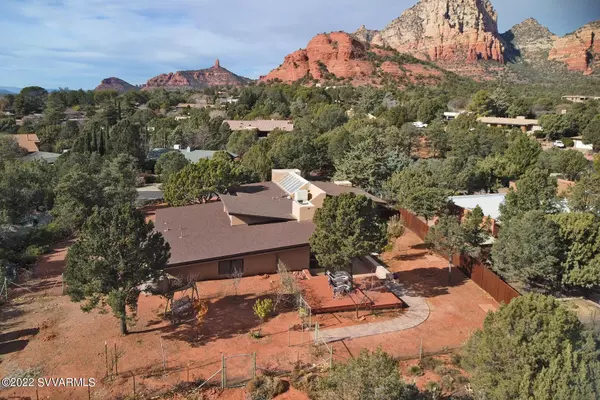$925,000
$975,000
5.1%For more information regarding the value of a property, please contact us for a free consultation.
3 Beds
3 Baths
2,504 SqFt
SOLD DATE : 03/03/2023
Key Details
Sold Price $925,000
Property Type Single Family Home
Sub Type Single Family Residence
Listing Status Sold
Purchase Type For Sale
Square Footage 2,504 sqft
Price per Sqft $369
Subdivision Sedona West 1 - 2
MLS Listing ID 531859
Sold Date 03/03/23
Style Mid-Century Modern,Ranch,Contemporary
Bedrooms 3
Full Baths 2
Three Quarter Bath 1
HOA Y/N false
Originating Board Sedona Verde Valley Association of REALTORS®
Year Built 1984
Annual Tax Amount $3,983
Lot Size 0.350 Acres
Acres 0.35
Lot Dimensions 93.76 F, 126.25 LS, 133.29 R, 168.89 RS
Property Sub-Type Single Family Residence
Property Description
Stylish, 2504 sq. ft. ranch-style home with Mid-Century Modern flair on beautiful oversized, private, fenced, view-lot in the heart of West Sedona. Backyard borders city-owned green space with gated access to hiking, biking, and exploring Sedona's red rock trails. Great outdoor entertainment patio and deck highlighted by raised gardens, and fruit trees in yard. Custom home offers plenty of glass, vaulted ceilings and clerestory windows making living areas bright and inviting. New kitchen cabinets, quartz counters, backsplash, range & hood. Large 3rd bedroom with 3/4 bath and private entry has potential for an in-law suite, rental unit, or studio/hobby room. Historic property designed and lived in by famous Disney Imagineer. No HOA/POA, please discuss details with your agent. Original owner and designer of this home was one of the first Walt Disney Imagineers. Blaine Gibson designed the home and lived here from 1984 to 2003. See Documents for photo and additional information.
Location
State AZ
County Yavapai
Community Sedona West 1 - 2
Direction West State HWY 89A to Mountain Shadows Drive, Right on Copper Canyon Drive, Left on Flaming Arrow Way, follow to bend in road - house on right, just beyond Zane Grey intersection.
Interior
Interior Features Garage Door Opener, Skylights, Kitchen/Dining Combo, Cathedral Ceiling(s), Ceiling Fan(s), Walk-In Closet(s), With Bath, Open Floorplan, Level Entry, Breakfast Bar
Heating Forced Gas
Cooling Evaporative Cooling, Central Air, Ceiling Fan(s), Individual AC
Fireplaces Type Wood Burning
Window Features Double Glaze,Screens,Blinds,Horizontal Blinds
Exterior
Exterior Feature Open Deck, Perimeter Fence, Landscaping, Sprinkler/Drip, Dog Run, Rain Gutters, Open Patio, Fenced Backyard
Parking Features 3 or More
Garage Spaces 2.0
View Mountain(s), None
Accessibility None
Total Parking Spaces 2
Building
Lot Description Sprinkler, Red Rock, Many Trees, Views, Rock Outcropping, Borders Forest
Story One
Foundation Stem Wall, Slab
Architectural Style Mid-Century Modern, Ranch, Contemporary
Level or Stories Level Entry, Single Level
Others
Pets Allowed Domestics, No
Tax ID 40806022
Acceptable Financing Cash to New Loan, Cash
Listing Terms Cash to New Loan, Cash
Read Less Info
Want to know what your home might be worth? Contact us for a FREE valuation!
Our team is ready to help you sell your home for the highest possible price ASAP






