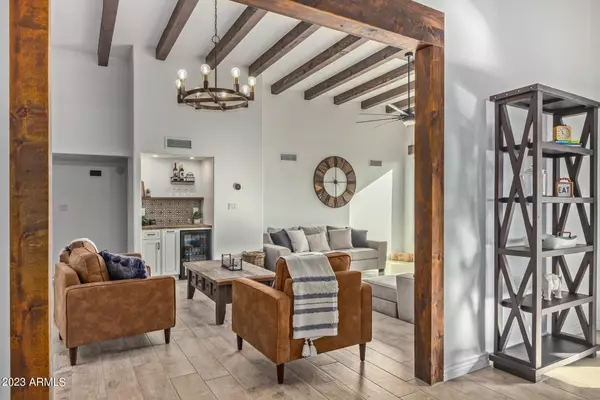$671,000
$645,000
4.0%For more information regarding the value of a property, please contact us for a free consultation.
4 Beds
2 Baths
2,154 SqFt
SOLD DATE : 08/25/2023
Key Details
Sold Price $671,000
Property Type Single Family Home
Sub Type Single Family - Detached
Listing Status Sold
Purchase Type For Sale
Square Footage 2,154 sqft
Price per Sqft $311
Subdivision Glenmeade Estates
MLS Listing ID 6585591
Sold Date 08/25/23
Style Territorial/Santa Fe
Bedrooms 4
HOA Y/N No
Originating Board Arizona Regional Multiple Listing Service (ARMLS)
Year Built 1987
Annual Tax Amount $2,091
Tax Year 2022
Lot Size 0.375 Acres
Acres 0.38
Property Sub-Type Single Family - Detached
Property Description
Welcome to your dream home in Glendale! This beautifully updated property welcomes you with a charming courtyard, inviting you to enjoy the serenity of the peaceful & diverse neighborhood. Step inside and fall in love with the attractive classic interior design, featuring a warm and welcoming foyer, complemented by elegant wood look porcelain flooring, chic chandeliers, exposed wood beams, and lofty 13' high ceilings. The living and family rooms have been thoughtfully merged, providing the perfect setting for gatherings of all sizes, while abundant natural light fills the space, creating a bright and airy atmosphere. You'll find a convenient dry counter with a wine cooler, perfect for entertaining, a 13' remodeled fireplace that adds ambiance. Adjacent to the main living areas, the spacious formal dining room sets the stage for hosting lavish feasts and memorable dinners. The gorgeous kitchen is a chef's delight, showcasing handsome tile backsplash, sleek GE Profile appliances, quartz counters, and an abundance of white cabinets, providing both style and functionality. The kitchen island with a breakfast bar offers a great space for casual dining or additional prep area. The pristine owner's suite is a private retreat, complete with sliding glass doors leading to the backyard and an immaculate ensuite bath featuring dual sinks, a glass-enclosed shower, and generously sized walk-in closet. Step outside to the spacious backyard, where you'll discover an ideal oasis for al fresco dining and relaxation. The covered patio offers a perfect spot to unwind, new pavers lead the way to a refreshing pool with a calming waterfall, inviting you to take a dip on warm days. Multiple seating areas are available for sunbathing and enjoying the beautiful outdoors. Conveniently located close to restaurants, markets, shopping spots, and more, this home offers the perfect combination of comfort, entertainment, and convenience. Don't miss this unique opportunity to secure a residence that effortlessly blends style and functionality, making it the ideal place to call home.
Location
State AZ
County Maricopa
Community Glenmeade Estates
Direction Head south on 51st Ave. Turn right on Paradise Ln, & right on 53rd Ave. Property is on the left.
Rooms
Other Rooms Great Room, Family Room
Master Bedroom Split
Den/Bedroom Plus 4
Separate Den/Office N
Interior
Interior Features Eat-in Kitchen, Breakfast Bar, 9+ Flat Ceilings, Kitchen Island, 3/4 Bath Master Bdrm, Double Vanity, High Speed Internet
Heating Electric
Cooling Refrigeration, Ceiling Fan(s)
Flooring Tile
Fireplaces Type 1 Fireplace, Living Room
Fireplace Yes
Window Features Double Pane Windows
SPA None
Exterior
Exterior Feature Covered Patio(s), Patio, Private Yard, Storage
Parking Features Dir Entry frm Garage, Electric Door Opener, RV Gate
Garage Spaces 2.0
Garage Description 2.0
Fence Block
Pool Play Pool, Private
Utilities Available APS
Amenities Available None
Roof Type Built-Up
Private Pool Yes
Building
Lot Description Sprinklers In Rear, Sprinklers In Front, Desert Back, Desert Front, Gravel/Stone Front, Gravel/Stone Back, Auto Timer H2O Front, Auto Timer H2O Back
Story 1
Builder Name CUSTOM
Sewer Public Sewer
Water City Water
Architectural Style Territorial/Santa Fe
Structure Type Covered Patio(s),Patio,Private Yard,Storage
New Construction No
Schools
Elementary Schools Canyon Elementary School
Middle Schools Canyon Elementary School
High Schools Cactus High School
School District Peoria Unified School District
Others
HOA Fee Include No Fees
Senior Community No
Tax ID 200-50-041
Ownership Fee Simple
Acceptable Financing Cash, Conventional, 1031 Exchange, FHA, VA Loan
Horse Property N
Listing Terms Cash, Conventional, 1031 Exchange, FHA, VA Loan
Financing Conventional
Special Listing Condition N/A, Owner/Agent
Read Less Info
Want to know what your home might be worth? Contact us for a FREE valuation!

Our team is ready to help you sell your home for the highest possible price ASAP

Copyright 2025 Arizona Regional Multiple Listing Service, Inc. All rights reserved.
Bought with My Home Group Real Estate






